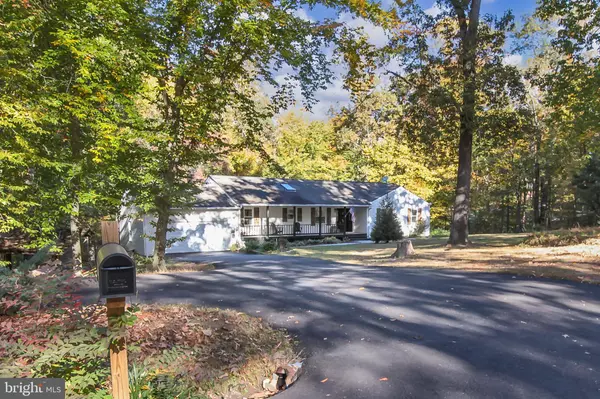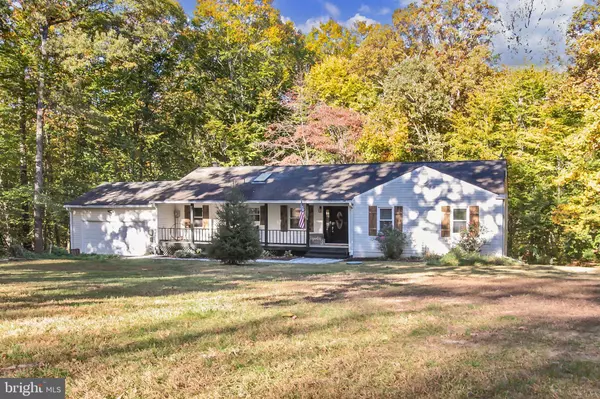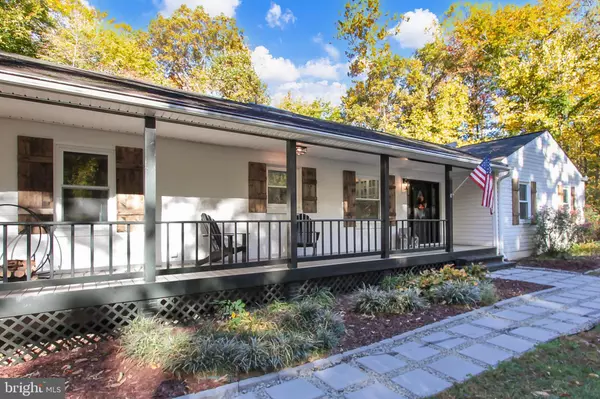
8050 LILAC ST Manassas, VA 20112
4 Beds
3 Baths
2,802 SqFt
UPDATED:
12/11/2024 05:42 PM
Key Details
Property Type Single Family Home
Sub Type Detached
Listing Status Active
Purchase Type For Sale
Square Footage 2,802 sqft
Price per Sqft $236
Subdivision Landview Estates
MLS Listing ID VAPW2081986
Style Ranch/Rambler
Bedrooms 4
Full Baths 3
HOA Y/N N
Abv Grd Liv Area 1,814
Originating Board BRIGHT
Year Built 1983
Annual Tax Amount $5,386
Tax Year 2021
Lot Size 1.072 Acres
Acres 1.07
Property Description
Earth-toned tile flooring in the foyer welcomes you home and transitions to hardwood-style luxury flooring in the formal dining room where natural light from a bay window illuminates a wall of built-in shelving and a fireplace with wood stove insert. An expansive butler's pantry and coffee bar introduces the gourmet kitchen that stirs the senses with gleaming quartz countertops, handcrafted cabinetry, designer tile backsplash, and high-end stainless steel appliances including a ceramic top range, suspended vented hood, and French door refrigerator. Enjoy morning coffee at the peninsula counter's bar-style seating, in the adjoining breakfast area, or ease into the cozy living room where an additional fireplace with stacked stone accent wall serves as the focal point. The adjoining sunroom harbors walls of windows delivering panoramic views and an exterior door opening to the multi-area deck and grilling station sheltered by wooded tranquility and trickling creek beyond—seamlessly blending indoor and outdoor entertaining or simple relaxation! Back inside, a laundry center and mudroom with a barn door entry, modern machines, and utility sink add convenience.
Luxury flooring continues into the primary suite boasting a contemporary lighted ceiling fan, a walk-in closet tailored with custom shelving, and a private bath with a furniture-style vanity and spa-toned tile flooring and shower surround. Down the hall, two additional bright and cheerful bedrooms, each with chic lighted ceiling fans and generous closet space, share a beautifully updated hall bath with designer tile flooring and tub/shower surround. The walkout lower level recreation room provides plenty of space for games, media, and exercise including a fourth bedroom plus versatile bonus room that, combined with a full bath updated to perfection, can serve as a guest or in-law suite, home office, learning center, or whatever your lifestyle demands. An extended garage and ample storage solutions complete the comfort and luxury of this wonderful home.
All this can be found in a peaceful wooded setting that feels miles away from the hustle and bustle yet is just minutes from diverse shopping, dining, and entertainment choices in every direction. Commuters will appreciate the close proximity to the Prince William Parkway, I-95, Express Lanes, the Virginia Railway Express, and other major routes; while outdoor enthusiasts will love nearby Lake Manassas and Fountainhead Regional Park offering acres of natural beauty and endless outdoor activities and history buffs will relish the many battlefields and historical sites throughout the surrounding area—there's something here for everyone! For a suburban retreat that offers sophistication and comfort in a vibrant location, you’ve found it. Welcome home!
Location
State VA
County Prince William
Zoning A1
Direction East
Rooms
Other Rooms Living Room, Dining Room, Bedroom 2, Bedroom 3, Bedroom 4, Kitchen, Family Room, Foyer, Bedroom 1, Sun/Florida Room, Recreation Room, Bonus Room, Primary Bathroom, Full Bath
Basement Walkout Level, Fully Finished
Main Level Bedrooms 3
Interior
Interior Features Ceiling Fan(s), Crown Moldings, Entry Level Bedroom, Family Room Off Kitchen, Floor Plan - Traditional, Pantry, Recessed Lighting, Skylight(s), Bathroom - Stall Shower, Walk-in Closet(s), Built-Ins, Chair Railings
Hot Water Electric
Heating Heat Pump(s)
Cooling Heat Pump(s)
Flooring Carpet, Ceramic Tile, Luxury Vinyl Plank
Fireplaces Number 2
Equipment Dishwasher, Dryer, Icemaker, Oven/Range - Electric, Range Hood, Microwave, Refrigerator, Stainless Steel Appliances, Washer, Washer - Front Loading, Dryer - Front Loading, Stove
Fireplace Y
Window Features Skylights
Appliance Dishwasher, Dryer, Icemaker, Oven/Range - Electric, Range Hood, Microwave, Refrigerator, Stainless Steel Appliances, Washer, Washer - Front Loading, Dryer - Front Loading, Stove
Heat Source Electric
Exterior
Exterior Feature Deck(s), Porch(es), Patio(s)
Parking Features Garage Door Opener
Garage Spaces 2.0
Utilities Available Under Ground
Water Access N
Accessibility None
Porch Deck(s), Porch(es), Patio(s)
Attached Garage 2
Total Parking Spaces 2
Garage Y
Building
Story 2
Foundation Other
Sewer Septic < # of BR
Water Well
Architectural Style Ranch/Rambler
Level or Stories 2
Additional Building Above Grade, Below Grade
Structure Type Beamed Ceilings,Cathedral Ceilings
New Construction N
Schools
Elementary Schools Marshall
Middle Schools Benton
High Schools Charles J. Colgan Senior
School District Prince William County Public Schools
Others
Pets Allowed Y
Senior Community No
Tax ID 7893-32-8522
Ownership Fee Simple
SqFt Source Estimated
Acceptable Financing Cash, Conventional, FHA, VA
Listing Terms Cash, Conventional, FHA, VA
Financing Cash,Conventional,FHA,VA
Special Listing Condition Standard
Pets Allowed No Pet Restrictions


GET MORE INFORMATION





