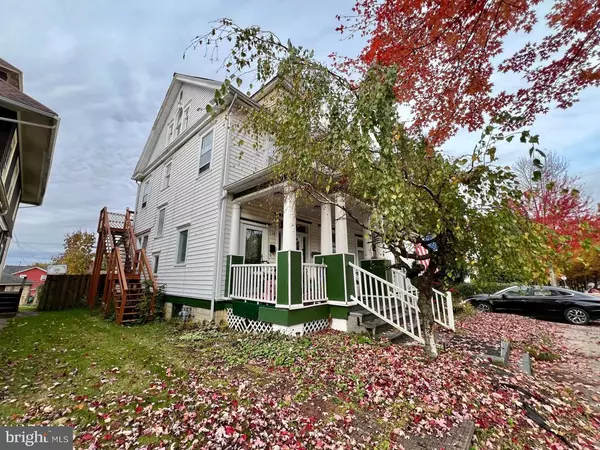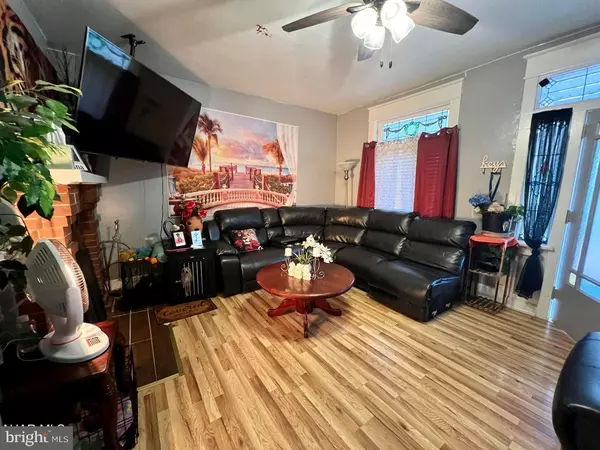114 CLARION ST Johnstown, PA 15905
5 Beds
2 Baths
1,980 SqFt
UPDATED:
11/19/2024 12:43 AM
Key Details
Property Type Single Family Home
Sub Type Detached
Listing Status Pending
Purchase Type For Sale
Square Footage 1,980 sqft
Price per Sqft $69
Subdivision None Available
MLS Listing ID PACA2000616
Style Colonial
Bedrooms 5
Full Baths 2
HOA Y/N N
Abv Grd Liv Area 1,980
Originating Board BRIGHT
Year Built 1910
Annual Tax Amount $2,131
Tax Year 2024
Lot Size 7,405 Sqft
Acres 0.17
Property Description
Location
State PA
County Cambria
Area Westmont Boro (15566)
Zoning RESIDENTIAL
Rooms
Basement Full
Main Level Bedrooms 2
Interior
Hot Water Natural Gas, Electric
Heating Hot Water & Baseboard - Electric
Cooling Window Unit(s)
Fireplaces Number 1
Inclusions 2 stoves, 2 microwaves, 2nd floor refrigerator, dishwasher
Fireplace Y
Heat Source Natural Gas, Electric
Exterior
Parking Features Garage - Rear Entry
Garage Spaces 2.0
Water Access N
Roof Type Shingle
Accessibility None
Total Parking Spaces 2
Garage Y
Building
Story 3
Foundation Stone
Sewer Public Sewer
Water Public
Architectural Style Colonial
Level or Stories 3
Additional Building Above Grade
New Construction N
Schools
School District Westmont Hilltop
Others
Senior Community No
Tax ID 66-005.-123.000
Ownership Fee Simple
SqFt Source Estimated
Acceptable Financing Conventional, Cash
Listing Terms Conventional, Cash
Financing Conventional,Cash
Special Listing Condition Standard

GET MORE INFORMATION





