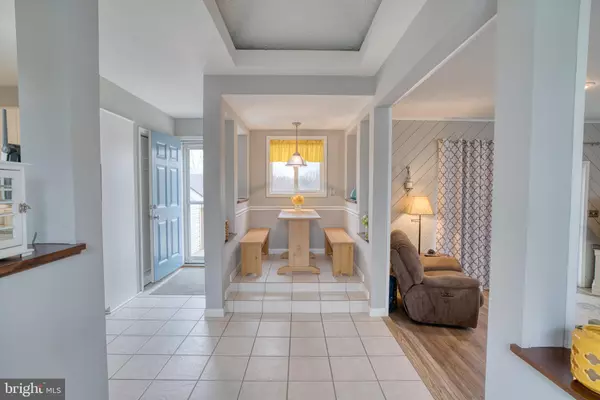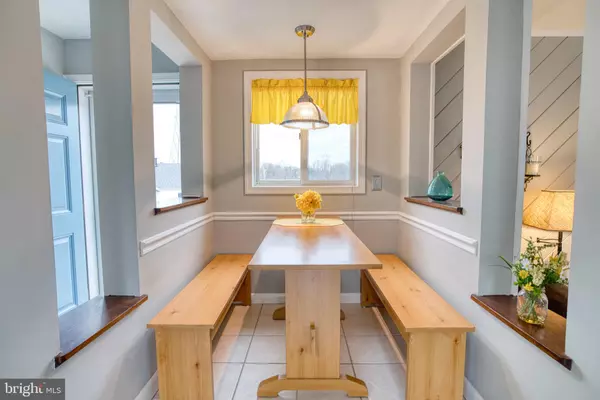
3424 NORTHWIND RD Parkville, MD 21234
3 Beds
2 Baths
2,157 SqFt
UPDATED:
12/02/2024 02:45 PM
Key Details
Property Type Single Family Home
Sub Type Detached
Listing Status Active
Purchase Type For Sale
Square Footage 2,157 sqft
Price per Sqft $208
Subdivision Northwind
MLS Listing ID MDBC2111082
Style Cape Cod,Transitional
Bedrooms 3
Full Baths 1
Half Baths 1
HOA Y/N N
Abv Grd Liv Area 2,157
Originating Board BRIGHT
Year Built 1954
Annual Tax Amount $3,158
Tax Year 2024
Lot Size 0.512 Acres
Acres 0.51
Lot Dimensions 1.00 x
Property Description
Welcome to this delightful home that offers the perfect blend of convenience and tranquility. Located on over ½ acre, this property is tucked away to provide a serene, rural feel, yet is just minutes from shopping and dining.
The main level boasts a spacious primary suite complete with a sitting room and full bath for ultimate comfort and privacy. An updated kitchen opens to a large family room, ideal for gatherings, while the separate living and dining rooms provide additional space for entertaining.
Upstairs, you’ll find two generously sized bedrooms and a convenient half bath. The lower level is ready for your finishing touches, offering endless possibilities to expand your living space.
Enjoy the outdoors in the expansive fenced-in rear yard, featuring a deck with a retractable awning perfect for relaxing or entertaining. A cozy fireplace adds charm and warmth to this already inviting home.
This property is a true gem, combining modern amenities with a peaceful setting—schedule your showing today!
Location
State MD
County Baltimore
Zoning DR2
Rooms
Basement Improved, Interior Access, Space For Rooms, Unfinished
Main Level Bedrooms 1
Interior
Interior Features Bathroom - Tub Shower, Breakfast Area, Built-Ins, Carpet, Ceiling Fan(s), Chair Railings, Crown Moldings, Dining Area, Entry Level Bedroom, Family Room Off Kitchen, Formal/Separate Dining Room, Floor Plan - Traditional, Floor Plan - Open, Kitchen - Eat-In, Kitchen - Galley, Kitchen - Table Space, Pantry, Recessed Lighting, Window Treatments, Wood Floors
Hot Water Oil
Heating Forced Air
Cooling Central A/C
Fireplaces Number 1
Fireplaces Type Insert
Equipment Built-In Microwave, Dryer, Disposal, Oven - Wall, Oven/Range - Electric, Refrigerator, Stainless Steel Appliances, Washer
Fireplace Y
Appliance Built-In Microwave, Dryer, Disposal, Oven - Wall, Oven/Range - Electric, Refrigerator, Stainless Steel Appliances, Washer
Heat Source Oil
Exterior
Exterior Feature Deck(s)
Fence Partially, Rear, Split Rail
Water Access N
Accessibility None
Porch Deck(s)
Garage N
Building
Story 3
Foundation Permanent
Sewer Public Sewer
Water Public
Architectural Style Cape Cod, Transitional
Level or Stories 3
Additional Building Above Grade, Below Grade
New Construction N
Schools
Elementary Schools Seven Oaks
Middle Schools Pine Grove
High Schools Perry Hall
School District Baltimore County Public Schools
Others
Senior Community No
Tax ID 04111103050450
Ownership Fee Simple
SqFt Source Assessor
Special Listing Condition Standard


GET MORE INFORMATION





