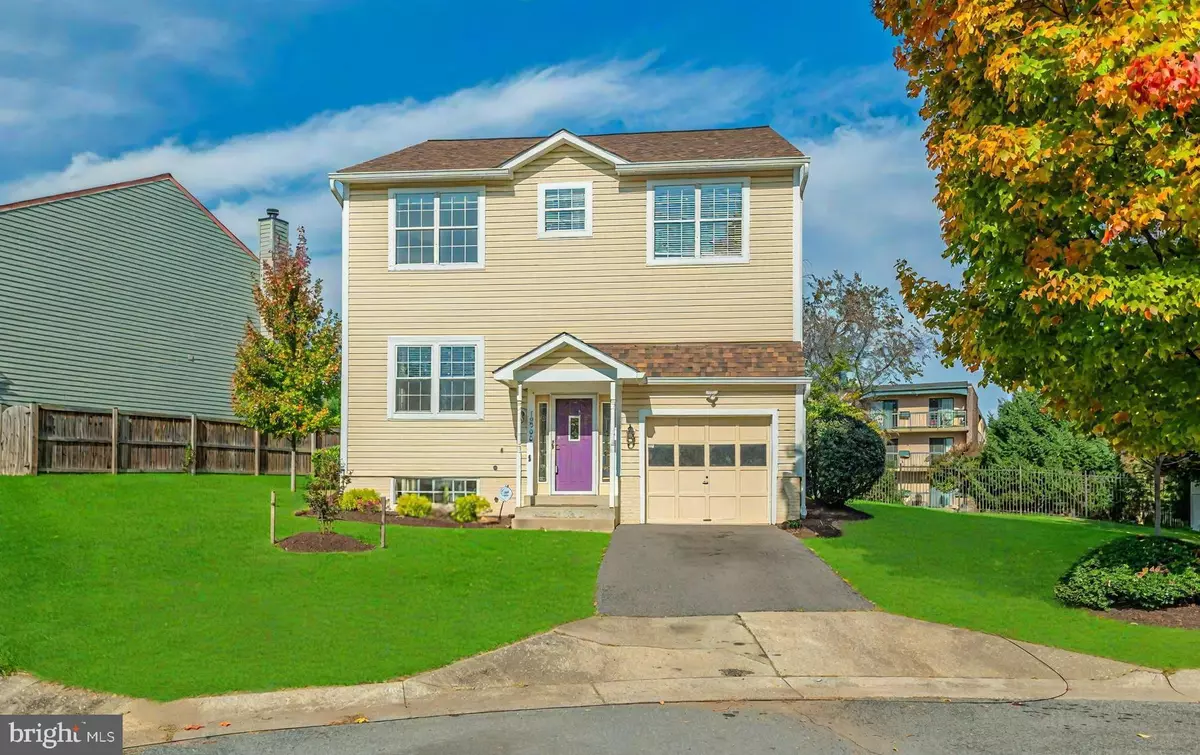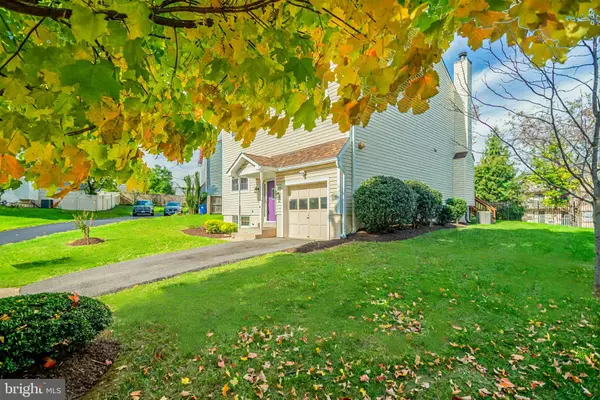
10906 HENLOPEN CT Silver Spring, MD 20902
4 Beds
4 Baths
2,757 SqFt
UPDATED:
11/10/2024 06:06 PM
Key Details
Property Type Single Family Home
Sub Type Detached
Listing Status Under Contract
Purchase Type For Sale
Square Footage 2,757 sqft
Price per Sqft $262
Subdivision Chestnut Hills
MLS Listing ID MDMC2153412
Style Colonial
Bedrooms 4
Full Baths 3
Half Baths 1
HOA Y/N N
Abv Grd Liv Area 2,028
Originating Board BRIGHT
Year Built 1989
Annual Tax Amount $7,316
Tax Year 2024
Lot Size 7,360 Sqft
Acres 0.17
Property Description
This home offers a harmonious blend of modern updates and functional spaces. The main level features luxurious vinyl plank flooring, and the upper bedrooms and basement have been updated with fresh, new carpeting. The bright and spacious kitchen is designed for both everyday living and entertaining, boasting crisp white cabinetry, quartz countertops, stainless steel appliances, a subway tile backsplash, and a breakfast nook with tile flooring. Off the kitchen, the inviting family room, complete with a cozy wood-burning fireplace, opens to a fully fenced backyard and a large deck—perfect for hosting gatherings or enjoying quiet evenings outdoors.
Upstairs, the primary bedroom serves as your private retreat with ample space, while two additional bedrooms feature walk-in closets, along with a spacious linen closet providing extra storage. A full bathroom and a convenient laundry area complete the upper level for comfort and functionality.
The sunlit basement is a true bonus, offering a versatile recreation area, an extra storage room, a bedroom filled with natural light, and a full bathroom —ideal for guests, extended family, or even a private office or gym. Whether for entertaining or extra living space, this lower level enhances the home's flexibility and appeal.
Additional highlights include a 1-car garage with ample height for extra storage, a main-level powder room, and separate living and dining rooms.
Located in a vibrant community, Henlopen Court offers suburban tranquility with all the conveniences of city life just minutes away. Enjoy easy access to public transportation, Ride On bus service, and nearby Metro stations for a seamless commute to downtown Silver Spring, Wheaton, and beyond. Walk to beautiful Sligo Creek Park for outdoor adventures, and find Westfield Shopping Mall just a mile away, along with diverse dining and shopping options.
This home perfectly balances comfort, style, and practicality—making it the ideal place to live your best life! Call us for more information; we are glad to help!
Location
State MD
County Montgomery
Zoning R60
Rooms
Basement Interior Access, Fully Finished
Interior
Hot Water Natural Gas
Heating Forced Air
Cooling Central A/C, Ceiling Fan(s)
Flooring Carpet
Fireplaces Number 1
Equipment Dishwasher, Disposal, Dryer, Oven/Range - Gas, Refrigerator, Washer
Fireplace Y
Appliance Dishwasher, Disposal, Dryer, Oven/Range - Gas, Refrigerator, Washer
Heat Source Natural Gas
Laundry Upper Floor
Exterior
Garage Garage - Front Entry
Garage Spaces 2.0
Waterfront N
Water Access N
Roof Type Asphalt
Accessibility None
Attached Garage 1
Total Parking Spaces 2
Garage Y
Building
Story 3
Foundation Other
Sewer Public Sewer
Water Public
Architectural Style Colonial
Level or Stories 3
Additional Building Above Grade, Below Grade
Structure Type Cathedral Ceilings
New Construction N
Schools
School District Montgomery County Public Schools
Others
Senior Community No
Tax ID 161302776037
Ownership Fee Simple
SqFt Source Assessor
Security Features Electric Alarm,Non-Monitored
Special Listing Condition Standard


GET MORE INFORMATION





