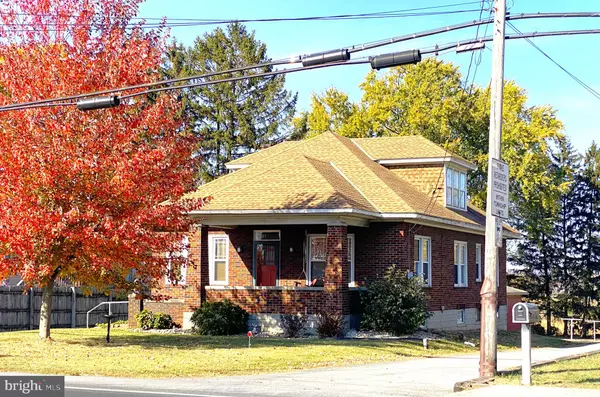
2035 OLD PHILADELPHIA PIKE Lancaster, PA 17602
4 Beds
2 Baths
1,320 SqFt
UPDATED:
11/08/2024 03:20 PM
Key Details
Property Type Single Family Home
Sub Type Detached
Listing Status Pending
Purchase Type For Sale
Square Footage 1,320 sqft
Price per Sqft $257
Subdivision East Lampeter Twp
MLS Listing ID PALA2059016
Style Traditional
Bedrooms 4
Full Baths 1
Half Baths 1
HOA Y/N N
Abv Grd Liv Area 1,320
Originating Board BRIGHT
Year Built 1932
Annual Tax Amount $3,731
Tax Year 2024
Lot Size 0.420 Acres
Acres 0.42
Lot Dimensions 0.00 x 0.00
Property Description
The home includes a full walk-out basement with a workshop area and a built-in garage, offering endless possibilities for hobbies or storage. Economical gas heat keeps utility costs in check, and there's plenty of off-street parking for convenience. Relax on the front porch with a classic porch swing or enjoy the enclosed back porch and rear deck, both overlooking the expansive backyard. This property boasts an oversized two-car detached garage offering even more storage and workspace, making this home a perfect blend of charm and convenience.
Location
State PA
County Lancaster
Area East Lampeter Twp (10531)
Zoning R2
Direction South
Rooms
Basement Full, Garage Access, Outside Entrance, Rear Entrance, Unfinished, Walkout Level, Workshop
Main Level Bedrooms 2
Interior
Interior Features Attic, Attic/House Fan, Bathroom - Walk-In Shower, Built-Ins, Ceiling Fan(s), Chair Railings, Combination Dining/Living, Combination Kitchen/Dining, Crown Moldings, Dining Area, Entry Level Bedroom, Family Room Off Kitchen, Floor Plan - Traditional, Kitchen - Eat-In, Kitchen - Table Space, Walk-in Closet(s), Water Treat System, Window Treatments, Wood Floors, Other
Hot Water Natural Gas
Heating Radiator
Cooling Ductless/Mini-Split, Window Unit(s), Ceiling Fan(s), Attic Fan
Flooring Engineered Wood, Laminated, Luxury Vinyl Plank, Slate, Tile/Brick, Vinyl, Wood
Inclusions Porch Swing
Equipment Dishwasher, Dryer, Exhaust Fan, Microwave, Oven/Range - Gas, Range Hood, Refrigerator, Washer, Water Conditioner - Owned, Water Heater
Fireplace N
Window Features Replacement,Screens
Appliance Dishwasher, Dryer, Exhaust Fan, Microwave, Oven/Range - Gas, Range Hood, Refrigerator, Washer, Water Conditioner - Owned, Water Heater
Heat Source Natural Gas
Exterior
Parking Features Basement Garage, Garage - Front Entry, Garage Door Opener, Oversized, Garage - Rear Entry, Built In, Additional Storage Area
Garage Spaces 9.0
Utilities Available Cable TV, Phone, Sewer Available
Water Access N
Roof Type Architectural Shingle
Accessibility None
Attached Garage 1
Total Parking Spaces 9
Garage Y
Building
Lot Description Level, Not In Development, Open, Rear Yard, Front Yard
Story 1.5
Foundation Block
Sewer Public Sewer
Water Public
Architectural Style Traditional
Level or Stories 1.5
Additional Building Above Grade, Below Grade
Structure Type Beamed Ceilings,Plaster Walls,Vaulted Ceilings
New Construction N
Schools
Elementary Schools J. E. Fritz
Middle Schools Conestoga Valley
High Schools Conestoga Valley
School District Conestoga Valley
Others
Senior Community No
Tax ID 310-36495-0-0000
Ownership Fee Simple
SqFt Source Assessor
Special Listing Condition Standard


GET MORE INFORMATION





