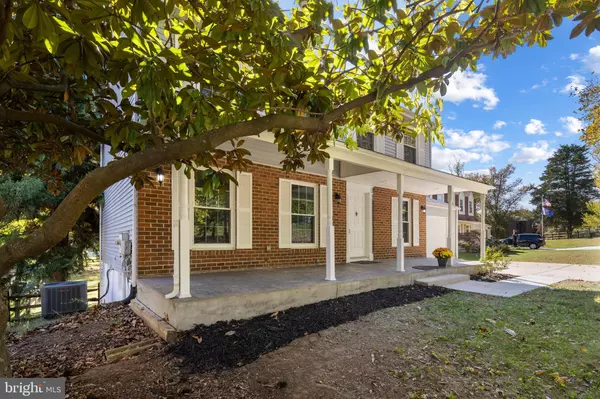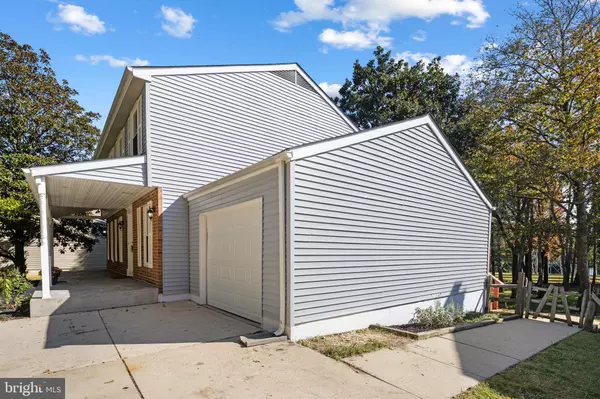
8652 WORN MOUNTAIN WAY Columbia, MD 21045
4 Beds
4 Baths
2,568 SqFt
UPDATED:
10/31/2024 06:09 PM
Key Details
Property Type Single Family Home
Sub Type Detached
Listing Status Under Contract
Purchase Type For Sale
Square Footage 2,568 sqft
Price per Sqft $249
Subdivision Village Of Long Reach
MLS Listing ID MDHW2046078
Style Colonial
Bedrooms 4
Full Baths 3
Half Baths 1
HOA Fees $1,475/ann
HOA Y/N Y
Abv Grd Liv Area 1,803
Originating Board BRIGHT
Year Built 1978
Annual Tax Amount $7,004
Tax Year 2024
Lot Size 0.313 Acres
Acres 0.31
Property Description
Step inside to discover a main level designed for comfort and style, featuring a large formal living room with beautiful hardwood floors and elegant crown molding. The formal dining room, adorned with hardwood floors, decorative chair rails, and crown molding, flows seamlessly into the eat-in kitchen. Here, you'll love the granite countertops, custom flooring, and the rare find of a walk-in pantry. The cozy family room, half bath, and a fantastic drop zone near the garage entry add to the convenience. Slide open the doors to an oversized screened-in back deck, perfect for entertaining, and take in the view of the fully fenced, private backyard.
Upstairs, you’ll find four spacious bedrooms and two full baths, including a primary suite with its own private bath and luxury vinyl flooring. Bedrooms two, three, and four feature fresh new carpet, creating a cozy retreat for everyone. The fully finished, walk-out lower level offers a versatile space with a large rec room/second family room, a lovely room with a closet ideal for an office or fifth bedroom, a renovated third full bathroom, a new water heater, and laundry area.
With its prime location near Route 100, 95, 295, 32, 40, and easy access to Catonsville, Baltimore, D.C., and all the best Howard County has to offer, this home truly has it all. It doesn’t get better than this—come see for yourself!
Location
State MD
County Howard
Zoning NT
Rooms
Other Rooms Living Room, Dining Room, Primary Bedroom, Bedroom 2, Bedroom 3, Bedroom 4, Kitchen, Family Room, Laundry, Mud Room, Office, Recreation Room, Bathroom 2, Bathroom 3, Primary Bathroom
Basement Fully Finished, Daylight, Partial, Heated, Walkout Level
Interior
Interior Features Bathroom - Tub Shower, Bathroom - Stall Shower, Breakfast Area, Built-Ins, Carpet, Ceiling Fan(s), Chair Railings, Combination Kitchen/Dining, Crown Moldings, Floor Plan - Open, Kitchen - Eat-In, Pantry, Primary Bath(s), Upgraded Countertops
Hot Water Electric
Heating Heat Pump(s)
Cooling Central A/C
Fireplace N
Heat Source Electric
Exterior
Garage Garage - Front Entry
Garage Spaces 1.0
Waterfront N
Water Access N
Accessibility None
Attached Garage 1
Total Parking Spaces 1
Garage Y
Building
Lot Description Rear Yard
Story 3
Foundation Other
Sewer Public Sewer
Water Public
Architectural Style Colonial
Level or Stories 3
Additional Building Above Grade, Below Grade
New Construction N
Schools
High Schools Long Reach
School District Howard County Public School System
Others
Senior Community No
Tax ID 1416145882
Ownership Fee Simple
SqFt Source Assessor
Special Listing Condition Standard


GET MORE INFORMATION





