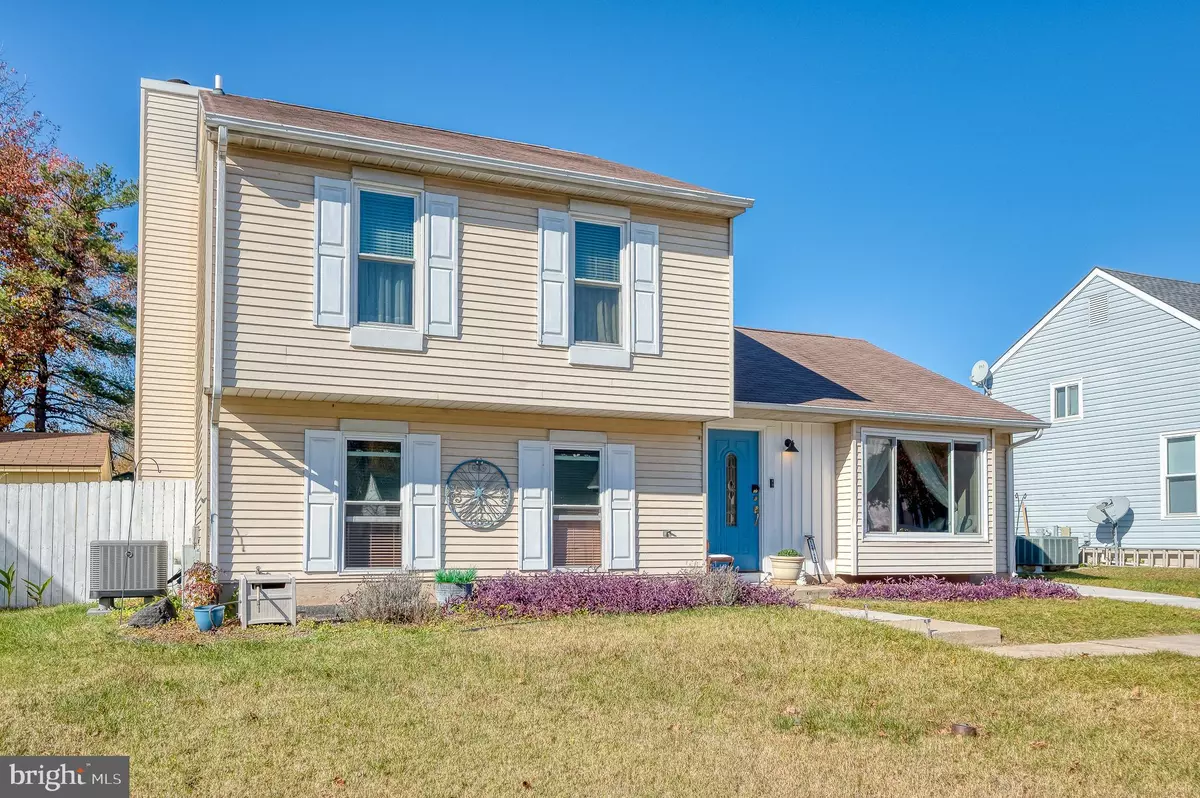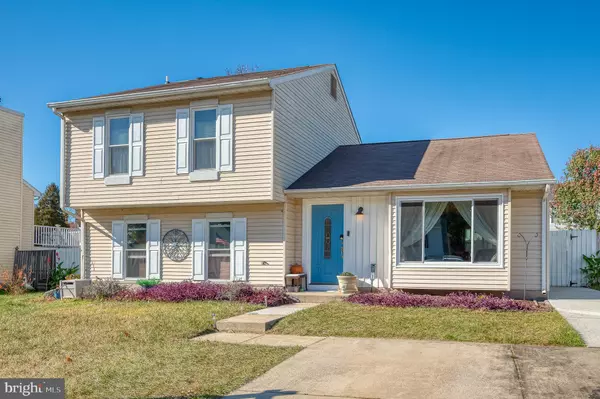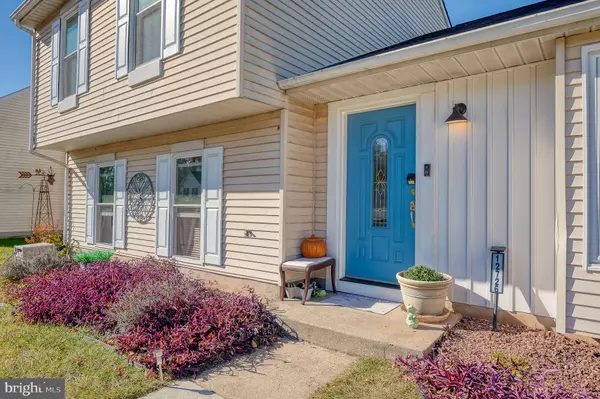12726 CUNNINGHILL COVE Middle River, MD 21220
3 Beds
2 Baths
1,569 SqFt
UPDATED:
01/04/2025 02:25 PM
Key Details
Property Type Single Family Home
Sub Type Detached
Listing Status Pending
Purchase Type For Sale
Square Footage 1,569 sqft
Price per Sqft $203
Subdivision Cunninghill Cove
MLS Listing ID MDBC2110464
Style Split Level
Bedrooms 3
Full Baths 2
HOA Y/N N
Abv Grd Liv Area 1,569
Originating Board BRIGHT
Year Built 1986
Annual Tax Amount $3,179
Tax Year 2024
Lot Size 6,291 Sqft
Acres 0.14
Lot Dimensions 1.00 x
Property Description
Location
State MD
County Baltimore
Zoning RESIDENTIAL
Rooms
Other Rooms Living Room, Dining Room, Primary Bedroom, Bedroom 3, Kitchen, Family Room, Laundry, Bathroom 2, Full Bath
Basement Improved, Interior Access
Interior
Interior Features Carpet, Dining Area, Stove - Pellet, Upgraded Countertops
Hot Water Electric
Heating Heat Pump(s)
Cooling Central A/C, Heat Pump(s)
Flooring Carpet, Ceramic Tile, Laminate Plank
Fireplaces Number 1
Fireplaces Type Insert
Equipment Dishwasher, Oven/Range - Electric, Range Hood, Refrigerator
Fireplace Y
Window Features Double Pane
Appliance Dishwasher, Oven/Range - Electric, Range Hood, Refrigerator
Heat Source Electric, Other
Laundry Lower Floor
Exterior
Exterior Feature Patio(s), Deck(s)
Fence Rear
Pool Above Ground
Water Access N
Roof Type Asphalt
Accessibility 2+ Access Exits
Porch Patio(s), Deck(s)
Garage N
Building
Lot Description Front Yard, Landscaping, Level, Rear Yard
Story 3
Foundation Block
Sewer Public Sewer
Water Public
Architectural Style Split Level
Level or Stories 3
Additional Building Above Grade, Below Grade
Structure Type Dry Wall
New Construction N
Schools
School District Baltimore County Public Schools
Others
Pets Allowed Y
Senior Community No
Tax ID 04152000010394
Ownership Fee Simple
SqFt Source Assessor
Acceptable Financing Conventional, FHA, VA
Listing Terms Conventional, FHA, VA
Financing Conventional,FHA,VA
Special Listing Condition Standard
Pets Allowed No Pet Restrictions

GET MORE INFORMATION





