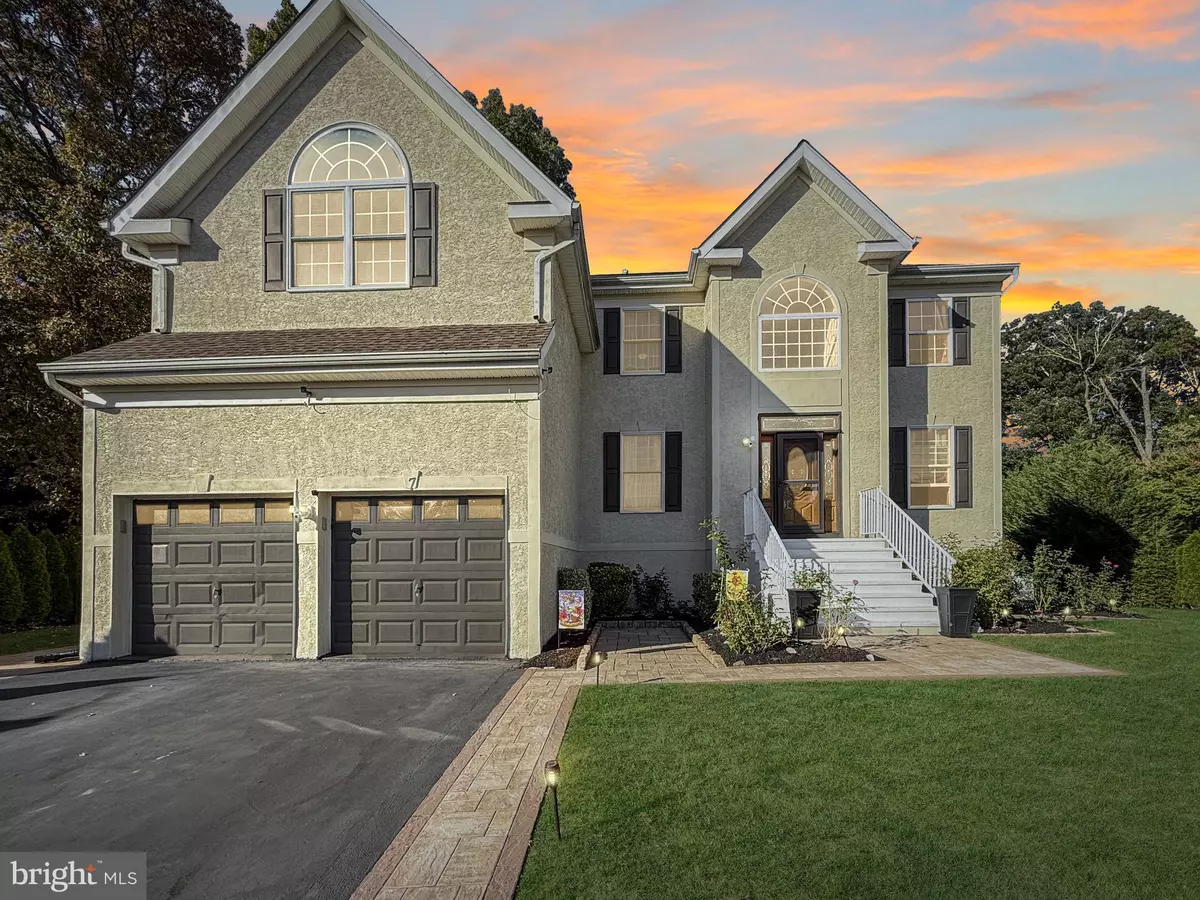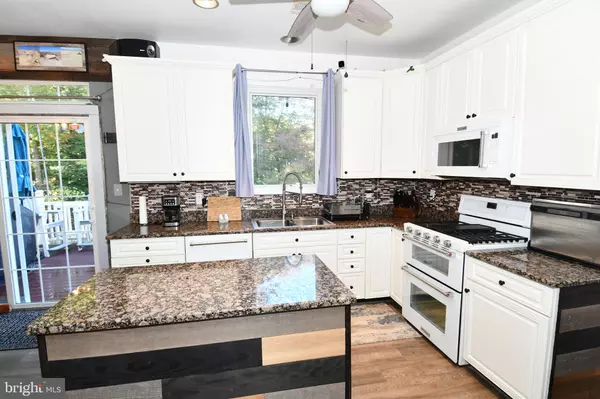
7 DICKENS DR Columbus, NJ 08022
4 Beds
4 Baths
2,902 SqFt
UPDATED:
11/30/2024 08:15 PM
Key Details
Property Type Single Family Home
Sub Type Detached
Listing Status Pending
Purchase Type For Sale
Square Footage 2,902 sqft
Price per Sqft $237
Subdivision Mapleton
MLS Listing ID NJBL2074628
Style Colonial
Bedrooms 4
Full Baths 2
Half Baths 2
HOA Y/N N
Abv Grd Liv Area 2,902
Originating Board BRIGHT
Year Built 1999
Annual Tax Amount $10,078
Tax Year 2023
Lot Size 0.540 Acres
Acres 0.54
Lot Dimensions 0.00 x 0.00
Property Description
You'll be greeted by a grand two-story foyer and an inviting glass door leading to a versatile office or den. The grand staircase sets the tone for the spaciousness throughout the home. Inside, you will discover a wealth of upgrades: stunning granite countertops, elegant 42" kitchen cabinets, and warm wood floors. The crown molding adds a touch of sophistication, while the gas fireplace and recessed lights create a cozy ambiance. The expansive master suite features an oversized sitting area and a luxurious walk-in shower with vanity and double sinks in the bath—perfect for relaxation.
This home features 4 bedrooms, a loft, 2 full baths and 2 half baths, a fully finished basement, and 2-car garages. Recent upgrades in the living and dining rooms include rich hardwood flooring, enhancing the space's warmth and elegance. The gourmet kitchen is a chef's delight, featuring gorgeous granite counters, ample 42" cabinets, a pantry, and a central island with a cozy eating area. The open layout flows seamlessly into the family room, making it perfect for entertaining. For those who love outdoor dining, the sliding doors lead to a private deck within a fenced yard surrounded by nature's beauty.
The home's exterior reflects meticulous care, with beautifully landscaped gardens and a manicured lawn. Two sheds and under-deck storage provide ample space for outdoor equipment.
The full, finished basement with ½ bath is ready to be transformed into whatever you desire—a home theater, gym, or hobby space. It still offers plenty of storage and a dedicated workshop.
Recent updates include newer replacement Andersen windows, a 3-year-old roof, a 5-year-old HVAC, and freshly painted windows within the last 2 years.
Location
State NJ
County Burlington
Area Mansfield Twp (20318)
Zoning R-1
Rooms
Other Rooms Living Room, Dining Room, Primary Bedroom, Sitting Room, Bedroom 2, Bedroom 3, Bedroom 4, Kitchen, Family Room, Basement, Loft, Office
Basement English, Fully Finished
Interior
Interior Features Attic, Bathroom - Walk-In Shower, Breakfast Area, Crown Moldings, Family Room Off Kitchen, Pantry, Upgraded Countertops, Walk-in Closet(s), Wood Floors
Hot Water Electric
Cooling Central A/C
Flooring Carpet, Laminate Plank, Wood
Fireplaces Number 1
Fireplaces Type Gas/Propane
Inclusions All appliances
Equipment Built-In Microwave, Built-In Range, Dishwasher, Dryer, Refrigerator, Washer
Fireplace Y
Window Features Replacement
Appliance Built-In Microwave, Built-In Range, Dishwasher, Dryer, Refrigerator, Washer
Heat Source Natural Gas, Central
Laundry Main Floor
Exterior
Exterior Feature Deck(s), Patio(s), Porch(es)
Parking Features Garage Door Opener, Garage - Front Entry, Additional Storage Area
Garage Spaces 4.0
Water Access N
Roof Type Asphalt
Accessibility None
Porch Deck(s), Patio(s), Porch(es)
Attached Garage 2
Total Parking Spaces 4
Garage Y
Building
Lot Description Backs to Trees, Cul-de-sac
Story 2
Foundation Concrete Perimeter
Sewer Public Sewer
Water Public
Architectural Style Colonial
Level or Stories 2
Additional Building Above Grade, Below Grade
Structure Type 2 Story Ceilings
New Construction N
Schools
Elementary Schools John Hydock E.S.
Middle Schools Northern Burl. Co. Reg. Jr. M.S.
High Schools Northern Burlington County Regional
School District Northern Burlington Count Schools
Others
Senior Community No
Tax ID 18-00010 03-00119
Ownership Fee Simple
SqFt Source Estimated
Acceptable Financing Cash, Conventional, FHA, VA
Listing Terms Cash, Conventional, FHA, VA
Financing Cash,Conventional,FHA,VA
Special Listing Condition Standard


GET MORE INFORMATION





