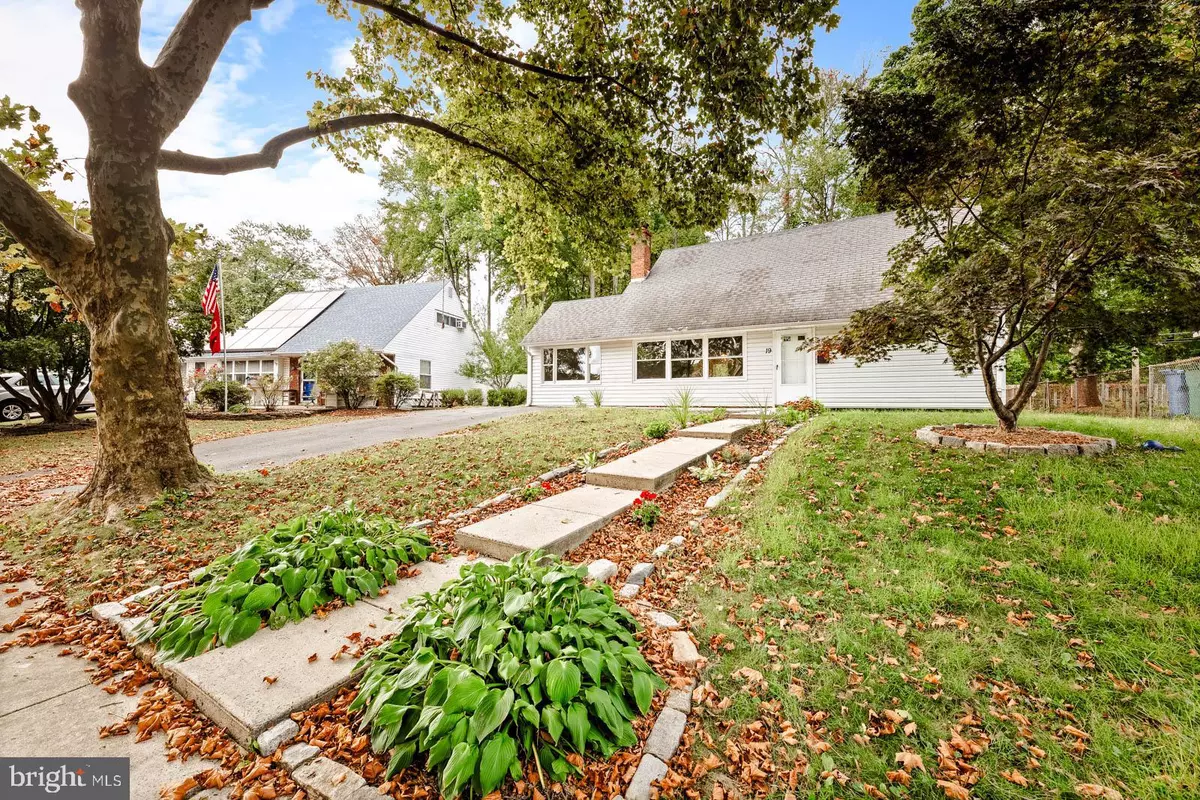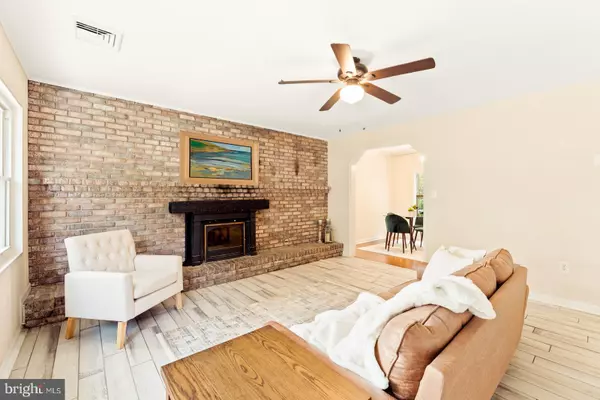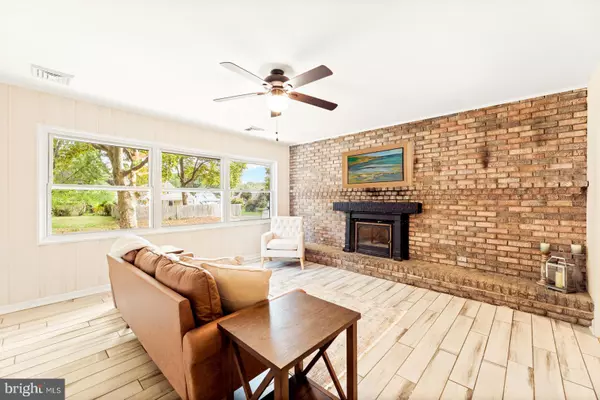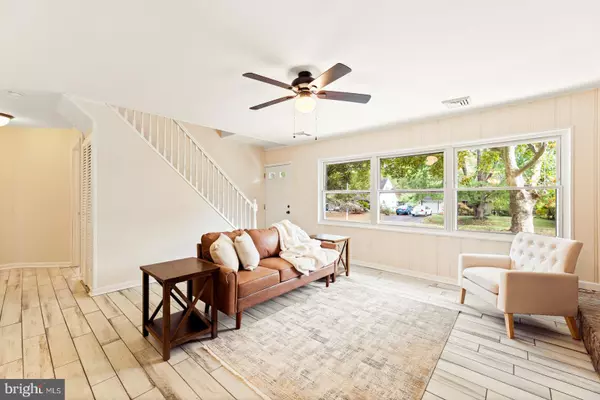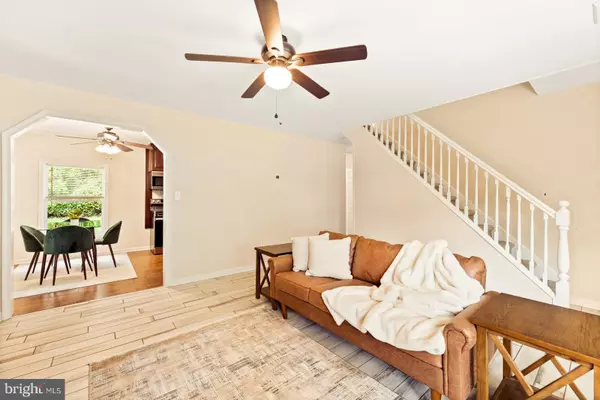GET MORE INFORMATION
$ 380,000
$ 380,000
19 PEPPERMINT RD Levittown, PA 19056
4 Beds
2 Baths
1,513 SqFt
UPDATED:
Key Details
Sold Price $380,000
Property Type Single Family Home
Sub Type Detached
Listing Status Sold
Purchase Type For Sale
Square Footage 1,513 sqft
Price per Sqft $251
Subdivision Plumbridge
MLS Listing ID PABU2079396
Sold Date 12/03/24
Style Cape Cod
Bedrooms 4
Full Baths 2
HOA Y/N N
Abv Grd Liv Area 1,513
Originating Board BRIGHT
Year Built 1955
Annual Tax Amount $4,852
Tax Year 2024
Lot Size 7,200 Sqft
Acres 0.17
Lot Dimensions 60.00 x 120.00
Property Sub-Type Detached
Property Description
On the second floor, you'll find two generously sized bedrooms with new wall-to-to wall carpet and a remodeled hall bath complete with a pedestal sink, tile flooring, and sleek modern fixtures. Step outside to a spacious, fenced-in backyard with a concrete patio, ideal for entertaining or simply relaxing. The oversized storage shed provides plenty of room for all your outdoor essentials. Additional features include; New HVAC, new carpets, fresh paint throughout and a 2-car driveway for ample parking.
This property is a must-see—pride of ownership shines through every detail. Conveniently located near schools, shopping, major roadways, and public transportation. Don't miss out on this gem!
Location
State PA
County Bucks
Area Bristol Twp (10105)
Zoning R3
Rooms
Main Level Bedrooms 2
Interior
Interior Features Ceiling Fan(s), Kitchen - Eat-In
Hot Water Electric
Heating Forced Air
Cooling Central A/C
Flooring Ceramic Tile, Carpet, Engineered Wood
Fireplaces Number 1
Fireplaces Type Brick
Equipment Stainless Steel Appliances
Fireplace Y
Appliance Stainless Steel Appliances
Heat Source Electric
Laundry Main Floor
Exterior
Exterior Feature Patio(s)
Garage Spaces 2.0
Utilities Available Cable TV
Water Access N
Roof Type Shingle
Accessibility Level Entry - Main
Porch Patio(s)
Total Parking Spaces 2
Garage N
Building
Story 2
Foundation Slab
Sewer Public Sewer
Water Public
Architectural Style Cape Cod
Level or Stories 2
Additional Building Above Grade, Below Grade
Structure Type Dry Wall
New Construction N
Schools
School District Bristol Township
Others
Senior Community No
Tax ID 05-032-022
Ownership Fee Simple
SqFt Source Assessor
Acceptable Financing Cash, Conventional, FHA, VA
Listing Terms Cash, Conventional, FHA, VA
Financing Cash,Conventional,FHA,VA
Special Listing Condition Standard

Bought with Taylor Valletto • Keller Williams Real Estate - Newtown
GET MORE INFORMATION

