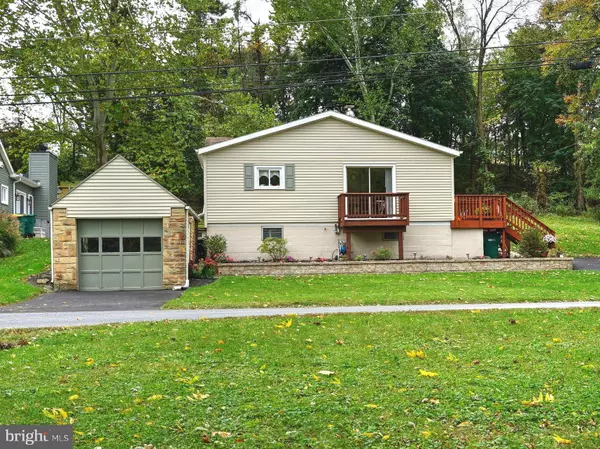
1148 OYSTER MILL RD Camp Hill, PA 17011
3 Beds
2 Baths
1,320 SqFt
UPDATED:
11/05/2024 04:51 PM
Key Details
Property Type Single Family Home
Sub Type Detached
Listing Status Pending
Purchase Type For Sale
Square Footage 1,320 sqft
Price per Sqft $196
Subdivision None Available
MLS Listing ID PACB2035882
Style Raised Ranch/Rambler
Bedrooms 3
Full Baths 2
HOA Y/N N
Abv Grd Liv Area 1,320
Originating Board BRIGHT
Year Built 1920
Annual Tax Amount $3,061
Tax Year 2024
Lot Size 0.440 Acres
Acres 0.44
Property Description
Location
State PA
County Cumberland
Area East Pennsboro Twp (14409)
Zoning RESIDENTIAL
Rooms
Other Rooms Living Room, Dining Room, Primary Bedroom, Bedroom 2, Bedroom 3, Kitchen, Laundry
Basement Poured Concrete, Walkout Level, Sump Pump
Main Level Bedrooms 3
Interior
Interior Features Bar
Hot Water Electric
Heating Forced Air
Cooling Ceiling Fan(s), Attic Fan, Wall Unit, Window Unit(s)
Fireplaces Number 1
Fireplaces Type Brick, Gas/Propane
Inclusions Washer, Dryer, Refrigerator
Equipment Microwave, Dishwasher, Disposal, Oven/Range - Electric, Water Conditioner - Owned, Refrigerator, Washer, Dryer
Fireplace Y
Appliance Microwave, Dishwasher, Disposal, Oven/Range - Electric, Water Conditioner - Owned, Refrigerator, Washer, Dryer
Heat Source Oil, Propane - Leased
Exterior
Exterior Feature Deck(s)
Parking Features Garage - Front Entry
Garage Spaces 1.0
Water Access N
View Creek/Stream, Garden/Lawn, Trees/Woods
Roof Type Fiberglass,Asphalt
Accessibility None
Porch Deck(s)
Total Parking Spaces 1
Garage Y
Building
Lot Description Trees/Wooded
Story 1
Foundation Slab
Sewer Public Sewer
Water Well
Architectural Style Raised Ranch/Rambler
Level or Stories 1
Additional Building Above Grade, Below Grade
New Construction N
Schools
Elementary Schools West Creek Hills
Middle Schools East Pennsboro Area
High Schools East Pennsboro Area Shs
School District East Pennsboro Area
Others
Senior Community No
Tax ID 09-16-1054-044
Ownership Fee Simple
SqFt Source Assessor
Security Features Smoke Detector
Acceptable Financing Conventional, Cash
Listing Terms Conventional, Cash
Financing Conventional,Cash
Special Listing Condition Standard


GET MORE INFORMATION





