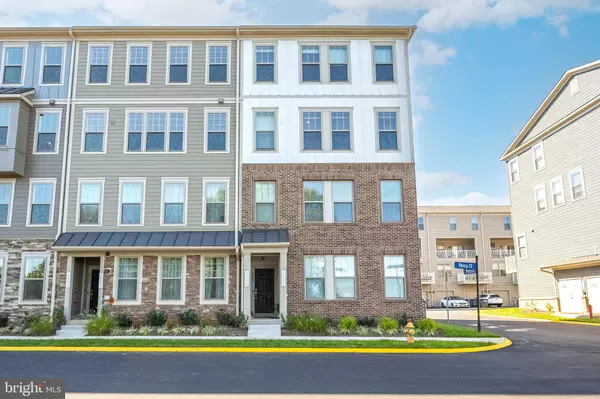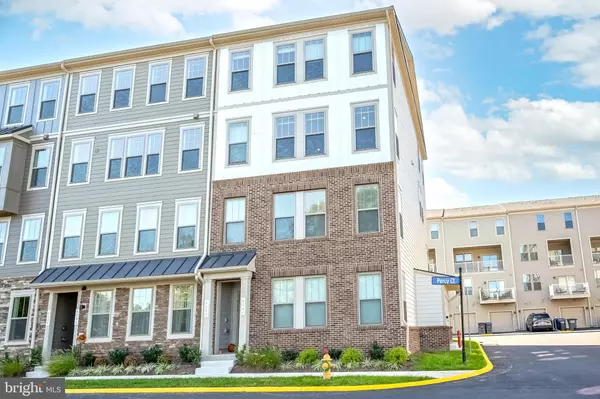
608 PERCY PL #B Manassas Park, VA 20111
3 Beds
3 Baths
2,500 SqFt
UPDATED:
11/25/2024 06:36 PM
Key Details
Property Type Condo
Sub Type Condo/Co-op
Listing Status Active
Purchase Type For Sale
Square Footage 2,500 sqft
Price per Sqft $214
Subdivision Village At Manassas Park
MLS Listing ID VAMP2002566
Style Contemporary
Bedrooms 3
Full Baths 2
Half Baths 1
Condo Fees $242/mo
HOA Fees $58/mo
HOA Y/N Y
Abv Grd Liv Area 2,475
Originating Board BRIGHT
Year Built 2023
Annual Tax Amount $5,307
Tax Year 2023
Property Description
Location
State VA
County Manassas Park City
Zoning MU-D
Rooms
Other Rooms Other
Interior
Interior Features Breakfast Area, Combination Dining/Living, Combination Kitchen/Dining, Combination Kitchen/Living, Family Room Off Kitchen, Floor Plan - Open, Kitchen - Eat-In, Kitchen - Gourmet, Kitchen - Island, Recessed Lighting, Upgraded Countertops, Walk-in Closet(s), Window Treatments, Wood Floors
Hot Water Electric
Heating Heat Pump(s), Programmable Thermostat
Cooling Central A/C, Programmable Thermostat, Heat Pump(s)
Equipment Built-In Microwave, Cooktop, Dishwasher, Disposal, Exhaust Fan, Oven - Double, Refrigerator, Stainless Steel Appliances, Washer/Dryer Hookups Only
Fireplace N
Window Features Double Pane,ENERGY STAR Qualified,Insulated,Low-E
Appliance Built-In Microwave, Cooktop, Dishwasher, Disposal, Exhaust Fan, Oven - Double, Refrigerator, Stainless Steel Appliances, Washer/Dryer Hookups Only
Heat Source Electric
Laundry Upper Floor
Exterior
Parking Features Garage - Rear Entry, Garage Door Opener
Garage Spaces 1.0
Amenities Available Jog/Walk Path
Water Access N
Roof Type Shingle
Accessibility 2+ Access Exits
Attached Garage 1
Total Parking Spaces 1
Garage Y
Building
Story 2
Foundation Slab
Sewer Public Sewer
Water Public
Architectural Style Contemporary
Level or Stories 2
Additional Building Above Grade, Below Grade
New Construction N
Schools
School District Manassas Park City Public Schools
Others
Pets Allowed Y
HOA Fee Include Snow Removal,Trash,Road Maintenance,Reserve Funds,Lawn Maintenance,Fiber Optics Available,Ext Bldg Maint,Common Area Maintenance
Senior Community No
Tax ID NO TAX RECORD
Ownership Condominium
Security Features Smoke Detector
Acceptable Financing Cash, Conventional, FHA, VA
Listing Terms Cash, Conventional, FHA, VA
Financing Cash,Conventional,FHA,VA
Special Listing Condition Standard
Pets Allowed Number Limit


GET MORE INFORMATION





