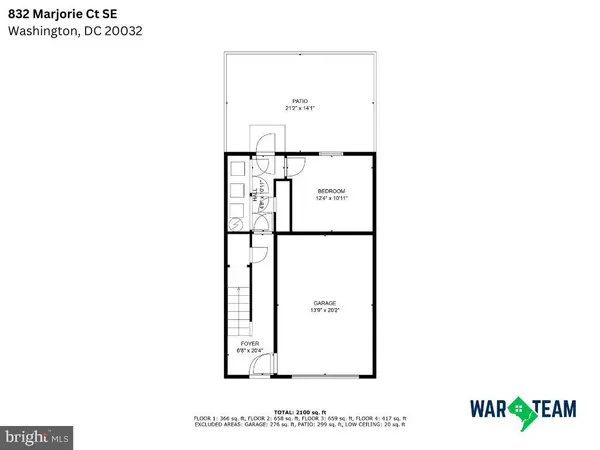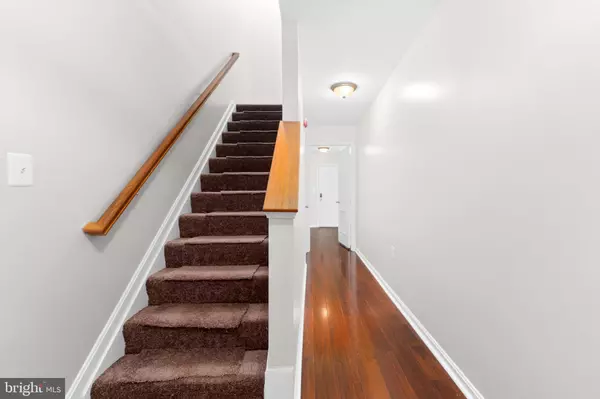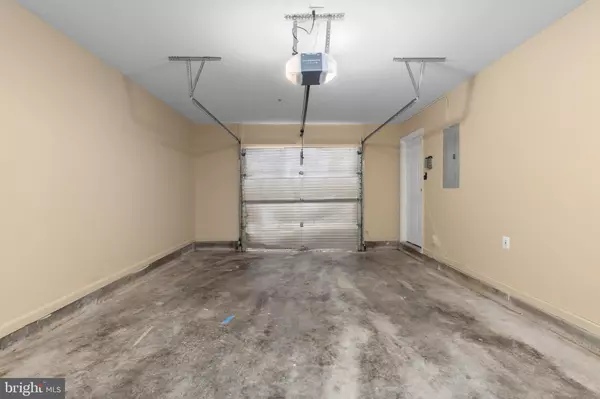
832 MARJORIE CT SE Washington, DC 20032
4 Beds
3 Baths
1,424 SqFt
UPDATED:
11/25/2024 04:03 PM
Key Details
Property Type Townhouse
Sub Type Interior Row/Townhouse
Listing Status Under Contract
Purchase Type For Rent
Square Footage 1,424 sqft
Subdivision Congress Heights
MLS Listing ID DCDC2164192
Style Other
Bedrooms 4
Full Baths 2
Half Baths 1
HOA Y/N Y
Abv Grd Liv Area 1,224
Originating Board BRIGHT
Year Built 2002
Lot Size 1,386 Sqft
Acres 0.03
Property Description
Location
State DC
County Washington
Zoning R3
Rooms
Other Rooms Living Room, Dining Room, Bedroom 2, Bedroom 3, Bedroom 4, Kitchen, Bedroom 1, Laundry, Storage Room, Utility Room, Bathroom 1, Bathroom 2
Basement Front Entrance, Outside Entrance, Rear Entrance, Fully Finished
Interior
Interior Features Breakfast Area, Dining Area, Floor Plan - Open
Hot Water Natural Gas
Heating Forced Air
Cooling Central A/C
Flooring Carpet
Fireplaces Number 1
Fireplaces Type Gas/Propane
Fireplace Y
Heat Source Natural Gas
Laundry Washer In Unit, Dryer In Unit, Lower Floor
Exterior
Parking Features Garage - Front Entry
Garage Spaces 1.0
Utilities Available Water Available, Sewer Available, Natural Gas Available, Phone Available, Electric Available
Water Access N
Roof Type Shingle
Accessibility None
Attached Garage 1
Total Parking Spaces 1
Garage Y
Building
Story 4
Foundation Slab
Sewer Public Sewer
Water Public
Architectural Style Other
Level or Stories 4
Additional Building Above Grade, Below Grade
Structure Type Dry Wall
New Construction N
Schools
High Schools Ballou Senior
School District District Of Columbia Public Schools
Others
Pets Allowed N
Senior Community No
Tax ID 6159//0971
Ownership Other
SqFt Source Assessor
Security Features Security Gate
Horse Property N


GET MORE INFORMATION





