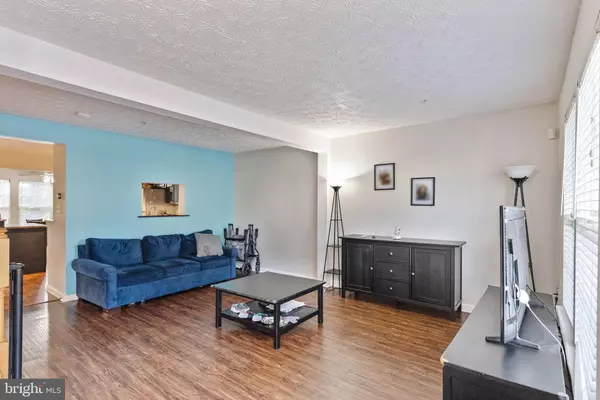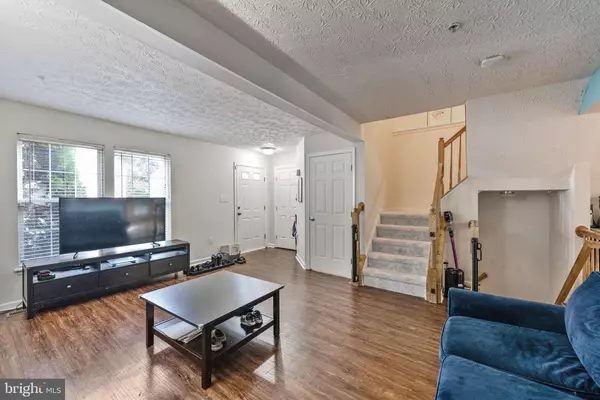
1719 BARNWOOD CT Severn, MD 21144
3 Beds
3 Baths
2,016 SqFt
UPDATED:
11/25/2024 08:57 PM
Key Details
Property Type Townhouse
Sub Type Interior Row/Townhouse
Listing Status Pending
Purchase Type For Sale
Square Footage 2,016 sqft
Price per Sqft $193
Subdivision Carriage Pines/Lake Vill
MLS Listing ID MDAA2096602
Style Colonial
Bedrooms 3
Full Baths 2
Half Baths 1
HOA Fees $76/mo
HOA Y/N Y
Abv Grd Liv Area 1,504
Originating Board BRIGHT
Year Built 1999
Annual Tax Amount $3,982
Tax Year 2024
Lot Size 1,500 Sqft
Acres 0.03
Property Description
Location
State MD
County Anne Arundel
Zoning R15
Rooms
Basement Other
Interior
Interior Features Carpet, Ceiling Fan(s), Combination Kitchen/Dining, Primary Bath(s), Sprinkler System, Upgraded Countertops, Bathroom - Soaking Tub, Wood Floors
Hot Water Electric
Heating Heat Pump(s)
Cooling Central A/C
Equipment Built-In Microwave, Dishwasher, Disposal, Dryer, Washer, Stainless Steel Appliances, Stove, Refrigerator, Icemaker
Fireplace N
Appliance Built-In Microwave, Dishwasher, Disposal, Dryer, Washer, Stainless Steel Appliances, Stove, Refrigerator, Icemaker
Heat Source Electric
Exterior
Parking On Site 2
Amenities Available Tot Lots/Playground, Common Grounds
Water Access N
Accessibility None
Garage N
Building
Story 3
Foundation Block
Sewer Public Sewer
Water Public
Architectural Style Colonial
Level or Stories 3
Additional Building Above Grade, Below Grade
New Construction N
Schools
School District Anne Arundel County Public Schools
Others
HOA Fee Include Common Area Maintenance,Snow Removal
Senior Community No
Tax ID 020413990088192
Ownership Fee Simple
SqFt Source Assessor
Security Features Electric Alarm
Acceptable Financing FHA, Conventional, Cash, VA
Listing Terms FHA, Conventional, Cash, VA
Financing FHA,Conventional,Cash,VA
Special Listing Condition Standard


GET MORE INFORMATION





