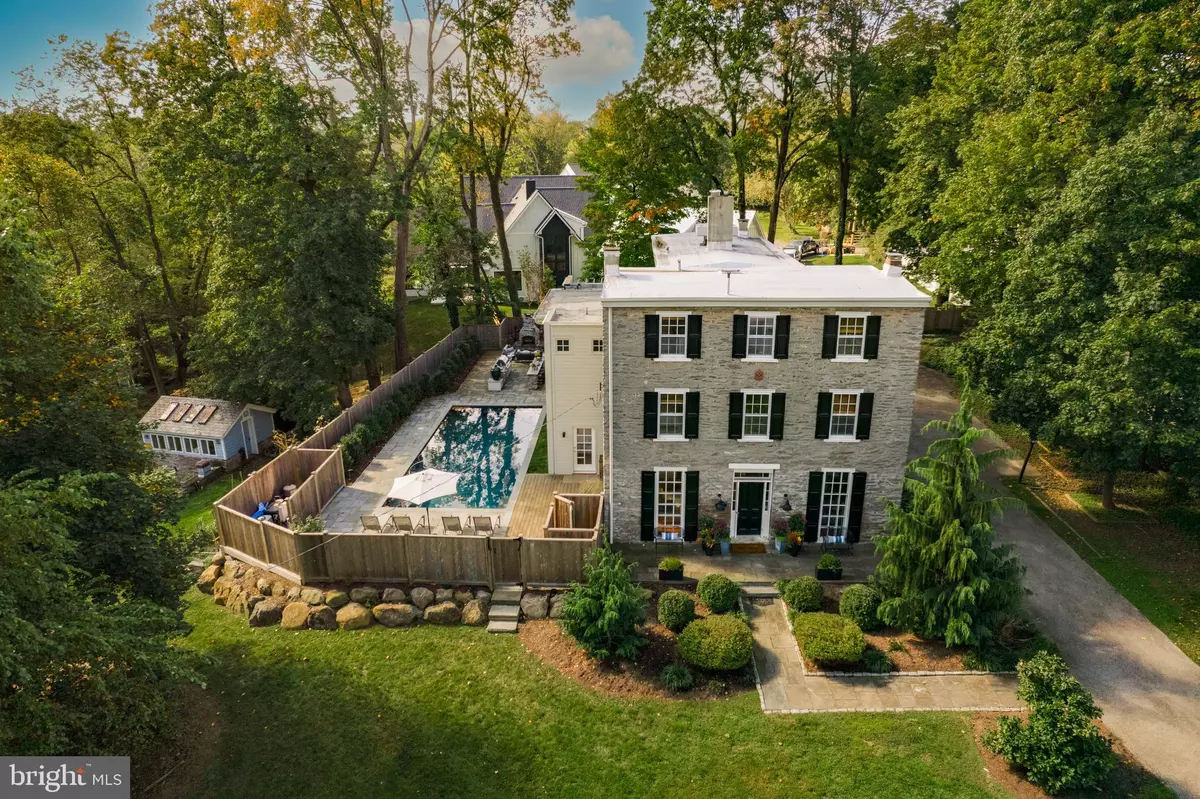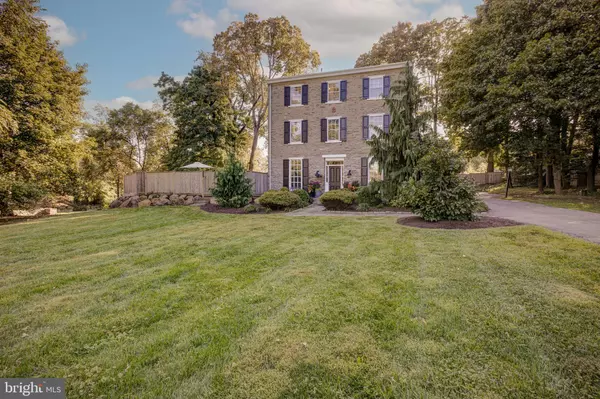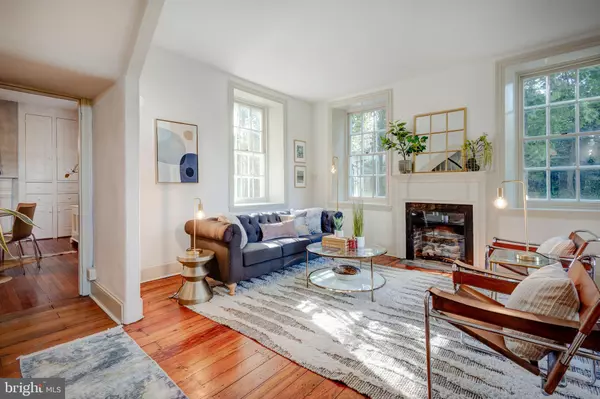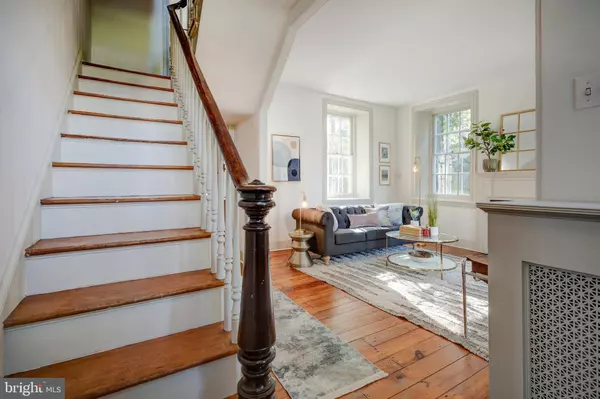
7604 EAST LN Wyndmoor, PA 19038
6 Beds
5 Baths
4,422 SqFt
UPDATED:
11/07/2024 03:22 PM
Key Details
Property Type Single Family Home
Sub Type Detached
Listing Status Active
Purchase Type For Rent
Square Footage 4,422 sqft
Subdivision Wyndmoor
MLS Listing ID PAMC2119664
Style Farmhouse/National Folk,Federal
Bedrooms 6
Full Baths 4
Half Baths 1
HOA Y/N N
Abv Grd Liv Area 4,422
Originating Board BRIGHT
Year Built 1830
Lot Size 0.710 Acres
Acres 0.71
Lot Dimensions 125.00 x 0.00
Property Description
The charm and elegance of the front rooms of the house is complemented by a wonderfully planned 2-story addition with a sunny family room with radiant heated floors and a spacious 2nd-floor master bedroom with a walk-in closet and white marble bathroom(dual shower and separate bath). Accessed from the main staircase are four bedrooms with 2 additional full baths on the 2nd and 3rd floors. The 6th bedroom (ideal for a home office) is on the 3rd floor at the back of the house with the 4th full bath. Accessed via a recently added mudroom with a half-bath and custom-designed cabinets is the flagstone patio, salt-water pool, and shower. With an outdoor kitchen and dining area and a stone fireplace overlooking the pool there is no shortage of space for entertaining. Updated plumbing, electric service, and hi-velocity air conditioning ensure that comfort is a given. At the back of the house, the two car garage and 1st-floor laundry are accessible from the kitchen and the extra-long driveway. This location offers both privacy and access to the growing restaurant and cafe scene in Wyndmoor and easy access to the heart of Chestnut Hill. This a home where old-world style meets modern living in an attractive setting.
Location
State PA
County Montgomery
Area Springfield Twp (10652)
Zoning A
Direction East
Rooms
Other Rooms Living Room, Dining Room, Primary Bedroom, Bedroom 2, Bedroom 3, Kitchen, Family Room, Bedroom 1, Other, Office, Attic, Half Bath
Basement Partial
Interior
Interior Features Primary Bath(s), Kitchen - Island, Ceiling Fan(s), Bathroom - Stall Shower, Kitchen - Eat-In
Hot Water Natural Gas
Heating Hot Water, Radiant, Radiator
Cooling Central A/C
Flooring Wood, Tile/Brick, Concrete
Fireplaces Number 2
Fireplaces Type Gas/Propane
Equipment Dishwasher, Refrigerator, Disposal, Built-In Range
Fireplace Y
Appliance Dishwasher, Refrigerator, Disposal, Built-In Range
Heat Source Natural Gas
Laundry Main Floor
Exterior
Exterior Feature Patio(s)
Parking Features Garage Door Opener
Garage Spaces 7.0
Fence Split Rail, Privacy, Wood
Pool In Ground, Saltwater, Heated
Water Access N
View Garden/Lawn, Trees/Woods
Roof Type Flat
Accessibility None
Porch Patio(s)
Attached Garage 2
Total Parking Spaces 7
Garage Y
Building
Lot Description Front Yard, SideYard(s), Level
Story 3
Foundation Stone
Sewer Public Sewer
Water Public
Architectural Style Farmhouse/National Folk, Federal
Level or Stories 3
Additional Building Above Grade, Below Grade
Structure Type 9'+ Ceilings
New Construction N
Schools
Elementary Schools Erdenheim
Middle Schools Springfield Township
High Schools Springfield Township
School District Springfield Township
Others
Pets Allowed N
Senior Community No
Tax ID 52-00-05167-001
Ownership Other
SqFt Source Assessor
Security Features Security System


GET MORE INFORMATION





