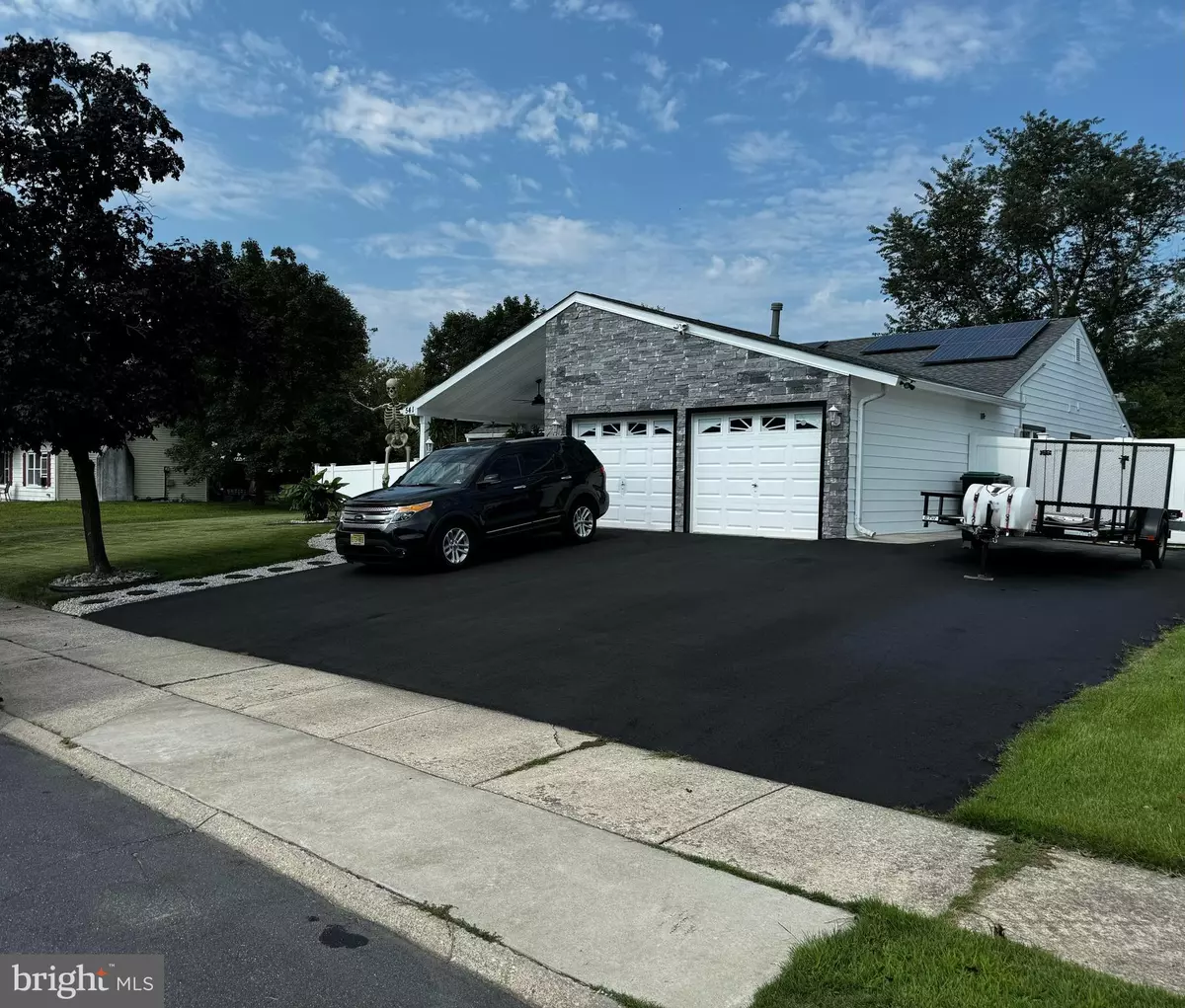
541 FOUR MILE BRANCH RD Sicklerville, NJ 08081
4 Beds
2 Baths
2,000 SqFt
UPDATED:
12/05/2024 07:16 PM
Key Details
Property Type Single Family Home
Sub Type Detached
Listing Status Pending
Purchase Type For Sale
Square Footage 2,000 sqft
Price per Sqft $202
Subdivision Primrose Gate
MLS Listing ID NJCD2077592
Style Ranch/Rambler
Bedrooms 4
Full Baths 2
HOA Y/N N
Abv Grd Liv Area 2,000
Originating Board BRIGHT
Year Built 1971
Annual Tax Amount $6,244
Tax Year 2023
Lot Size 0.279 Acres
Acres 0.28
Lot Dimensions 90.00 x 135.00
Property Description
As you step inside, you’ll be greeted by a spacious, open-concept living area featuring brand-new flooring (2022) and a cozy wood-burning fireplace, perfect for family gatherings. The heart of the home—a striking kitchen updated in 2021—features all new appliances, which are included with the property. Integrated smart home technology adds ease and efficiency, with a smart thermostat, security cameras, automated lighting, and smart locks, all designed to simplify daily living and enhance security.
This residence offers four generously sized bedrooms and two fully renovated bathrooms, ensuring ample space and comfort for everyone. Step outside to a private backyard oasis, complete with a new above-ground pool (2022) and lush new sod (2021), creating a perfect setting for outdoor entertaining and relaxation.
Major upgrades provide peace of mind for years to come, including a complete roof replacement in 2021 with a transferable warranty, and updated siding and fascia (2024) with a lifetime warranty. Energy-efficient windows, soffits, and gutters (all with lifetime warranties) reflect the exceptional care and maintenance this home has received. Environmentally conscious buyers will appreciate the newly installed solar panels, which significantly reduce electricity costs, with a manageable monthly solar lease of $119.
This remarkable property is contingent upon the sellers finding suitable housing, yet the pride of ownership and numerous warranties throughout promise lasting value for any future homeowner. Don’t miss this exceptional opportunity to make this modern, tech-enhanced home your own!
Location
State NJ
County Camden
Area Winslow Twp (20436)
Zoning RL
Rooms
Main Level Bedrooms 4
Interior
Hot Water Natural Gas
Heating Forced Air
Cooling Central A/C
Fireplace N
Heat Source Natural Gas
Exterior
Parking Features Garage - Front Entry
Garage Spaces 2.0
Pool Above Ground
Water Access N
Accessibility None
Attached Garage 2
Total Parking Spaces 2
Garage Y
Building
Story 1
Foundation Slab
Sewer Public Sewer
Water Public
Architectural Style Ranch/Rambler
Level or Stories 1
Additional Building Above Grade, Below Grade
New Construction N
Schools
School District Winslow Township Public Schools
Others
Pets Allowed N
Senior Community No
Tax ID 36-10402-00005
Ownership Fee Simple
SqFt Source Assessor
Acceptable Financing Conventional, FHA, Cash
Horse Property N
Listing Terms Conventional, FHA, Cash
Financing Conventional,FHA,Cash
Special Listing Condition Standard


GET MORE INFORMATION





