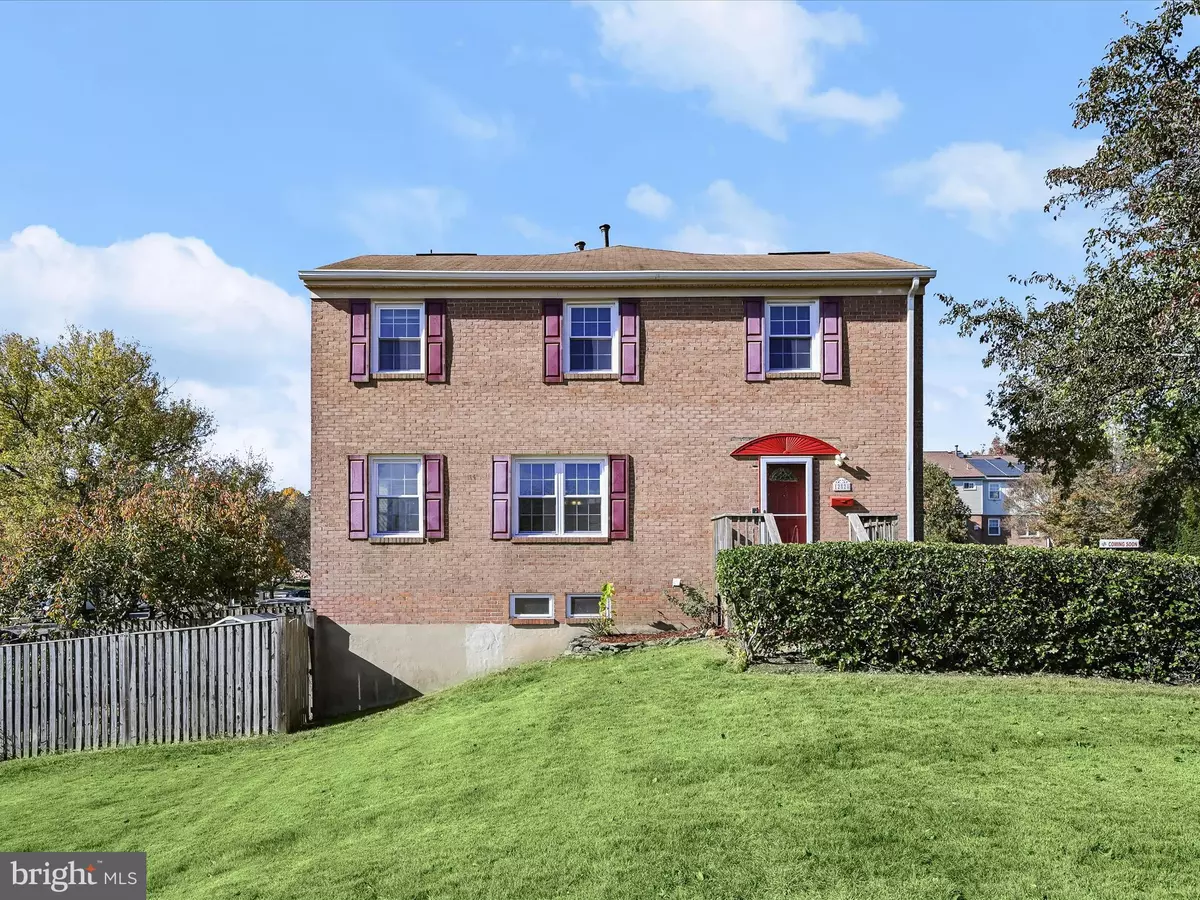
12828 CLAXTON DR #4-A Laurel, MD 20708
3 Beds
3 Baths
1,935 SqFt
UPDATED:
11/18/2024 04:38 PM
Key Details
Property Type Townhouse
Sub Type End of Row/Townhouse
Listing Status Pending
Purchase Type For Sale
Square Footage 1,935 sqft
Price per Sqft $167
Subdivision Andover Heights Condo Ii
MLS Listing ID MDPG2128488
Style Traditional
Bedrooms 3
Full Baths 2
Half Baths 1
HOA Fees $80/mo
HOA Y/N Y
Abv Grd Liv Area 1,457
Originating Board BRIGHT
Year Built 1969
Annual Tax Amount $3,856
Tax Year 2024
Lot Size 4,252 Sqft
Acres 0.1
Property Description
Location
State MD
County Prince Georges
Zoning R
Direction East
Rooms
Other Rooms Living Room, Dining Room, Bedroom 2, Bedroom 3, Kitchen, Recreation Room, Primary Bathroom
Basement Fully Finished, Interior Access, Outside Entrance, Walkout Level, Daylight, Full, Heated, Improved, Rear Entrance
Interior
Interior Features Ceiling Fan(s), Floor Plan - Open, Attic, Bathroom - Stall Shower, Bathroom - Tub Shower, Carpet, Combination Dining/Living, Dining Area, Kitchen - Country, Kitchen - Eat-In, Kitchen - Table Space, Primary Bath(s), Recessed Lighting, Window Treatments
Hot Water Natural Gas
Heating Heat Pump - Gas BackUp
Cooling Central A/C
Flooring Laminate Plank, Ceramic Tile, Carpet
Equipment Built-In Microwave, Dishwasher, Disposal, Dryer, Freezer, Icemaker, Intercom, Oven - Single, Oven/Range - Gas, Refrigerator, Stainless Steel Appliances, Washer, Water Heater
Fireplace N
Window Features Double Pane,Vinyl Clad,Sliding
Appliance Built-In Microwave, Dishwasher, Disposal, Dryer, Freezer, Icemaker, Intercom, Oven - Single, Oven/Range - Gas, Refrigerator, Stainless Steel Appliances, Washer, Water Heater
Heat Source Natural Gas
Laundry Basement, Dryer In Unit, Has Laundry, Washer In Unit
Exterior
Exterior Feature Patio(s)
Parking On Site 2
Fence Wood, Rear, Privacy
Utilities Available Electric Available
Water Access N
View Garden/Lawn, Trees/Woods
Roof Type Unknown
Accessibility None
Porch Patio(s)
Garage N
Building
Lot Description Front Yard, Landscaping, Rear Yard, SideYard(s)
Story 3
Foundation Slab
Sewer Public Sewer
Water Public
Architectural Style Traditional
Level or Stories 3
Additional Building Above Grade, Below Grade
Structure Type Dry Wall
New Construction N
Schools
Elementary Schools Call School Board
Middle Schools Call School Board
High Schools Call School Board
School District Prince George'S County Public Schools
Others
HOA Fee Include Common Area Maintenance
Senior Community No
Tax ID 17101008945
Ownership Fee Simple
SqFt Source Assessor
Security Features Main Entrance Lock,Intercom,Smoke Detector
Special Listing Condition Standard


GET MORE INFORMATION





