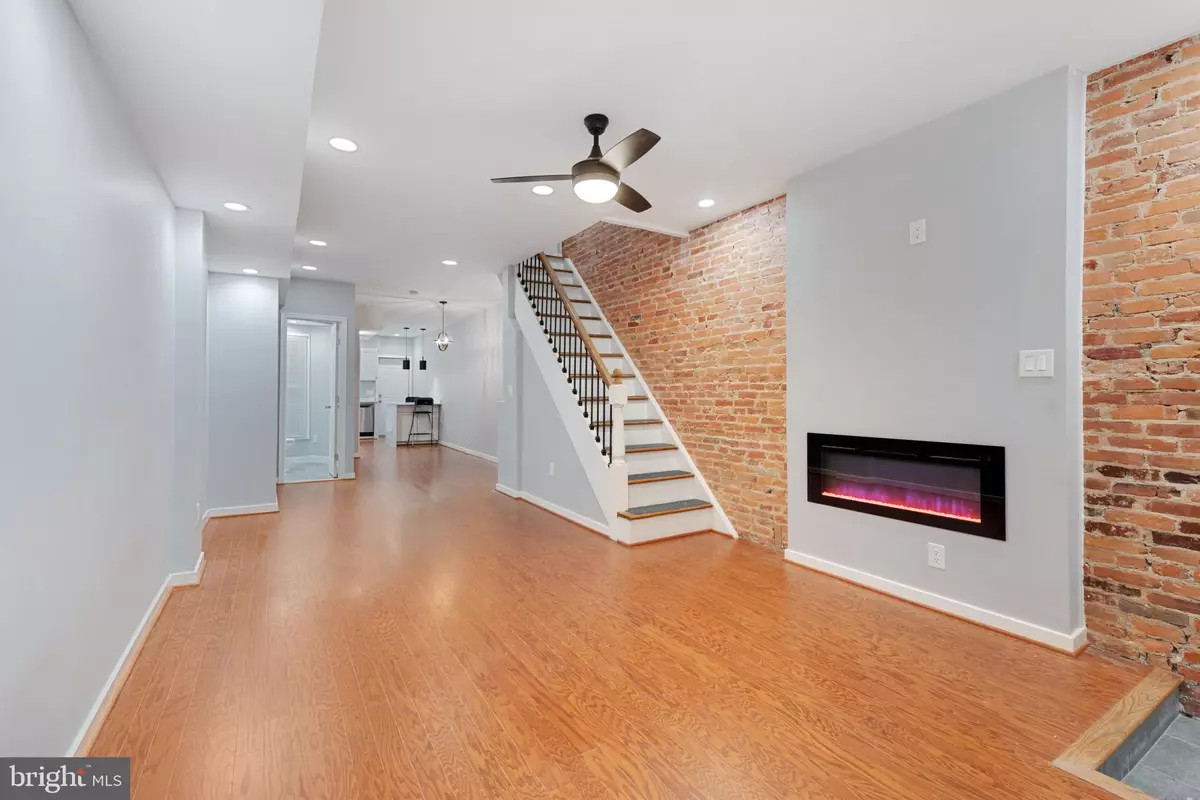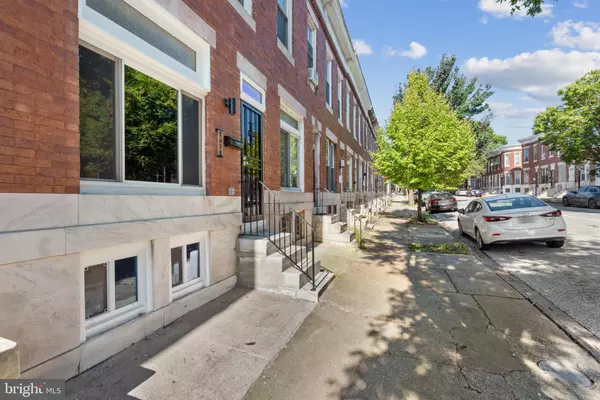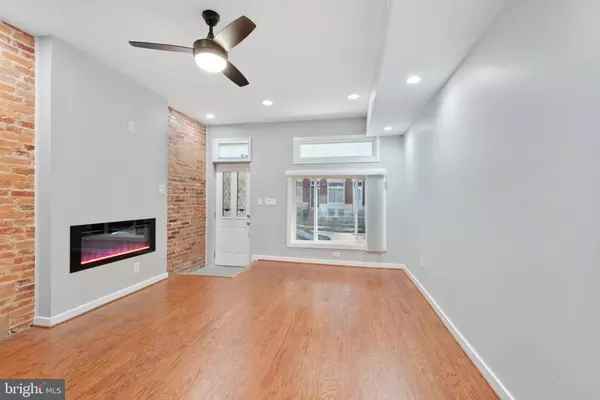
2434 MCCULLOH ST Baltimore, MD 21217
3 Beds
3 Baths
1,887 SqFt
UPDATED:
11/09/2024 02:49 PM
Key Details
Property Type Townhouse
Sub Type Interior Row/Townhouse
Listing Status Active
Purchase Type For Sale
Square Footage 1,887 sqft
Price per Sqft $137
Subdivision Penn North
MLS Listing ID MDBA2141944
Style Traditional
Bedrooms 3
Full Baths 2
Half Baths 1
HOA Y/N N
Abv Grd Liv Area 1,287
Originating Board BRIGHT
Year Built 1910
Annual Tax Amount $944
Tax Year 2024
Lot Size 1,131 Sqft
Acres 0.03
Property Description
The kitchen is a chef’s dream, boasting a waterfall peninsula with quartz countertops, stainless steel appliances, and sleek cabinetry. Upstairs, the primary bedroom is a true retreat with an ensuite bath featuring a luxurious walk-in shower. The built-in closet shelves provide ample storage, and the barn doors on both second-floor bathrooms add a unique touch of style.
The finished basement offers additional living space, perfect for a home office, gym, or entertainment area. Efficiency is at the forefront, with a tankless water heater ensuring you’ll never run out of hot water, and a smart thermostat that allows you to control the home’s temperature from anywhere with your smartphone.
Additional modern features include WiFi-enabled and motion sensor lights for added convenience. Outside, enjoy the large deck, perfect for outdoor entertaining, and a fully fenced backyard with a parking pad for off-street parking.
Best of all, this property is eligible for the $10,000 Vacants to Value Grant for owner-occupants, providing incredible savings for your new home.
This home has it all—style, comfort, and practicality—right in the heart of Baltimore. Don’t wait, schedule your tour today!
Location
State MD
County Baltimore City
Zoning R-8
Rooms
Basement Full, Interior Access, Outside Entrance, Walkout Level
Interior
Hot Water Electric
Heating Forced Air
Cooling Central A/C
Fireplaces Number 1
Fireplaces Type Electric
Inclusions As Per Inclusion/Exclusion addendum
Equipment Built-In Microwave, Dishwasher, Oven/Range - Electric, Refrigerator
Fireplace Y
Window Features Double Pane
Appliance Built-In Microwave, Dishwasher, Oven/Range - Electric, Refrigerator
Heat Source Electric
Exterior
Garage Spaces 1.0
Fence Fully, Privacy, Rear, Wood
Water Access N
Roof Type Flat
Accessibility None
Total Parking Spaces 1
Garage N
Building
Story 2
Foundation Brick/Mortar
Sewer Public Sewer
Water Public
Architectural Style Traditional
Level or Stories 2
Additional Building Above Grade, Below Grade
New Construction N
Schools
School District Baltimore City Public Schools
Others
Senior Community No
Tax ID 0313073417 012
Ownership Fee Simple
SqFt Source Estimated
Acceptable Financing FHA, Cash, Conventional, VA
Listing Terms FHA, Cash, Conventional, VA
Financing FHA,Cash,Conventional,VA
Special Listing Condition Standard


GET MORE INFORMATION





