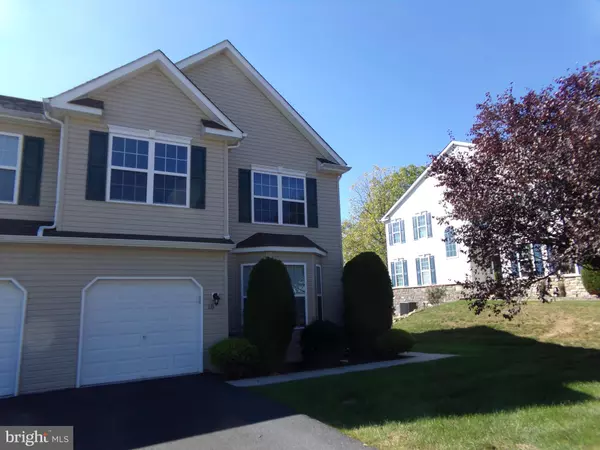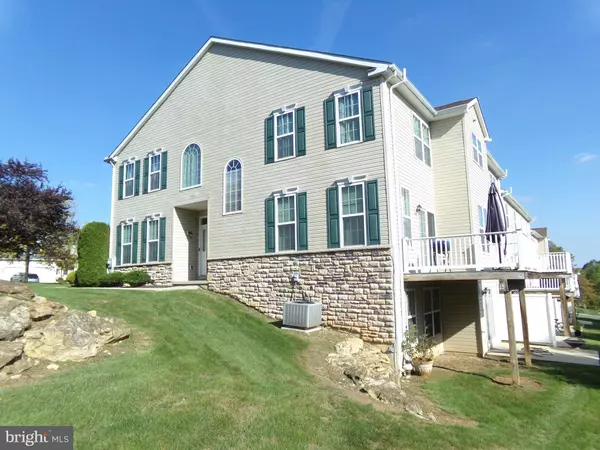
18 EMILY CT Reading, PA 19606
3 Beds
3 Baths
2,876 SqFt
OPEN HOUSE
Sun Dec 08, 1:00pm - 3:00pm
UPDATED:
12/03/2024 06:55 PM
Key Details
Property Type Townhouse
Sub Type End of Row/Townhouse
Listing Status Active
Purchase Type For Sale
Square Footage 2,876 sqft
Price per Sqft $113
Subdivision Exeter Woods
MLS Listing ID PABK2049496
Style Traditional
Bedrooms 3
Full Baths 2
Half Baths 1
HOA Fees $190/mo
HOA Y/N Y
Abv Grd Liv Area 2,276
Originating Board BRIGHT
Year Built 2007
Annual Tax Amount $7,094
Tax Year 2024
Lot Dimensions 0.00 x 0.00
Property Description
Location
State PA
County Berks
Area Exeter Twp (10243)
Rooms
Other Rooms Living Room, Dining Room, Bedroom 2, Bedroom 3, Kitchen, Family Room, Basement, Bedroom 1
Basement Daylight, Full, Poured Concrete, Walkout Level
Interior
Interior Features Bathroom - Jetted Tub, Chair Railings, Crown Moldings, Family Room Off Kitchen, Kitchen - Island, Sprinkler System, Walk-in Closet(s), Window Treatments
Hot Water 60+ Gallon Tank, Electric
Heating Forced Air
Cooling Central A/C
Flooring Carpet, Luxury Vinyl Plank
Fireplaces Number 1
Fireplaces Type Gas/Propane, Marble
Inclusions Washer, Dryer, Refrigerator
Equipment Built-In Range, Dishwasher, Dryer, Refrigerator, Washer
Furnishings No
Fireplace Y
Window Features Atrium
Appliance Built-In Range, Dishwasher, Dryer, Refrigerator, Washer
Heat Source Natural Gas
Laundry Upper Floor
Exterior
Exterior Feature Patio(s), Balcony
Parking Features Built In, Garage Door Opener
Garage Spaces 2.0
Utilities Available Cable TV
Amenities Available None
Water Access N
Roof Type Architectural Shingle
Street Surface Black Top
Accessibility None
Porch Patio(s), Balcony
Road Frontage Private
Attached Garage 1
Total Parking Spaces 2
Garage Y
Building
Lot Description Backs to Trees
Story 2
Foundation Other
Sewer Public Sewer
Water Public
Architectural Style Traditional
Level or Stories 2
Additional Building Above Grade, Below Grade
Structure Type 2 Story Ceilings
New Construction N
Schools
School District Exeter Township
Others
Pets Allowed Y
HOA Fee Include Common Area Maintenance,Lawn Maintenance,Snow Removal,Trash
Senior Community No
Tax ID 43-5326-17-01-2452-C48
Ownership Fee Simple
SqFt Source Estimated
Security Features Sprinkler System - Indoor
Acceptable Financing Cash, Conventional, FHA, VA
Horse Property N
Listing Terms Cash, Conventional, FHA, VA
Financing Cash,Conventional,FHA,VA
Special Listing Condition Standard
Pets Allowed Number Limit


GET MORE INFORMATION





