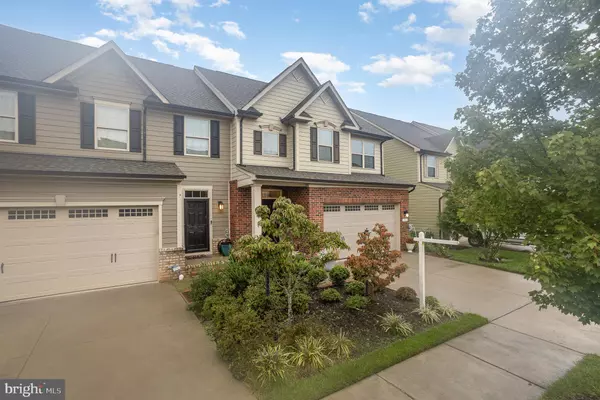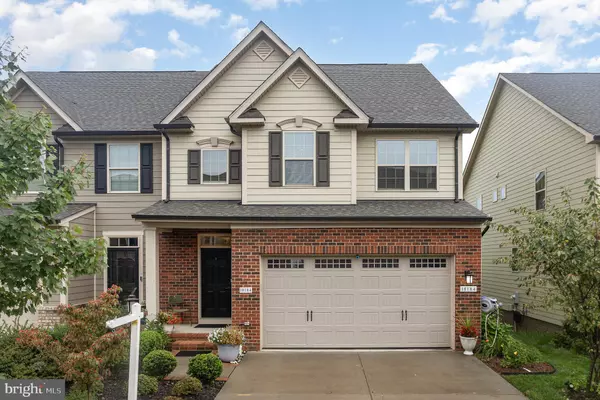
18184 RED MULBERRY RD Dumfries, VA 22026
4 Beds
4 Baths
3,410 SqFt
UPDATED:
11/14/2024 10:49 PM
Key Details
Property Type Single Family Home, Townhouse
Sub Type Twin/Semi-Detached
Listing Status Pending
Purchase Type For Sale
Square Footage 3,410 sqft
Price per Sqft $209
Subdivision Potomac Shores
MLS Listing ID VAPW2080256
Style Villa
Bedrooms 4
Full Baths 3
Half Baths 1
HOA Fees $200/mo
HOA Y/N Y
Abv Grd Liv Area 2,464
Originating Board BRIGHT
Year Built 2019
Annual Tax Amount $6,393
Tax Year 2024
Lot Size 3,850 Sqft
Acres 0.09
Property Description
The luxurious primary bedroom in on the main level. The upper level includes a large loft sitting area with three generously sized bedrooms, a full bath. The lower level offers a finished recreation room with a full bath. Theater room that conveys with the property. Beyond the home's impressive features, the HOA) INCLUDES high-speed internet, trash, and access to an array of world-class amenities, including state-of-the-art fitness facilities, a Jack Nicklaus Signature Public Golf Course, 3 swimming pools, multi-purpose courts, 9+ miles of wooded trails with a trail head across from the front door, and more! Covington-Harper Elementary School, Potomac Shores Middle School, and John Paul the Great private high school are conveniently located within the community, along with the Ali Krieger Sports Complex. Exciting future plans for the community include a planned VRE station and Town Center. Don’t miss out on the opportunity to own this exceptional home in the highly sought-after Potomac Shores community
Location
State VA
County Prince William
Zoning PMR
Rooms
Other Rooms Dining Room, Primary Bedroom, Bedroom 2, Bedroom 3, Bedroom 4, Kitchen, Game Room, Great Room, Loft, Recreation Room
Basement Fully Finished
Main Level Bedrooms 1
Interior
Interior Features Bathroom - Soaking Tub, Bathroom - Walk-In Shower, Carpet, Ceiling Fan(s), Entry Level Bedroom, Family Room Off Kitchen, Floor Plan - Traditional, Kitchen - Eat-In, Kitchen - Island, Kitchen - Table Space, Pantry, Recessed Lighting, Sprinkler System, Walk-in Closet(s), Wood Floors
Hot Water Natural Gas
Cooling Ceiling Fan(s), Central A/C
Flooring Carpet, Hardwood, Ceramic Tile
Inclusions Lower Level Theater system conveys
Equipment Built-In Microwave, Cooktop, Dishwasher, Disposal, Oven - Double, Refrigerator, Stainless Steel Appliances
Fireplace N
Window Features Double Pane,Low-E
Appliance Built-In Microwave, Cooktop, Dishwasher, Disposal, Oven - Double, Refrigerator, Stainless Steel Appliances
Heat Source Natural Gas
Laundry Main Floor
Exterior
Exterior Feature Porch(es), Patio(s), Deck(s), Balcony
Garage Garage - Front Entry, Garage Door Opener
Garage Spaces 4.0
Utilities Available Cable TV, Electric Available, Natural Gas Available, Water Available, Sewer Available
Water Access N
View Trees/Woods
Roof Type Architectural Shingle
Accessibility None
Porch Porch(es), Patio(s), Deck(s), Balcony
Attached Garage 2
Total Parking Spaces 4
Garage Y
Building
Story 3
Foundation Slab
Sewer Public Sewer
Water Public
Architectural Style Villa
Level or Stories 3
Additional Building Above Grade, Below Grade
Structure Type 9'+ Ceilings
New Construction N
Schools
Elementary Schools Swans Creek
Middle Schools Potomac
High Schools Potomac
School District Prince William County Public Schools
Others
Pets Allowed Y
Senior Community No
Tax ID 8388-18-5560
Ownership Fee Simple
SqFt Source Assessor
Acceptable Financing Cash, Conventional, FHA, VA
Horse Property N
Listing Terms Cash, Conventional, FHA, VA
Financing Cash,Conventional,FHA,VA
Special Listing Condition Standard
Pets Description No Pet Restrictions


GET MORE INFORMATION





