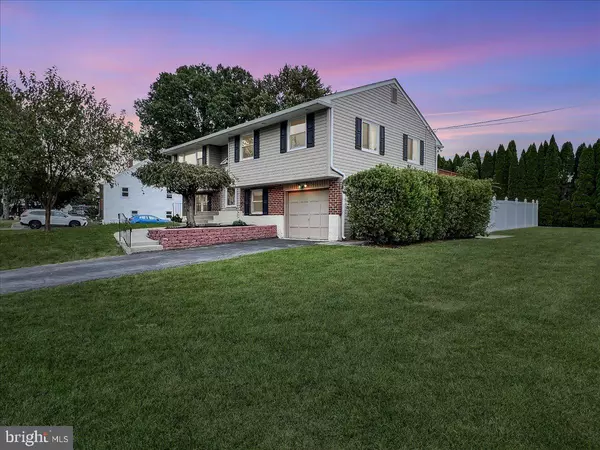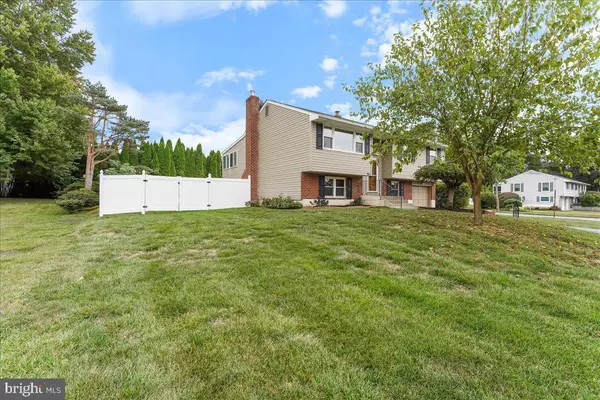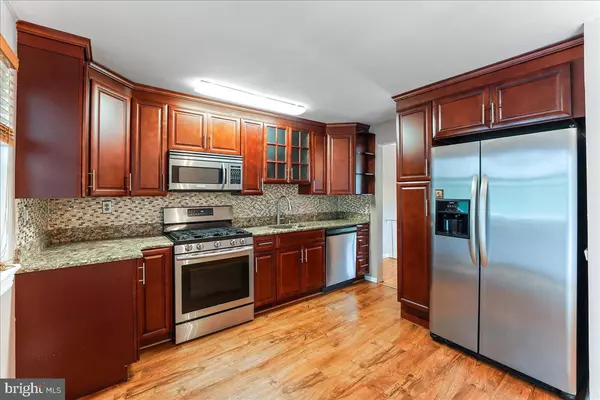
85 WOODBROOK WAY Aston, PA 19014
4 Beds
2 Baths
2,300 SqFt
UPDATED:
12/13/2024 09:53 PM
Key Details
Property Type Single Family Home
Sub Type Detached
Listing Status Pending
Purchase Type For Sale
Square Footage 2,300 sqft
Price per Sqft $223
Subdivision None Available
MLS Listing ID PADE2075862
Style Traditional
Bedrooms 4
Full Baths 2
HOA Y/N N
Abv Grd Liv Area 2,300
Originating Board BRIGHT
Year Built 1973
Annual Tax Amount $7,146
Tax Year 2023
Lot Size 0.270 Acres
Acres 0.27
Lot Dimensions 86.00 x 75.00
Property Description
Location
State PA
County Delaware
Area Aston Twp (10402)
Zoning RESIDENTIAL
Rooms
Other Rooms Living Room, Dining Room, Kitchen, Family Room, Sun/Florida Room, Laundry
Basement Full
Main Level Bedrooms 3
Interior
Hot Water Natural Gas
Heating Forced Air
Cooling Central A/C
Flooring Hardwood, Carpet
Inclusions Refrigerator
Fireplace N
Heat Source Natural Gas
Exterior
Exterior Feature Patio(s), Deck(s)
Parking Features Inside Access
Garage Spaces 3.0
Water Access N
Roof Type Shingle
Accessibility None
Porch Patio(s), Deck(s)
Attached Garage 1
Total Parking Spaces 3
Garage Y
Building
Story 2
Foundation Concrete Perimeter
Sewer Public Sewer
Water Public
Architectural Style Traditional
Level or Stories 2
Additional Building Above Grade, Below Grade
New Construction N
Schools
School District Penn-Delco
Others
Senior Community No
Tax ID 02-00-02780-23
Ownership Fee Simple
SqFt Source Assessor
Special Listing Condition Standard


GET MORE INFORMATION





