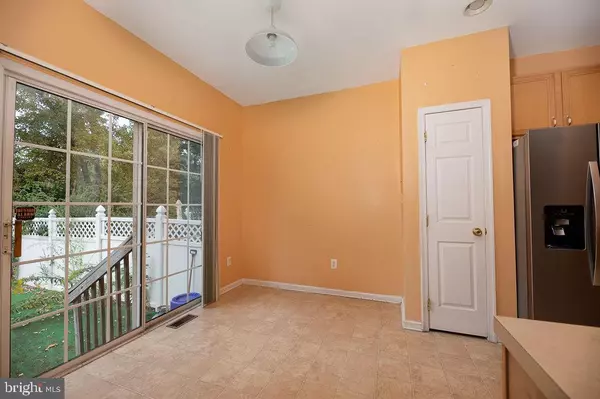19 WINCHESTER CT Hainesport, NJ 08036
3 Beds
3 Baths
1,918 SqFt
UPDATED:
12/23/2024 06:05 PM
Key Details
Property Type Townhouse
Sub Type Interior Row/Townhouse
Listing Status Pending
Purchase Type For Sale
Square Footage 1,918 sqft
Price per Sqft $195
Subdivision Creekview
MLS Listing ID NJBL2073508
Style Colonial
Bedrooms 3
Full Baths 2
Half Baths 1
HOA Fees $263
HOA Y/N Y
Abv Grd Liv Area 1,918
Originating Board BRIGHT
Year Built 2002
Annual Tax Amount $6,694
Tax Year 2024
Lot Size 3,812 Sqft
Acres 0.09
Lot Dimensions 0.00 x 0.00
Property Description
Adjacent to the kitchen, the living room, complete with a cozy fireplace, seamlessly flows into the dining area, making it ideal for hosting. Upstairs, the spacious master suite offers a walk-in closet and a well-appointed en-suite bathroom. Two additional bedrooms provide versatile space for family, guests, or a home office, and they share a full bathroom. The conveniently located laundry room is also on this level.
The fully finished basement is a true bonus, featuring a private retreat with a hot tub, perfect for unwinding after a long day. This extra space is ideal for relaxing or entertaining guests.
With a main-level half bath and an attached garage offering additional storage, this home combines convenience and comfort. The community provides easy access to local amenities. Offering both privacy and a lifestyle of comfort, this home is not to be missed!
*Some images have been digitally enhanced, modified, and virtually staged.*
Location
State NJ
County Burlington
Area Hainesport Twp (20316)
Zoning RES
Rooms
Other Rooms Living Room, Dining Room, Primary Bedroom, Bedroom 2, Kitchen, Family Room, Basement, Bedroom 1
Basement Full
Interior
Interior Features Bathroom - Walk-In Shower, Bathroom - Tub Shower, Bathroom - Jetted Tub, Ceiling Fan(s), Dining Area, Floor Plan - Open, Kitchen - Eat-In, Walk-in Closet(s), Wood Floors
Hot Water Natural Gas
Cooling Central A/C
Inclusions Refrigerator, range, microwave, dishwasher, garbage disposal, washer & dryer
Fireplace N
Heat Source Natural Gas
Laundry Upper Floor
Exterior
Parking Features Garage - Front Entry, Garage Door Opener, Inside Access
Garage Spaces 3.0
Amenities Available Common Grounds, Jog/Walk Path, Lake
Water Access N
Accessibility None
Attached Garage 1
Total Parking Spaces 3
Garage Y
Building
Story 2
Foundation Block
Sewer No Septic System
Water Public
Architectural Style Colonial
Level or Stories 2
Additional Building Above Grade, Below Grade
New Construction N
Schools
High Schools Rancocas Valley Reg. H.S.
School District Hainesport Township Public Schools
Others
HOA Fee Include Common Area Maintenance
Senior Community No
Tax ID 16-00100 10-00033
Ownership Fee Simple
SqFt Source Assessor
Acceptable Financing Cash, Conventional, FHA, FHA 203(b), VA
Listing Terms Cash, Conventional, FHA, FHA 203(b), VA
Financing Cash,Conventional,FHA,FHA 203(b),VA
Special Listing Condition Standard

GET MORE INFORMATION





