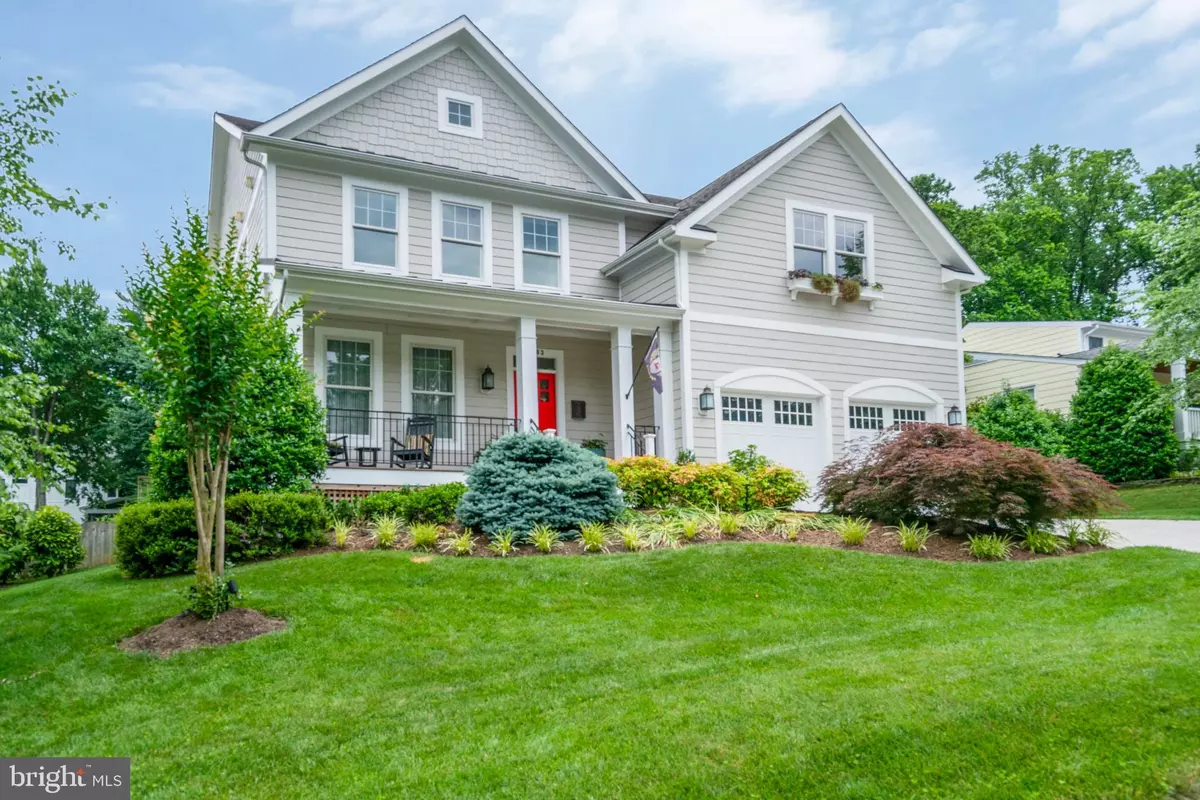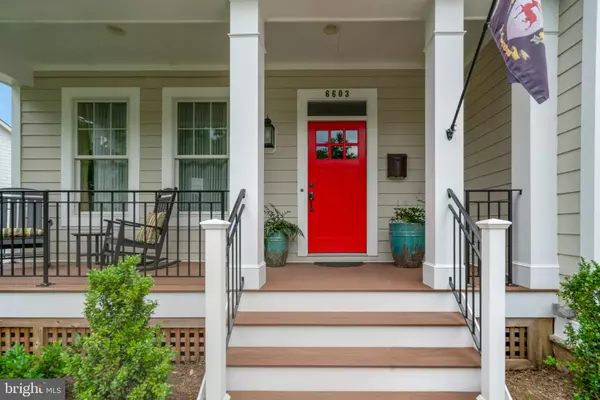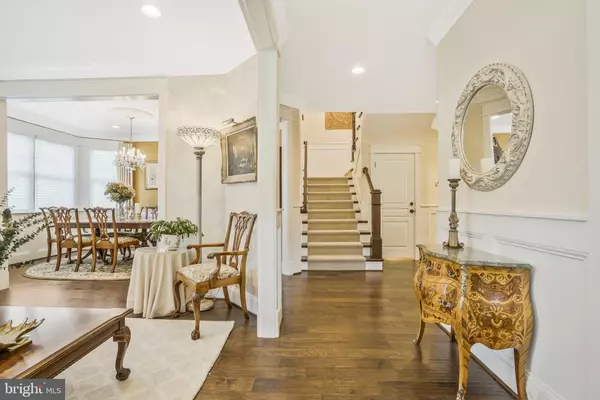GET MORE INFORMATION
$ 2,165,000
$ 2,190,777 1.2%
6603 ROCKMONT CT Falls Church, VA 22043
5 Beds
5 Baths
5,307 SqFt
UPDATED:
Key Details
Sold Price $2,165,000
Property Type Single Family Home
Sub Type Detached
Listing Status Sold
Purchase Type For Sale
Square Footage 5,307 sqft
Price per Sqft $407
Subdivision Merrell Park
MLS Listing ID VAFX2202162
Sold Date 12/17/24
Style Craftsman
Bedrooms 5
Full Baths 4
Half Baths 1
HOA Y/N N
Abv Grd Liv Area 3,533
Originating Board BRIGHT
Year Built 2013
Annual Tax Amount $18,972
Tax Year 2024
Lot Size 0.340 Acres
Acres 0.34
Property Sub-Type Detached
Property Description
As you approach, immaculate landscaping sets the stage for the breathtaking beauty within. Meticulously manicured lawns, lush gardens, and vibrant blooms create a picturesque setting. Step inside to discover refined elegance, with seamless indoor and outdoor spaces—from the front porch to the back deck the home invites you to relax and unwind.
The formal dining room and sitting room greet you upon entry, offering views of the sweeping staircase leading to four of the five bedrooms. The gourmet kitchen is a chef's dream, boasting ample counter space and room for entertaining. Enjoy your morning coffee on the spacious deck with stunning backyard views.
Explore the fenced garden area, perfect for growing fresh produce, and don't miss the private fire-pit area, ideal for s'mores on cool evenings. Entertain guests in style in the spacious kitchen/family room, perfect for large gatherings or cozying up with a book by the stone gas fireplace. A main floor office provides a quiet sanctuary for work or study.
The luxurious master suite features two cavernous walk-in closets and a spa-like ensuite bathroom with a soaking tub, dual vanities, and a walk-in shower equipped with full-body spray nozzles. Enjoy your private balcony overlooking the backyard for a serene start to your day. The second level also includes a large guest suite with a private bathroom, a conveniently located laundry room, and two additional bedrooms with a shared bathroom.
The daylight basement, with its private entrance, is perfect for an au pair or multi-generational living. This level includes a spacious bedroom, full bathroom, kitchenette/bar area, living room, workout area, and home theater.
Ideal for those who appreciate quality craftsmanship and the convenience of McLean, this home is a jewel of luxury living.
Discover luxurious tranquil living at its finest—welcome home!
Location
State VA
County Fairfax
Zoning 130
Rooms
Other Rooms Living Room, Dining Room, Primary Bedroom, Bedroom 2, Bedroom 3, Bedroom 4, Bedroom 5, Kitchen, Game Room, Family Room, Breakfast Room, Exercise Room, Laundry, Office, Media Room
Basement Fully Finished, Daylight, Partial, Rear Entrance, Outside Entrance, Walkout Stairs, Interior Access, Sump Pump
Interior
Interior Features Breakfast Area, Family Room Off Kitchen, Kitchen - Gourmet, Kitchen - Island, Built-Ins, Ceiling Fan(s), Floor Plan - Open, Formal/Separate Dining Room, Recessed Lighting, Solar Tube(s), Walk-in Closet(s), Wet/Dry Bar, Wood Floors, Air Filter System
Hot Water Natural Gas
Heating Forced Air, Heat Pump(s)
Cooling Central A/C, Heat Pump(s)
Flooring Hardwood, Laminate Plank, Carpet
Fireplaces Number 1
Fireplaces Type Gas/Propane
Equipment Built-In Microwave, Cooktop, Dishwasher, Disposal, Dryer, Extra Refrigerator/Freezer, Microwave, Stainless Steel Appliances, Washer
Furnishings Yes
Fireplace Y
Window Features Vinyl Clad,Double Pane,Low-E,Wood Frame
Appliance Built-In Microwave, Cooktop, Dishwasher, Disposal, Dryer, Extra Refrigerator/Freezer, Microwave, Stainless Steel Appliances, Washer
Heat Source Natural Gas
Laundry Upper Floor
Exterior
Exterior Feature Balcony, Deck(s), Patio(s)
Parking Features Garage - Front Entry, Garage Door Opener, Inside Access, Additional Storage Area
Garage Spaces 6.0
Water Access N
View Garden/Lawn
Roof Type Architectural Shingle
Accessibility None
Porch Balcony, Deck(s), Patio(s)
Attached Garage 2
Total Parking Spaces 6
Garage Y
Building
Lot Description Landscaping, Private, Rear Yard
Story 3
Foundation Slab, Passive Radon Mitigation
Sewer Public Sewer
Water Public
Architectural Style Craftsman
Level or Stories 3
Additional Building Above Grade, Below Grade
New Construction N
Schools
Elementary Schools Haycock
Middle Schools Longfellow
High Schools Mclean
School District Fairfax County Public Schools
Others
Pets Allowed Y
Senior Community No
Tax ID 0402 31 0054
Ownership Fee Simple
SqFt Source Estimated
Special Listing Condition Standard
Pets Allowed No Pet Restrictions

Bought with Glenn A Feagans • Keller Williams Realty
GET MORE INFORMATION





