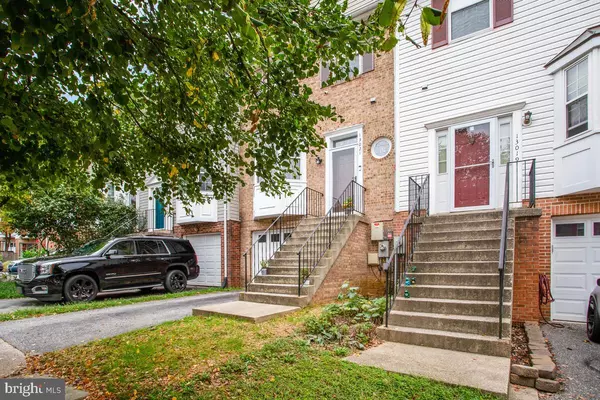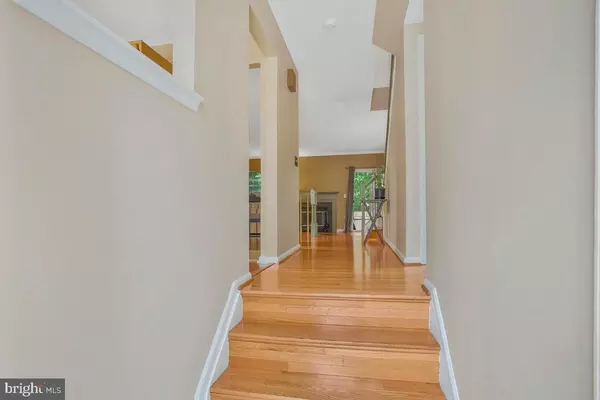
13021 SILVER MAPLE CT Bowie, MD 20715
3 Beds
4 Baths
1,452 SqFt
UPDATED:
11/17/2024 07:54 PM
Key Details
Property Type Townhouse
Sub Type Interior Row/Townhouse
Listing Status Under Contract
Purchase Type For Sale
Square Footage 1,452 sqft
Price per Sqft $292
Subdivision Bowie Forest
MLS Listing ID MDPG2120108
Style Traditional
Bedrooms 3
Full Baths 3
Half Baths 1
HOA Fees $99/mo
HOA Y/N Y
Abv Grd Liv Area 1,452
Originating Board BRIGHT
Year Built 1992
Annual Tax Amount $5,598
Tax Year 2024
Lot Size 1,520 Sqft
Acres 0.03
Property Description
Enjoy the convenience of a private garage and a serene backyard, perfect for outdoor relaxation or entertaining. This home combines functionality with style in a prime location. Don't miss this opportunity—schedule your showing today and experience all that this townhouse has to offer!
Location
State MD
County Prince Georges
Zoning RSFA
Rooms
Basement Other
Interior
Interior Features Ceiling Fan(s), Kitchen - Eat-In, Skylight(s), Sprinkler System
Hot Water Electric
Heating Heat Pump(s)
Cooling Central A/C
Flooring Hardwood, Carpet
Fireplaces Number 1
Inclusions See Disclosures.
Equipment Dishwasher, Dryer, Exhaust Fan, Refrigerator, Oven/Range - Electric, Oven - Self Cleaning, Washer, Water Heater
Fireplace Y
Appliance Dishwasher, Dryer, Exhaust Fan, Refrigerator, Oven/Range - Electric, Oven - Self Cleaning, Washer, Water Heater
Heat Source Electric
Laundry Basement
Exterior
Parking Features Garage - Front Entry
Garage Spaces 1.0
Water Access N
Accessibility None
Attached Garage 1
Total Parking Spaces 1
Garage Y
Building
Story 3
Foundation Slab
Sewer Public Sewer
Water Public
Architectural Style Traditional
Level or Stories 3
Additional Building Above Grade, Below Grade
New Construction N
Schools
High Schools Bowie
School District Prince George'S County Public Schools
Others
Pets Allowed Y
Senior Community No
Tax ID 17070727099
Ownership Fee Simple
SqFt Source Assessor
Acceptable Financing Cash, Conventional, FHA
Listing Terms Cash, Conventional, FHA
Financing Cash,Conventional,FHA
Special Listing Condition Standard
Pets Allowed No Pet Restrictions


GET MORE INFORMATION





