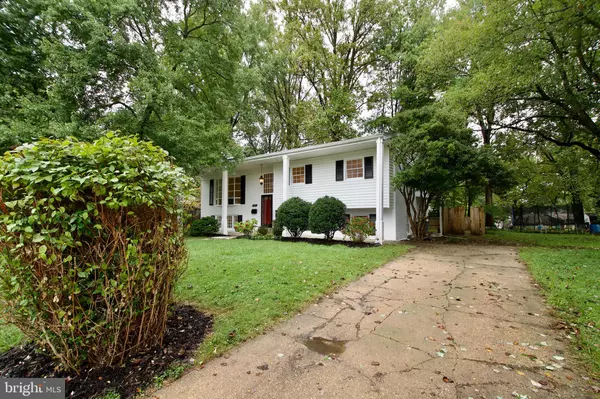
1002 AVERY CT SW Vienna, VA 22180
4 Beds
3 Baths
1,388 SqFt
UPDATED:
11/13/2024 05:00 PM
Key Details
Property Type Single Family Home
Sub Type Detached
Listing Status Under Contract
Purchase Type For Sale
Square Footage 1,388 sqft
Price per Sqft $756
Subdivision Hunter Mill Town Of Vienna
MLS Listing ID VAFX2202694
Style Colonial,Split Foyer
Bedrooms 4
Full Baths 3
HOA Y/N N
Abv Grd Liv Area 1,388
Originating Board BRIGHT
Year Built 1966
Annual Tax Amount $10,834
Tax Year 2024
Lot Size 0.287 Acres
Acres 0.29
Property Description
Beautiful colonial, located on a cul-de-sac on a flat lot with a huge, fenced backyard! Within walking distance to a great elementary school. A prime location in Vienna, close to major roadways and metro, making commuting a snap! Great shopping nearby!
Recently updated throughout - as you enter through the stunning red door, check out the designer foyer light fixture, certain to be a conversation piece! Your eyes will be immediately drawn to the completely refinished hardwood floors with a soft, matte finish on stairs and throughout the entire upper level.
New stainless steel kitchen appliances and updated, white kitchen cabinets and hardware!
New soft white, designer-chosen paint throughout the house. New neutral-colored carpet throughout the lower level. Newer washer & dryer and older, extra refrigerator in the utility room.
Five, generously-sized bedrooms will accommodate family, friends and guests. One bedroom in lower level with French doors may be used as a bonus room, office space, game room, etc. The options are endless! All work completed in 2024.
Completely move-in ready!
*** Iif you are interested in adding a garage or carport, request the survey plat from agent!
Location
State VA
County Fairfax
Zoning 903
Rooms
Other Rooms Living Room, Dining Room, Bedroom 2, Bedroom 3, Bedroom 4, Kitchen, Family Room, Den, Bedroom 1, Bathroom 1, Bathroom 3
Main Level Bedrooms 3
Interior
Hot Water Natural Gas
Heating Heat Pump(s)
Cooling Central A/C
Fireplaces Number 2
Fireplace Y
Heat Source Natural Gas
Exterior
Garage Spaces 3.0
Fence Wood
Utilities Available Cable TV
Waterfront N
Water Access N
Accessibility None
Total Parking Spaces 3
Garage N
Building
Lot Description Cleared, Landscaping, No Thru Street, Rear Yard, Cul-de-sac
Story 2
Foundation Concrete Perimeter
Sewer Public Sewer
Water Public
Architectural Style Colonial, Split Foyer
Level or Stories 2
Additional Building Above Grade, Below Grade
New Construction N
Schools
School District Fairfax County Public Schools
Others
Pets Allowed Y
Senior Community No
Tax ID 0482 16 0002
Ownership Fee Simple
SqFt Source Assessor
Acceptable Financing Cash, Conventional, USDA, VA
Horse Property N
Listing Terms Cash, Conventional, USDA, VA
Financing Cash,Conventional,USDA,VA
Special Listing Condition Standard
Pets Description No Pet Restrictions


GET MORE INFORMATION





