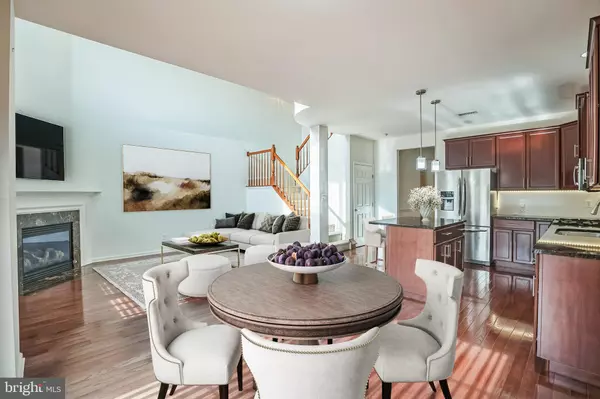
37 TYLER DR Feasterville Trevose, PA 19053
3 Beds
3 Baths
2,134 SqFt
UPDATED:
11/23/2024 06:06 PM
Key Details
Property Type Townhouse
Sub Type Interior Row/Townhouse
Listing Status Active
Purchase Type For Sale
Square Footage 2,134 sqft
Price per Sqft $262
Subdivision Walnut Grove
MLS Listing ID PABU2079946
Style Contemporary
Bedrooms 3
Full Baths 2
Half Baths 1
HOA Fees $185/mo
HOA Y/N Y
Abv Grd Liv Area 2,134
Originating Board BRIGHT
Year Built 2010
Annual Tax Amount $6,693
Tax Year 2024
Lot Size 2,568 Sqft
Acres 0.06
Lot Dimensions 0.00 x 0.00
Property Description
Location
State PA
County Bucks
Area Lower Southampton Twp (10121)
Zoning C
Rooms
Basement Fully Finished
Interior
Interior Features Bathroom - Soaking Tub, Family Room Off Kitchen, Floor Plan - Open, Kitchen - Eat-In, Kitchen - Gourmet, Kitchen - Island
Hot Water Natural Gas
Heating Forced Air
Cooling Central A/C
Fireplaces Number 1
Inclusions washer, dryer refrigerator
Fireplace Y
Heat Source Natural Gas
Laundry Upper Floor
Exterior
Parking Features Built In, Garage - Front Entry, Inside Access
Garage Spaces 4.0
Utilities Available Electric Available, Natural Gas Available
Amenities Available Tot Lots/Playground
Water Access N
View Garden/Lawn
Accessibility None
Attached Garage 1
Total Parking Spaces 4
Garage Y
Building
Story 2
Foundation Concrete Perimeter
Sewer Public Sewer
Water Public
Architectural Style Contemporary
Level or Stories 2
Additional Building Above Grade, Below Grade
New Construction N
Schools
Elementary Schools Joseph E Ferderbar
Middle Schools Poquessing
High Schools Neshaminy
School District Neshaminy
Others
HOA Fee Include Common Area Maintenance,Lawn Maintenance,Snow Removal
Senior Community No
Tax ID 21-009-246
Ownership Fee Simple
SqFt Source Assessor
Acceptable Financing Conventional
Listing Terms Conventional
Financing Conventional
Special Listing Condition Standard


GET MORE INFORMATION





