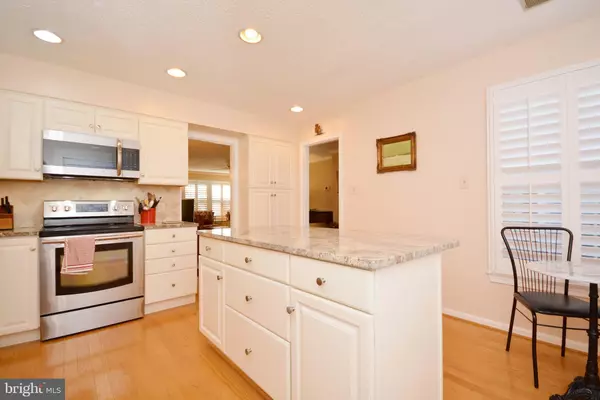
2510 NORTH HAVEN CV #104 Annapolis, MD 21401
2 Beds
2 Baths
1,461 SqFt
UPDATED:
11/13/2024 04:26 PM
Key Details
Property Type Condo
Sub Type Condo/Co-op
Listing Status Under Contract
Purchase Type For Sale
Square Footage 1,461 sqft
Price per Sqft $362
Subdivision Heritage Harbour
MLS Listing ID MDAA2093696
Style Side-by-Side,Ranch/Rambler
Bedrooms 2
Full Baths 2
Condo Fees $190/mo
HOA Fees $161/mo
HOA Y/N Y
Abv Grd Liv Area 1,461
Originating Board BRIGHT
Year Built 1984
Annual Tax Amount $3,868
Tax Year 2024
Property Description
Step into this beautifully renovated 2-bedroom, 2-bath home in the highly sought-after Heritage Harbour, a premier retirement community. Move right in—no updates needed. Every detail was carefully considered in the renovation, from an expanded, light-filled kitchen to a thoughtfully designed layout that enhances both space and accessibility.
The kitchen is a true standout, offering plenty of natural light and space, perfect for both casual meals and entertaining. The community itself is second to none, with world-class amenities including golf, tennis, and both indoor and outdoor pools. Boaters will appreciate the deep-water docking facilities for sail and powerboats, while kayakers and canoe enthusiasts have easy access to peaceful waters.
After a day outdoors, skip the cooking and enjoy a fresh, delicious meal at the exclusive Wilder Fresh Kitchen, the community’s private on-site restaurant.
Don’t miss out on this exceptional home—schedule your appointment today before it’s gone!
Location
State MD
County Anne Arundel
Zoning R2
Rooms
Main Level Bedrooms 2
Interior
Interior Features Crown Moldings, Dining Area, Floor Plan - Open, Kitchen - Island, Kitchen - Table Space, Wood Floors, Primary Bath(s), Other
Hot Water Electric
Heating Forced Air
Cooling Central A/C
Flooring Wood
Inclusions Parking Included In ListPrice,
Equipment Dishwasher, Disposal, Dryer, Oven - Self Cleaning, Microwave, Oven/Range - Electric, Refrigerator, Washer, Icemaker
Furnishings No
Fireplace N
Appliance Dishwasher, Disposal, Dryer, Oven - Self Cleaning, Microwave, Oven/Range - Electric, Refrigerator, Washer, Icemaker
Heat Source Natural Gas
Laundry Main Floor
Exterior
Exterior Feature Deck(s)
Garage Garage Door Opener, Inside Access, Additional Storage Area, Garage - Front Entry, Covered Parking
Garage Spaces 2.0
Utilities Available Under Ground
Amenities Available Common Grounds, Community Center, Fitness Center, Golf Course, Jog/Walk Path, Lake, Pool - Indoor, Pool - Outdoor, Retirement Community, Tennis Courts
Water Access N
Accessibility No Stairs, Other
Porch Deck(s)
Attached Garage 1
Total Parking Spaces 2
Garage Y
Building
Story 1
Foundation Slab
Sewer Public Sewer
Water Public
Architectural Style Side-by-Side, Ranch/Rambler
Level or Stories 1
Additional Building Above Grade, Below Grade
New Construction N
Schools
High Schools Annapolis
School District Anne Arundel County Public Schools
Others
Pets Allowed Y
HOA Fee Include Insurance,Recreation Facility,Lawn Care Front,Lawn Care Rear,Lawn Care Side,Snow Removal,Road Maintenance,Reserve Funds
Senior Community Yes
Age Restriction 55
Tax ID 020289290039161
Ownership Condominium
Acceptable Financing Negotiable
Horse Property N
Listing Terms Negotiable
Financing Negotiable
Special Listing Condition Standard
Pets Description No Pet Restrictions


GET MORE INFORMATION





