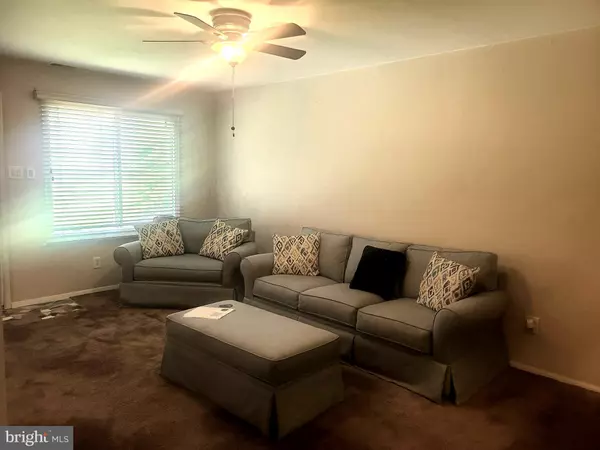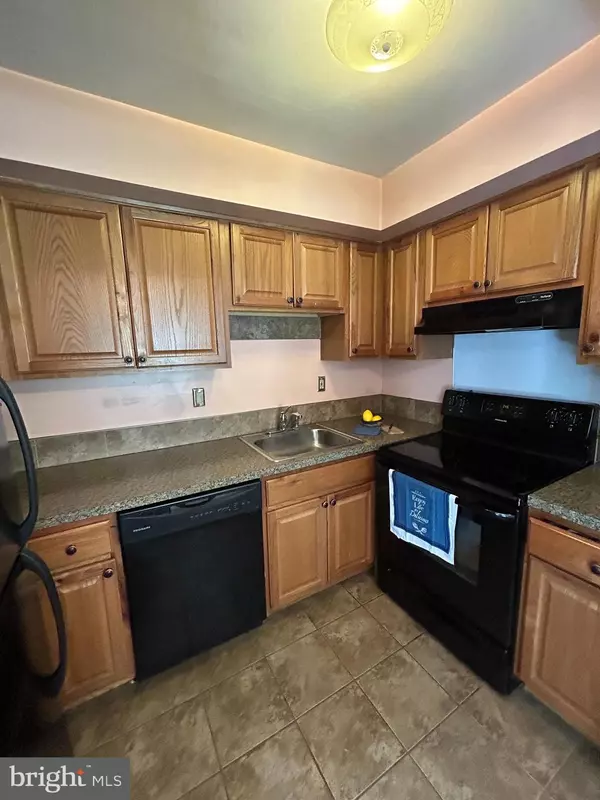
5200 HILLTOP DRIVE F7 HILLTOP DR #F7 Brookhaven, PA 19015
2 Beds
2 Baths
968 SqFt
UPDATED:
12/11/2024 06:12 PM
Key Details
Property Type Townhouse
Sub Type Interior Row/Townhouse
Listing Status Pending
Purchase Type For Sale
Square Footage 968 sqft
Price per Sqft $211
Subdivision Hilltop
MLS Listing ID PADE2075770
Style Contemporary
Bedrooms 2
Full Baths 1
Half Baths 1
HOA Fees $285/mo
HOA Y/N Y
Abv Grd Liv Area 968
Originating Board BRIGHT
Year Built 1970
Annual Tax Amount $2,644
Tax Year 2024
Property Description
This townhouse has been well maintained. Both bathrooms and Kitchen have been updated. Spacious kitchen, dining area, and nice size living room. Kitchen has electric stove, dishwasher, and refrigerator. First floor powder room and laundry. Second floor has two good size bedroom with amble closet space and a full bathroom. Newer carpeting thru out the house. Plenty of closet space for storage. The community has a great pool area, tennis court, club house and play ground. Never have to shovel snow or cut grass again. Close to transportation and walking distance shopping. This unit could possibly be used as a rental
Location
State PA
County Delaware
Area Brookhaven Boro (10405)
Zoning RESIDENTIAL
Rooms
Other Rooms Living Room, Dining Room, Primary Bedroom, Kitchen, Bedroom 1
Interior
Interior Features Dining Area, Ceiling Fan(s), Kitchen - Eat-In
Hot Water Electric
Cooling Central A/C
Inclusions washer, dryer and refrigerator
Equipment Dryer - Electric, Dishwasher, Built-In Range, Washer
Fireplace N
Appliance Dryer - Electric, Dishwasher, Built-In Range, Washer
Heat Source Electric
Laundry Main Floor
Exterior
Utilities Available Cable TV
Amenities Available Swimming Pool, Tennis Courts, Tot Lots/Playground
Water Access N
Accessibility None
Garage N
Building
Story 2
Foundation Slab
Sewer Public Sewer
Water Public
Architectural Style Contemporary
Level or Stories 2
Additional Building Above Grade
New Construction N
Schools
School District Penn-Delco
Others
Pets Allowed N
HOA Fee Include Pool(s),Common Area Maintenance,Ext Bldg Maint,Lawn Maintenance,Snow Removal,Trash
Senior Community No
Tax ID 05-00-00621-07
Ownership Fee Simple
SqFt Source Estimated
Acceptable Financing Cash, Conventional
Listing Terms Cash, Conventional
Financing Cash,Conventional
Special Listing Condition Standard


GET MORE INFORMATION





