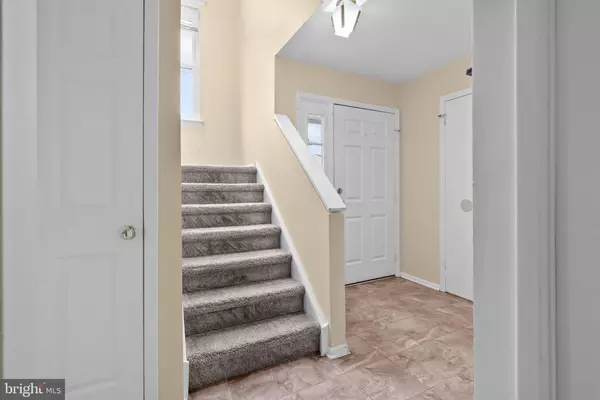GET MORE INFORMATION
$ 460,000
$ 460,000
5266 MALLARD DR Bensalem, PA 19020
5 Beds
3 Baths
1,704 SqFt
UPDATED:
Key Details
Sold Price $460,000
Property Type Single Family Home
Sub Type Detached
Listing Status Sold
Purchase Type For Sale
Square Footage 1,704 sqft
Price per Sqft $269
Subdivision Mill Creek Vil
MLS Listing ID PABU2079716
Sold Date 11/06/24
Style Colonial
Bedrooms 5
Full Baths 2
Half Baths 1
HOA Y/N N
Abv Grd Liv Area 1,704
Originating Board BRIGHT
Year Built 1987
Annual Tax Amount $7,045
Tax Year 2024
Lot Size 8,664 Sqft
Acres 0.2
Lot Dimensions 76.00 x
Property Sub-Type Detached
Property Description
Welcome to this beautiful single-family home in the desirable Mill Creek Village! This charming colonial offers incredible potential at a competitive price, perfect for those looking to add their personal touch.
Interior Features: Step inside to discover a spacious family room and a grand dining room, ideal for entertaining. The highlight of the first floor is the expansive eat-in kitchen, featuring a large center island topped with stunning granite counters.
On the second level, you'll find three generously sized bedrooms and a full bath. The primary bedroom offers ample space, providing the perfect opportunity to create your dream en-suite bathroom and additional closet space.
The finished basement boasts two more bedrooms and a full bathroom, offering versatility for guests or a home office. With a little imagination, you can transform this area into a stylish retreat.
Exterior & Additional Features: Set on a lovely .2-acre lot, this home includes newer replacement windows, a recently updated roof, and a modern HVAC system—key investments that ensure peace of mind.
This estate sale is an excellent opportunity for buyers looking to build equity, as comparable homes in the area typically sell for $550K to $600K.
Important Note: This property is being sold strictly as-is, requiring only minor cosmetic updates to bring it back to life. Embrace the potential and make this house your dream home!
Don't miss out on this fantastic opportunity in Mill Creek Village—schedule your showing today!
Location
State PA
County Bucks
Area Bensalem Twp (10102)
Zoning R1
Rooms
Basement Fully Finished, Partially Finished
Interior
Hot Water Electric
Heating Forced Air
Cooling Central A/C
Fireplace N
Heat Source Electric
Exterior
Parking Features Garage - Front Entry
Garage Spaces 5.0
Water Access N
Accessibility None
Attached Garage 1
Total Parking Spaces 5
Garage Y
Building
Story 2
Foundation Block, Concrete Perimeter
Sewer Public Sewer
Water Public
Architectural Style Colonial
Level or Stories 2
Additional Building Above Grade, Below Grade
New Construction N
Schools
Elementary Schools Russell C Struble
High Schools Bensalem Township
School District Bensalem Township
Others
Senior Community No
Tax ID 02-074-277
Ownership Fee Simple
SqFt Source Assessor
Acceptable Financing Cash, Conventional
Listing Terms Cash, Conventional
Financing Cash,Conventional
Special Listing Condition Standard

Bought with Thomas S Ruhfass • RE/MAX Properties - Newtown
GET MORE INFORMATION





