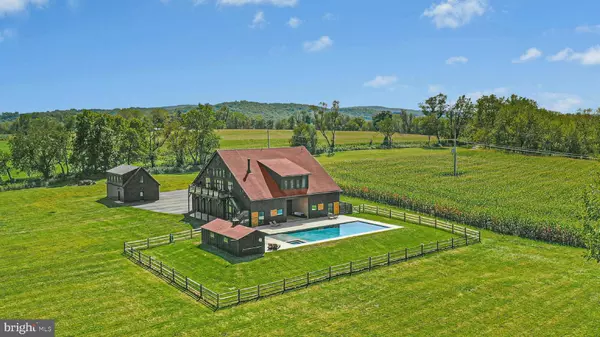
820 SPRING HILL RD Riegelsville, PA 18077
6 Beds
9 Baths
8,487 SqFt
UPDATED:
11/27/2024 01:15 PM
Key Details
Property Type Single Family Home
Sub Type Detached
Listing Status Active
Purchase Type For Sale
Square Footage 8,487 sqft
Price per Sqft $530
Subdivision None Available
MLS Listing ID PABU2079436
Style Converted Barn
Bedrooms 6
Full Baths 9
HOA Y/N N
Abv Grd Liv Area 8,487
Originating Board BRIGHT
Year Built 2000
Annual Tax Amount $17,665
Tax Year 2024
Lot Size 89.630 Acres
Acres 89.63
Lot Dimensions 0.00 x 0.00
Property Description
Spring Hill is a rare and beautiful example of a barn renovation with re-imagined vaulted spaces, blended with stunning new architectural details, re-purposed barn beams, and antique wood. The seamless blend of original features and new renovations amazes and delights. These rich patinas, combined with incredible space and light, are testament to the skill and execution of the owner/architect.
Spring Hill sets the bar for every romantic estate and may be the best property you will ever see. The buildings and pool have been perfectly positioned, amidst the rolling acreage, overlooking views of manicured farmland, gardens, and specimen plantings…all beckoning morning walks and sunset contemplations.
Designed to enhance beauty and livability, the sun-filled spaces offer panoramic vistas of protected environs. There are amazing spaces in which to entertain in large numbers. Six bedrooms and nine baths invite family and guests, and a separate guest apartment will pamper all, while providing a comfortable space apart. Additionally, 9 car garaging invites car enthusiasts and collectors alike. The heated pool, spa and adjacent pool house are dramatically positioned amidst the serene views. For the horse enthusiast, the property is a blank canvas for future equestrian pursuits.
Spring Hill is one of the jewels of Bucks County, in an exquisite and secluded setting. Every aspect, both inside and out, is presented artfully and joyfully. This private paradise loses touch with the world just over the hills yet is still within easy driving distance to the magic of Bucks County dining, antiquing and recreation.
Location
State PA
County Bucks
Area Durham Twp (10111)
Zoning RR
Direction South
Rooms
Other Rooms Dining Room, Primary Bedroom, Bedroom 3, Bedroom 4, Bedroom 5, Kitchen, Den, Foyer, Exercise Room, Great Room, Laundry, Loft, Mud Room, Other, Office, Storage Room, Bedroom 6, Full Bath
Main Level Bedrooms 2
Interior
Interior Features Bar, Bathroom - Soaking Tub, Bathroom - Tub Shower, Bathroom - Walk-In Shower, Built-Ins, Ceiling Fan(s), Dining Area, Entry Level Bedroom, Exposed Beams, Floor Plan - Open, Kitchen - Eat-In, Kitchen - Gourmet, Pantry, Primary Bath(s), Recessed Lighting, Wet/Dry Bar, Wood Floors
Hot Water Propane
Heating Baseboard - Hot Water, Zoned, Forced Air
Cooling Central A/C, Ductless/Mini-Split, Zoned, Wall Unit
Fireplaces Number 1
Fireplaces Type Mantel(s), Wood
Fireplace Y
Heat Source Propane - Leased, Electric
Laundry Main Floor
Exterior
Exterior Feature Balconies- Multiple, Deck(s), Patio(s)
Parking Features Built In, Garage Door Opener, Inside Access, Oversized
Garage Spaces 15.0
Pool Concrete, Fenced, Heated, In Ground, Pool/Spa Combo, Saltwater
Water Access N
View Panoramic, Scenic Vista, Trees/Woods
Roof Type Asphalt
Accessibility None
Porch Balconies- Multiple, Deck(s), Patio(s)
Attached Garage 6
Total Parking Spaces 15
Garage Y
Building
Story 2.5
Foundation Concrete Perimeter
Sewer On Site Septic
Water Well
Architectural Style Converted Barn
Level or Stories 2.5
Additional Building Above Grade, Below Grade
New Construction N
Schools
School District Palisades
Others
Senior Community No
Tax ID 11-003-008; 11-002-057
Ownership Fee Simple
SqFt Source Estimated
Security Features Exterior Cameras,Motion Detectors,Security System
Horse Property N
Special Listing Condition Standard


GET MORE INFORMATION





