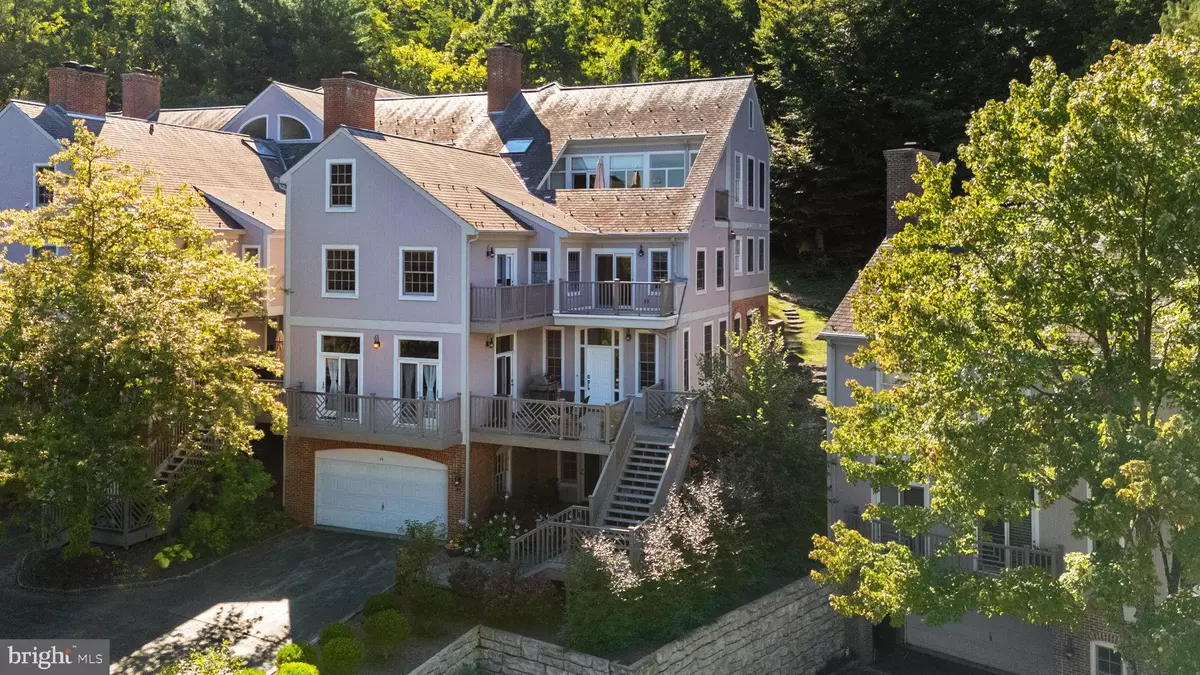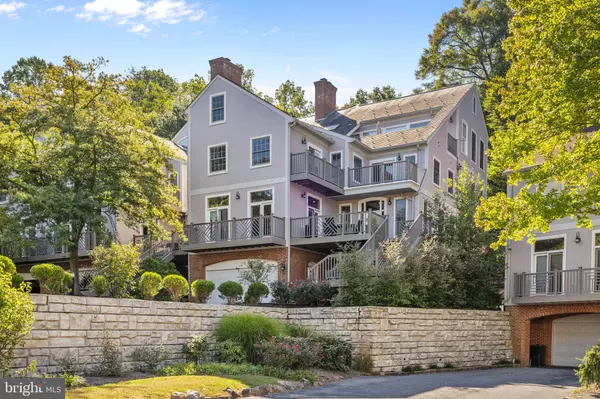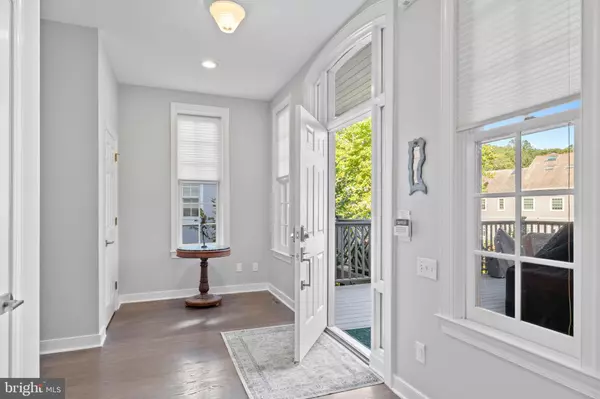
44 MILLSTONE LN Rockland, DE 19732
3 Beds
4 Baths
2,851 SqFt
UPDATED:
11/07/2024 02:00 PM
Key Details
Property Type Condo
Sub Type Condo/Co-op
Listing Status Active
Purchase Type For Sale
Square Footage 2,851 sqft
Price per Sqft $297
Subdivision Rockland Mills
MLS Listing ID DENC2068176
Style Contemporary
Bedrooms 3
Full Baths 3
Half Baths 1
Condo Fees $1,101/mo
HOA Y/N N
Abv Grd Liv Area 2,851
Originating Board BRIGHT
Year Built 1988
Annual Tax Amount $8,738
Tax Year 2024
Property Description
Location
State DE
County New Castle
Area Brandywine (30901)
Zoning NCPUD
Rooms
Other Rooms Living Room, Dining Room, Primary Bedroom, Bedroom 2, Bedroom 3, Kitchen, Foyer, Laundry, Primary Bathroom
Interior
Interior Features Bathroom - Walk-In Shower, Bathroom - Soaking Tub, Built-Ins, Ceiling Fan(s), Combination Kitchen/Living, Elevator, Family Room Off Kitchen, Floor Plan - Open, Kitchen - Island, Pantry, Primary Bath(s), Recessed Lighting, Skylight(s), Upgraded Countertops, Walk-in Closet(s), Wet/Dry Bar, Wood Floors
Hot Water Electric
Heating Heat Pump - Electric BackUp
Cooling Central A/C
Flooring Wood
Fireplaces Number 1
Fireplaces Type Gas/Propane
Inclusions All appliances, 2 garage door opener remotes, 2 gate opener remotes, 1 wall mounted television with bracket, smart thermostats, electronic door lock
Equipment Cooktop, Built-In Microwave, Dishwasher, Disposal, Dryer, Washer, Refrigerator, Oven - Wall
Fireplace Y
Appliance Cooktop, Built-In Microwave, Dishwasher, Disposal, Dryer, Washer, Refrigerator, Oven - Wall
Heat Source Electric
Laundry Upper Floor
Exterior
Exterior Feature Deck(s), Balcony
Parking Features Garage - Front Entry, Garage Door Opener, Built In, Inside Access
Garage Spaces 4.0
Amenities Available Common Grounds, Gated Community, Jog/Walk Path, Water/Lake Privileges
Water Access Y
Water Access Desc Fishing Allowed,Canoe/Kayak
Roof Type Shingle
Accessibility Elevator
Porch Deck(s), Balcony
Attached Garage 2
Total Parking Spaces 4
Garage Y
Building
Story 3
Foundation Slab
Sewer Public Sewer
Water Public
Architectural Style Contemporary
Level or Stories 3
Additional Building Above Grade
Structure Type Dry Wall
New Construction N
Schools
High Schools Brandywine
School District Brandywine
Others
Pets Allowed Y
HOA Fee Include All Ground Fee,Common Area Maintenance,Ext Bldg Maint,Management,Security Gate,Sewer,Snow Removal,Trash,Water
Senior Community No
Tax ID 06-087.00-016.C.0044
Ownership Condominium
Special Listing Condition Standard
Pets Allowed Number Limit


GET MORE INFORMATION





