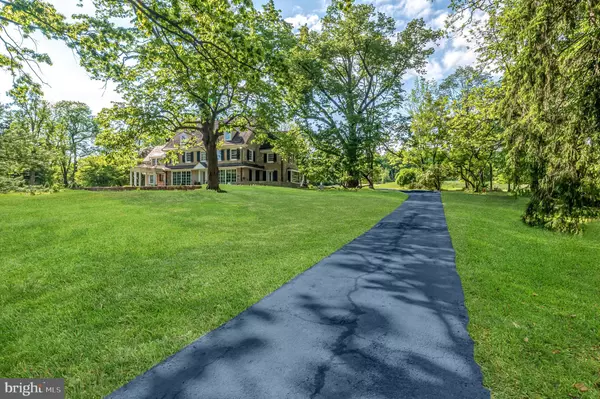
485 LEWIS LN Ambler, PA 19002
6 Beds
7 Baths
6,528 SqFt
UPDATED:
10/24/2024 07:23 PM
Key Details
Property Type Single Family Home
Sub Type Detached
Listing Status Active
Purchase Type For Sale
Square Footage 6,528 sqft
Price per Sqft $536
Subdivision None Available
MLS Listing ID PAMC2115764
Style Colonial
Bedrooms 6
Full Baths 5
Half Baths 2
HOA Y/N N
Abv Grd Liv Area 6,528
Originating Board BRIGHT
Year Built 1910
Annual Tax Amount $12,556
Tax Year 2023
Lot Size 2.540 Acres
Acres 2.54
Property Description
Location
State PA
County Montgomery
Area Whitpain Twp (10666)
Zoning R
Rooms
Other Rooms Living Room, Dining Room, Primary Bedroom, Bedroom 2, Bedroom 3, Bedroom 4, Bedroom 5, Kitchen, Family Room, Library, Exercise Room
Basement Sump Pump, Unfinished, Water Proofing System
Interior
Interior Features Breakfast Area, Butlers Pantry, Combination Kitchen/Dining, Crown Moldings, Double/Dual Staircase, Kitchen - Eat-In, Kitchen - Gourmet, Kitchen - Island, Primary Bath(s), Recessed Lighting, Bathroom - Soaking Tub, Bathroom - Stall Shower, Upgraded Countertops, Wainscotting, Walk-in Closet(s), Wet/Dry Bar, Wine Storage, Wood Floors, Ceiling Fan(s), Kitchen - Table Space, Pantry, Sound System, Bathroom - Tub Shower
Hot Water Electric
Heating Forced Air, Radiant
Cooling Central A/C
Flooring Hardwood, Tile/Brick
Fireplaces Number 5
Fireplaces Type Gas/Propane
Inclusions Washer, Dryer, Wine Refrigerator; Wall-mounted TV
Equipment Built-In Microwave, Built-In Range, Commercial Range, Dishwasher, Disposal, Microwave, Oven - Double, Oven - Self Cleaning, Range Hood, Six Burner Stove, Stainless Steel Appliances, Freezer, Refrigerator, Stove, Water Heater - Tankless
Fireplace Y
Window Features Replacement
Appliance Built-In Microwave, Built-In Range, Commercial Range, Dishwasher, Disposal, Microwave, Oven - Double, Oven - Self Cleaning, Range Hood, Six Burner Stove, Stainless Steel Appliances, Freezer, Refrigerator, Stove, Water Heater - Tankless
Heat Source Propane - Leased
Laundry Upper Floor
Exterior
Exterior Feature Breezeway, Patio(s), Porch(es)
Parking Features Built In, Garage Door Opener, Inside Access
Garage Spaces 3.0
Water Access N
View Panoramic, Scenic Vista, Trees/Woods
Roof Type Pitched,Shake
Accessibility None
Porch Breezeway, Patio(s), Porch(es)
Attached Garage 3
Total Parking Spaces 3
Garage Y
Building
Lot Description Backs - Parkland, Backs to Trees, Front Yard, Landscaping, Level, Secluded, SideYard(s)
Story 3
Foundation Stone
Sewer Private Sewer
Water Well
Architectural Style Colonial
Level or Stories 3
Additional Building Above Grade, Below Grade
Structure Type 9'+ Ceilings
New Construction N
Schools
School District Wissahickon
Others
Senior Community No
Tax ID 66-00-03280-002
Ownership Fee Simple
SqFt Source Estimated
Security Features Monitored,Security System
Special Listing Condition Standard


GET MORE INFORMATION





