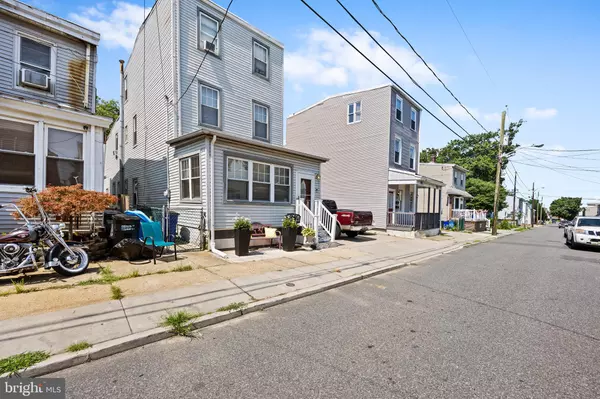844 CUMBERLAND ST Gloucester City, NJ 08030
6 Beds
3 Baths
2,080 SqFt
UPDATED:
12/28/2024 12:08 AM
Key Details
Property Type Single Family Home
Sub Type Detached
Listing Status Active
Purchase Type For Sale
Square Footage 2,080 sqft
Price per Sqft $156
Subdivision Brookwood
MLS Listing ID NJCD2072460
Style Colonial
Bedrooms 6
Full Baths 3
HOA Y/N N
Abv Grd Liv Area 2,080
Originating Board BRIGHT
Year Built 1900
Annual Tax Amount $5,739
Tax Year 2024
Lot Size 3,999 Sqft
Acres 0.09
Lot Dimensions 40.00 x 100.00
Property Description
Location
State NJ
County Camden
Area Gloucester City (20414)
Zoning RES
Rooms
Other Rooms Living Room, Dining Room, Primary Bedroom, Bedroom 3, Bedroom 4, Bedroom 5, Kitchen, Basement, Bedroom 1, Laundry, Bedroom 6, Bathroom 1, Bathroom 2, Primary Bathroom, Screened Porch
Basement Full, Unfinished
Main Level Bedrooms 1
Interior
Interior Features Combination Dining/Living, Floor Plan - Open, Kitchen - Eat-In
Hot Water Natural Gas
Heating Central, Forced Air
Cooling Central A/C
Flooring Laminated, Ceramic Tile
Equipment Oven/Range - Gas, Refrigerator, Dishwasher
Fireplace N
Appliance Oven/Range - Gas, Refrigerator, Dishwasher
Heat Source Natural Gas
Laundry Main Floor
Exterior
Exterior Feature Patio(s), Porch(es)
Garage Spaces 1.0
Fence Fully, Vinyl
Water Access N
Roof Type Shingle
Accessibility None
Porch Patio(s), Porch(es)
Total Parking Spaces 1
Garage N
Building
Lot Description Level, Rear Yard
Story 3
Foundation Block
Sewer Public Sewer
Water Public
Architectural Style Colonial
Level or Stories 3
Additional Building Above Grade, Below Grade
Structure Type 9'+ Ceilings,Dry Wall
New Construction N
Schools
School District Gloucester City Schools
Others
Senior Community No
Tax ID 14-00140-00039
Ownership Fee Simple
SqFt Source Assessor
Acceptable Financing Cash, Conventional, FHA, VA
Listing Terms Cash, Conventional, FHA, VA
Financing Cash,Conventional,FHA,VA
Special Listing Condition Standard

GET MORE INFORMATION





