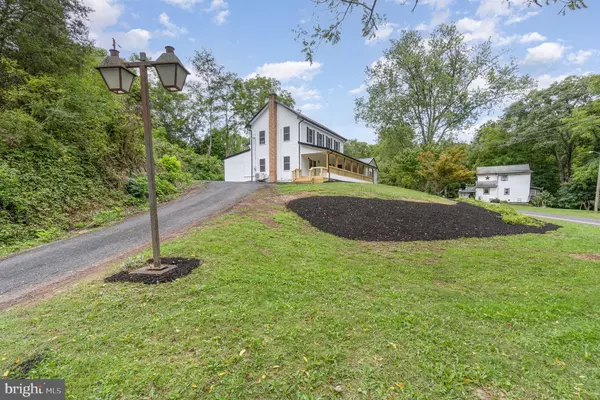
1001 DELLVILLE RD Duncannon, PA 17020
4 Beds
3 Baths
2,433 SqFt
UPDATED:
12/09/2024 07:33 PM
Key Details
Property Type Single Family Home
Sub Type Detached
Listing Status Pending
Purchase Type For Sale
Square Footage 2,433 sqft
Price per Sqft $176
Subdivision Wheatfield Township
MLS Listing ID PAPY2006314
Style Farmhouse/National Folk,Traditional
Bedrooms 4
Full Baths 2
Half Baths 1
HOA Y/N N
Abv Grd Liv Area 2,433
Originating Board BRIGHT
Year Built 1900
Annual Tax Amount $3,693
Tax Year 2023
Lot Size 2.960 Acres
Acres 2.96
Property Description
Ever think you would find a home where modern elegance meets countryside living? Welcome to 1001 Dellville Rd. This home has been remodeled top to bottom, offering 4 bedrooms, 2.5 baths and over 2,400 sq. ft. of beautifully upgraded space, designed with both style and comfort in mind. As you walk through the door, you’ll immediately notice the quality of the finishes that elevate each room. The heart of the home is its expansive living area, perfect for gatherings and adjacent to the kitchen where you'll find tiled backsplash, dual ovens, functional island and plenty of counter and cabinet space.
Beyond the living space, a full basement provides possibilities...limited with head space, however there is room for ample storage. The oversized attached garage is a dream for car enthusiasts or those needing extra space for projects and toys.
Set on nearly 3 acres of mountain land, this property offers a sense of seclusion while still being conveniently located. Imagine enjoying your morning coffee on the porch, surrounded by the sounds of nature. The home is equipped with 10 overhead mini split units, providing efficient heating and cooling throughout, ensuring comfort no matter the season. This is more than just a house; it’s a place to create lasting memories. Don’t miss the opportunity to call this exceptional property home.
Location
State PA
County Perry
Area Wheatfield Twp (150290)
Zoning AGRICULTURAL RESIDENTIAL
Direction East
Rooms
Other Rooms Living Room, Bedroom 2, Bedroom 3, Bedroom 4, Kitchen, Breakfast Room, Bedroom 1, Laundry, Bathroom 1, Bathroom 2
Basement Full
Interior
Interior Features Kitchen - Gourmet, Kitchen - Island, Primary Bath(s), Upgraded Countertops
Hot Water Electric
Heating Forced Air
Cooling Ductless/Mini-Split
Inclusions All appliances
Equipment Refrigerator, Microwave, Oven - Double, Range Hood
Fireplace N
Window Features Double Pane
Appliance Refrigerator, Microwave, Oven - Double, Range Hood
Heat Source Electric
Laundry Main Floor
Exterior
Exterior Feature Porch(es)
Parking Features Inside Access, Additional Storage Area, Garage - Rear Entry
Garage Spaces 6.0
Water Access N
View Creek/Stream, Trees/Woods, Other
Roof Type Shingle
Street Surface Black Top
Accessibility 2+ Access Exits
Porch Porch(es)
Road Frontage Boro/Township
Attached Garage 2
Total Parking Spaces 6
Garage Y
Building
Lot Description Front Yard, Partly Wooded, Rear Yard, Rural, Sloping
Story 2
Foundation Stone, Block
Sewer On Site Septic
Water Private, Well
Architectural Style Farmhouse/National Folk, Traditional
Level or Stories 2
Additional Building Above Grade, Below Grade
Structure Type Dry Wall
New Construction N
Schools
High Schools Susquenita
School District Susquenita
Others
Pets Allowed N
Senior Community No
Tax ID 290-131.00-054.000
Ownership Fee Simple
SqFt Source Assessor
Acceptable Financing Cash, Conventional, FHA, PHFA, USDA, VA
Listing Terms Cash, Conventional, FHA, PHFA, USDA, VA
Financing Cash,Conventional,FHA,PHFA,USDA,VA
Special Listing Condition Standard


GET MORE INFORMATION





