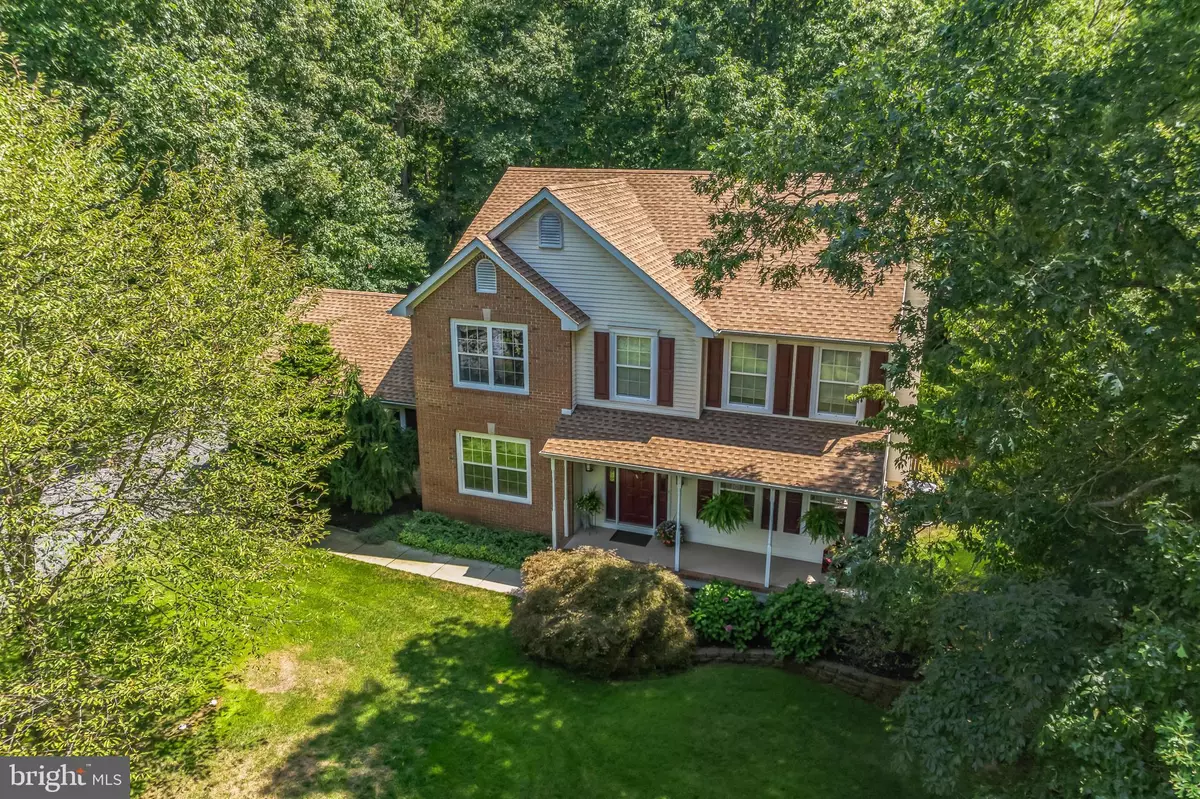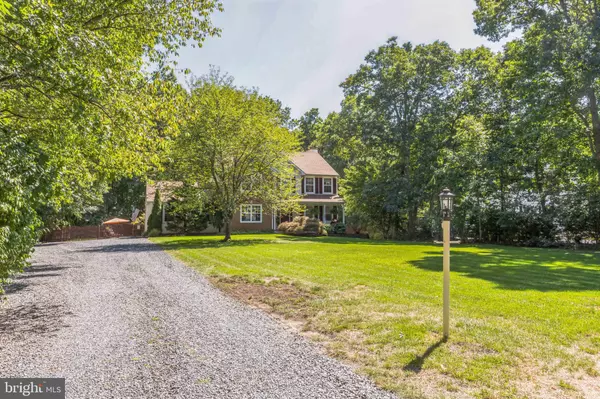
108 WINCHESTER WAY Shamong, NJ 08088
4 Beds
3 Baths
2,347 SqFt
UPDATED:
11/10/2024 03:52 PM
Key Details
Property Type Single Family Home
Sub Type Detached
Listing Status Pending
Purchase Type For Sale
Square Footage 2,347 sqft
Price per Sqft $298
Subdivision Winchester
MLS Listing ID NJBL2071350
Style Traditional
Bedrooms 4
Full Baths 2
Half Baths 1
HOA Y/N N
Abv Grd Liv Area 2,347
Originating Board BRIGHT
Year Built 1995
Tax Year 2023
Lot Size 1.892 Acres
Acres 1.89
Lot Dimensions 0.00 x 0.00
Property Description
in a cul-de-sac, on a 1.892 acre lot ,this 2,347 sq ft home includes a beautiful in-ground pool
with a composite back deck. This turn-key beauty has everything you could ask for and more!
Upon entering this gem, you will be greeted by a bright and tranquil living room, connected to a
fully equipped eat-in kitchen that includes an island. The main floor has a separate dining room,
a half bath, and a second living space for reading, entertaining or to utilize as the perfect “office”
for the remote worker in your family . The first floor also has a washer/dryer room that leads into
an attached 2-car garage. Ascending the stairs, you’ll find a master suite, with a full bath, as
well as 3 additional bedrooms and a second full bath. Downstairs from the main floor is a
finished, spacious basement (22’ x 21’), with a spare room (12’ x 12’), and a storage room
which houses the HVAC, water conditioner and water heater. The roof is 1 year old, AC is 2 years old, and the Hot Water Heater is brand new, replaced the new tank for well water, replaced the new vinyl for the pool 2 years ago. This home is tucked away in the Pinelands of New Jersey. This remarkable home on Winchester Way offers everything you need for comfortable and quiet living. It is a place you can truly call “home, sweet, home.” Do not miss your chance to make it yours. Contact us today for more information and to schedule a private showing
showing.
Location
State NJ
County Burlington
Area Shamong Twp (20332)
Zoning RD-3
Rooms
Other Rooms Living Room, Dining Room, Sitting Room, Bedroom 2, Bedroom 3, Bedroom 4, Kitchen, Basement, Bedroom 1, Laundry, Other, Storage Room, Utility Room, Bathroom 1, Bathroom 2, Half Bath
Basement Fully Finished
Interior
Hot Water Natural Gas
Heating Forced Air
Cooling Central A/C
Fireplaces Number 1
Inclusions Washer/Dryer/ Microwave/ Gas Stove/Refrigerator all in working order
Fireplace Y
Heat Source Natural Gas
Exterior
Parking Features Garage - Side Entry
Garage Spaces 12.0
Fence Chain Link, Split Rail
Pool Concrete, Fenced, In Ground
Water Access N
View Trees/Woods
Roof Type Shingle
Accessibility None
Attached Garage 2
Total Parking Spaces 12
Garage Y
Building
Lot Description Cul-de-sac
Story 2
Foundation Block
Sewer Septic = # of BR
Water Well
Architectural Style Traditional
Level or Stories 2
Additional Building Above Grade, Below Grade
New Construction N
Schools
Elementary Schools Indian Mills E.S.
Middle Schools Indian Mills Memorial School
High Schools Seneca H.S.
School District Shamong Township Public Schools
Others
Pets Allowed Y
Senior Community No
Tax ID 32-00023 01-00036 04
Ownership Fee Simple
SqFt Source Assessor
Acceptable Financing Cash, Conventional, FHA, VA
Listing Terms Cash, Conventional, FHA, VA
Financing Cash,Conventional,FHA,VA
Special Listing Condition Standard
Pets Allowed No Pet Restrictions


GET MORE INFORMATION





