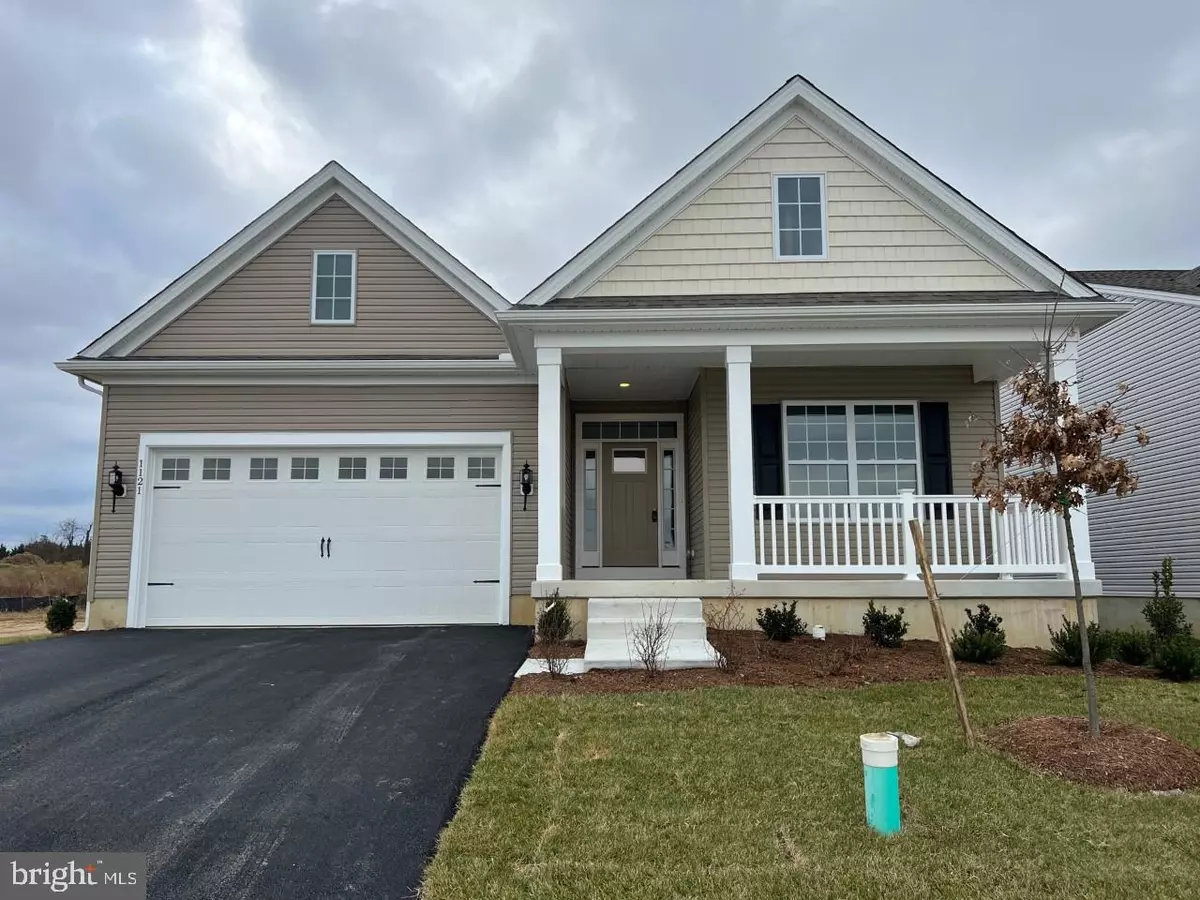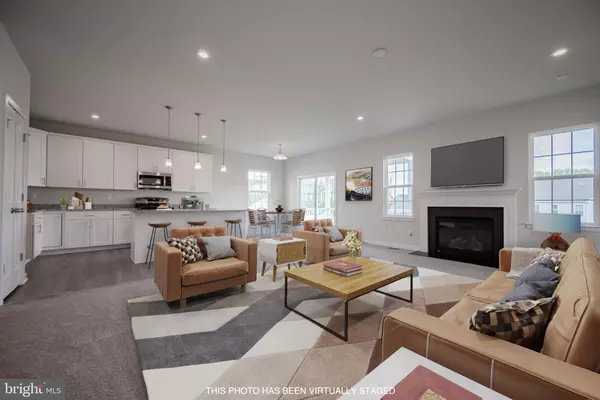1021 ROBINSON RD Townsend, DE 19734
2 Beds
2 Baths
1,637 SqFt
UPDATED:
01/10/2025 06:32 AM
Key Details
Property Type Single Family Home
Sub Type Detached
Listing Status Active
Purchase Type For Sale
Square Footage 1,637 sqft
Price per Sqft $320
Subdivision Preser Robinson Farm
MLS Listing ID DENC2066452
Style Ranch/Rambler
Bedrooms 2
Full Baths 2
HOA Fees $97/mo
HOA Y/N Y
Abv Grd Liv Area 1,637
Originating Board BRIGHT
Annual Tax Amount $143
Tax Year 2024
Lot Size 7,405 Sqft
Acres 0.17
Lot Dimensions 59 X 135
Property Sub-Type Detached
Property Description
Designed with both elegance and ease in mind, this home offers 2 bedrooms, a study with French doors, and 2 full bathrooms. As you step inside, you're greeted by a welcoming foyer, with luxury vinyl flooring extending through the high-traffic areas and into the kitchen. The kitchen features upgraded cabinetry with crown molding, quartz countertops, stainless steel appliances, and a large island with a built-in double sink overlooking the family room. The adjacent café area and family room create a perfect space for entertaining, with a cozy fireplace adding warmth and charm. Step out to the covered patio, ideal for relaxing or hosting evening gatherings.
The owner's suite is a tranquil retreat, offering a spacious en-suite bathroom with dual sinks. The home also includes a basement with rough-in plumbing, providing an option for a future powder room. Additional perks include lawn care services and access to the community clubhouse.
Don't miss your chance to tour this home while it's still available. Call today to schedule a visit and explore the fantastic amenities the community has to offer. Please note, this home is still under construction, and photos may depict a similar model.
Location
State DE
County New Castle
Area South Of The Canal (30907)
Zoning S
Rooms
Other Rooms Primary Bedroom, Kitchen, Family Room, Basement, Breakfast Room, Bedroom 1, Study, Laundry, Attic
Basement Full, Poured Concrete, Rough Bath Plumb
Main Level Bedrooms 2
Interior
Interior Features Primary Bath(s), Kitchen - Island, Bathroom - Stall Shower, Dining Area, Pantry, Combination Kitchen/Dining, Upgraded Countertops, Family Room Off Kitchen, Floor Plan - Open, Kitchen - Eat-In, Studio, Walk-in Closet(s), Bathroom - Tub Shower, Carpet, Entry Level Bedroom
Hot Water Natural Gas, Tankless
Cooling Central A/C
Flooring Luxury Vinyl Plank, Luxury Vinyl Tile, Partially Carpeted
Fireplaces Number 1
Fireplaces Type Electric
Equipment Dishwasher, Disposal, Energy Efficient Appliances, Built-In Microwave, Oven/Range - Gas, Stainless Steel Appliances, Washer/Dryer Hookups Only, Water Heater - Tankless
Fireplace Y
Window Features Energy Efficient,Double Pane,Screens,Low-E
Appliance Dishwasher, Disposal, Energy Efficient Appliances, Built-In Microwave, Oven/Range - Gas, Stainless Steel Appliances, Washer/Dryer Hookups Only, Water Heater - Tankless
Heat Source Natural Gas
Laundry Main Floor
Exterior
Exterior Feature Deck(s), Porch(es)
Parking Features Inside Access, Garage - Front Entry, Garage Door Opener
Garage Spaces 4.0
Utilities Available Cable TV Available
Amenities Available Club House
Water Access N
Roof Type Pitched,Architectural Shingle
Accessibility Accessible Switches/Outlets
Porch Deck(s), Porch(es)
Attached Garage 2
Total Parking Spaces 4
Garage Y
Building
Lot Description Level, Front Yard, Rear Yard, SideYard(s)
Story 1
Foundation Concrete Perimeter
Sewer Public Sewer
Water Public
Architectural Style Ranch/Rambler
Level or Stories 1
Additional Building Above Grade, Below Grade
Structure Type 9'+ Ceilings,Dry Wall
New Construction Y
Schools
School District Appoquinimink
Others
Pets Allowed Y
HOA Fee Include Common Area Maintenance,Lawn Maintenance,Health Club
Senior Community Yes
Age Restriction 55
Tax ID 14-012.22-072
Ownership Fee Simple
SqFt Source Assessor
Security Features Carbon Monoxide Detector(s),Smoke Detector
Acceptable Financing Conventional, Cash, FHA, USDA, VA
Listing Terms Conventional, Cash, FHA, USDA, VA
Financing Conventional,Cash,FHA,USDA,VA
Special Listing Condition Standard
Pets Allowed Breed Restrictions, Number Limit

GET MORE INFORMATION





