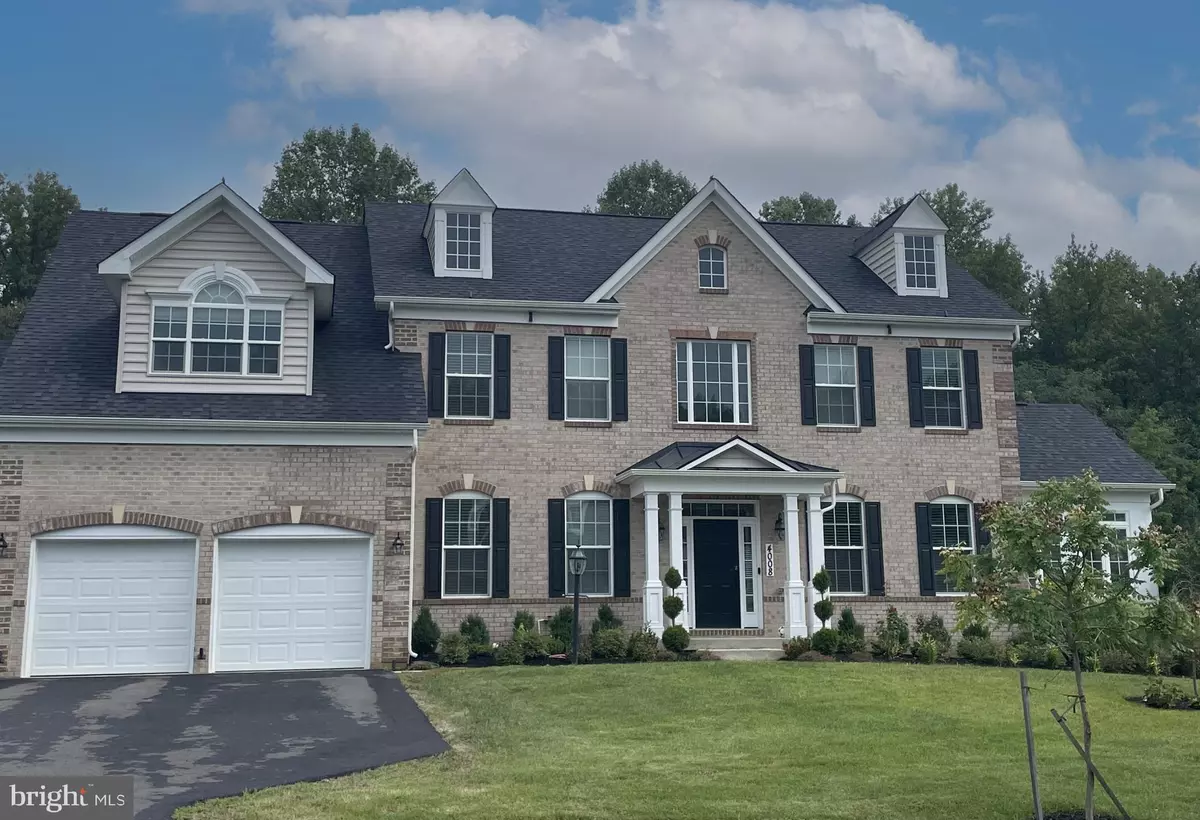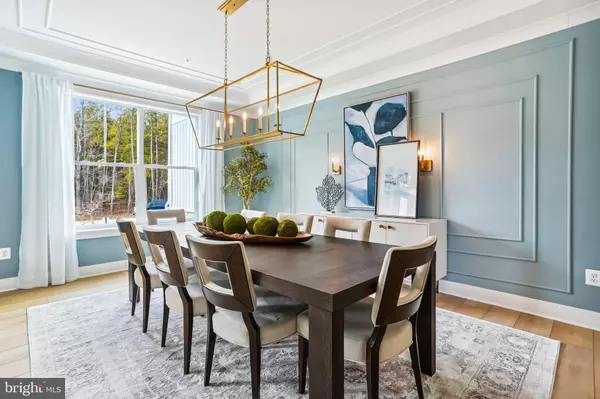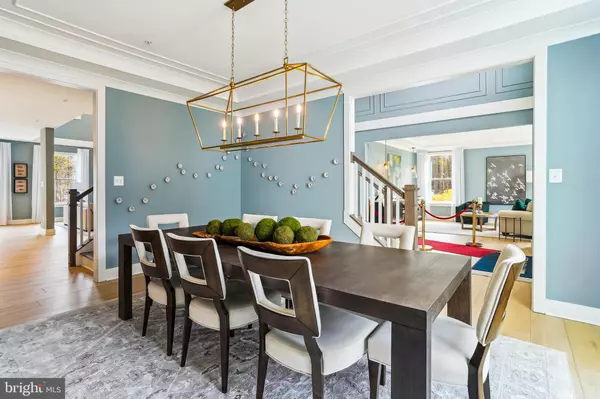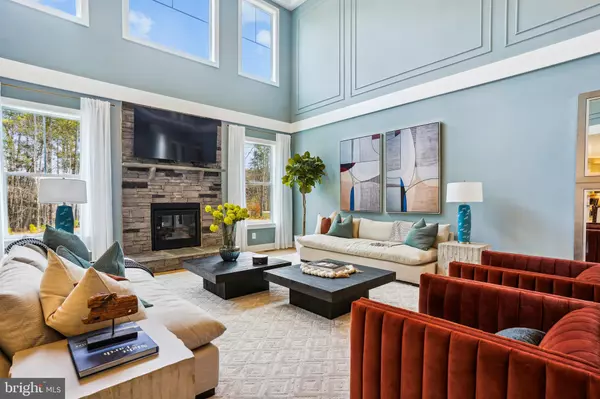GET MORE INFORMATION
$ 1,412,333
$ 1,399,858 0.9%
4004 DIPLOMAT AVE Bowie, MD 20721
6 Beds
6 Baths
5,133 SqFt
UPDATED:
Key Details
Sold Price $1,412,333
Property Type Single Family Home
Sub Type Detached
Listing Status Sold
Purchase Type For Sale
Square Footage 5,133 sqft
Price per Sqft $275
Subdivision Fairview Manor
MLS Listing ID MDPG2122340
Sold Date 12/23/24
Style Traditional
Bedrooms 6
Full Baths 5
Half Baths 1
HOA Fees $50/ann
HOA Y/N Y
Abv Grd Liv Area 4,344
Originating Board BRIGHT
Year Built 2024
Annual Tax Amount $577
Tax Year 2024
Lot Size 0.990 Acres
Acres 0.99
Property Sub-Type Detached
Property Description
On the main level, you'll find a two-story foyer leading to a formal dining room and living room at the front of the home. The 10ft ceilings throughout this level create an enhanced sense of spaciousness. As you move further in, you'll find the extended two-story family room, complete with a coffered ceiling and gas fireplace, which seamlessly flows into the kitchen with a morning room addition. The deluxe gourmet kitchen is a chef's dream, featuring stainless steel appliances, expansive kitchen island, a farmhouse sink, and a butler's pantry. An in-law suite with a full bathroom on the main level is perfect for guests or extended family.
The second level offers 4 additional bedrooms and 3 bathrooms. The primary bedroom features an extended sitting room, tray ceiling, and an upgraded bathroom featuring a luxurious California tub. The finished lower level includes 9 ft. ceilings, a recreation room, and an additional bedroom with a full bath. Upgraded flooring throughout adds a touch of elegance to this Kingsport II home. Don't miss the chance to make this home yours in our Fairview Manor community!
Photos of similar home are for representation only and may show options or upgrades not included in this home. See New Home Sales Consultant for a complete list of included features.
Location
State MD
County Prince Georges
Zoning RE
Rooms
Basement Interior Access, Partially Finished
Main Level Bedrooms 1
Interior
Interior Features Butlers Pantry, Carpet, Chair Railings, Combination Kitchen/Living, Crown Moldings, Dining Area, Entry Level Bedroom, Family Room Off Kitchen, Floor Plan - Open, Formal/Separate Dining Room, Kitchen - Gourmet, Recessed Lighting, Bathroom - Soaking Tub, Walk-in Closet(s)
Hot Water Natural Gas
Cooling Central A/C
Flooring Carpet, Luxury Vinyl Plank
Fireplaces Number 1
Equipment Disposal, ENERGY STAR Dishwasher, ENERGY STAR Refrigerator, Stainless Steel Appliances, Water Heater - Tankless
Furnishings No
Fireplace Y
Window Features Double Pane,Energy Efficient,Insulated,Low-E
Appliance Disposal, ENERGY STAR Dishwasher, ENERGY STAR Refrigerator, Stainless Steel Appliances, Water Heater - Tankless
Heat Source Natural Gas
Exterior
Parking Features Garage - Side Entry, Garage Door Opener
Garage Spaces 3.0
Water Access N
Roof Type Architectural Shingle
Accessibility None
Attached Garage 3
Total Parking Spaces 3
Garage Y
Building
Story 2
Foundation Passive Radon Mitigation
Sewer Public Sewer
Water Public
Architectural Style Traditional
Level or Stories 2
Additional Building Above Grade, Below Grade
Structure Type 9'+ Ceilings,Dry Wall,Vaulted Ceilings
New Construction Y
Schools
School District Prince George'S County Public Schools
Others
Senior Community No
Tax ID 17073760493
Ownership Fee Simple
SqFt Source Assessor
Acceptable Financing Cash, Conventional, FHA, VA
Listing Terms Cash, Conventional, FHA, VA
Financing Cash,Conventional,FHA,VA
Special Listing Condition Standard

Bought with Mitch Pollard • RLAH @properties
GET MORE INFORMATION





