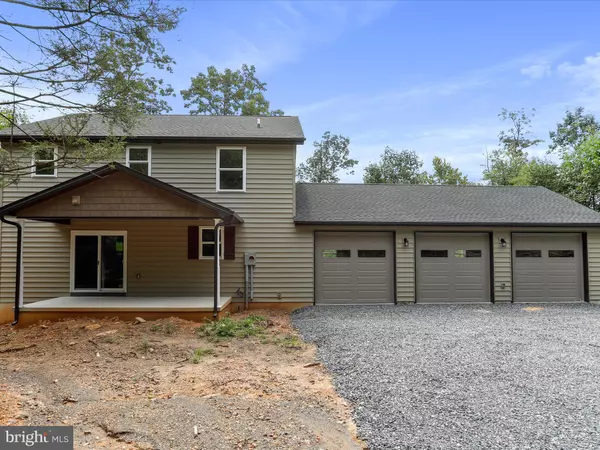11376 SKYLINE DR Orrstown, PA 17244
3 Beds
3 Baths
2,048 SqFt
UPDATED:
02/07/2025 02:16 PM
Key Details
Property Type Single Family Home
Sub Type Detached
Listing Status Active
Purchase Type For Sale
Square Footage 2,048 sqft
Price per Sqft $209
Subdivision Roxbury
MLS Listing ID PAFL2021726
Style Colonial
Bedrooms 3
Full Baths 2
Half Baths 1
HOA Y/N N
Abv Grd Liv Area 2,048
Originating Board BRIGHT
Year Built 2024
Annual Tax Amount $2,400
Tax Year 2024
Lot Size 0.790 Acres
Acres 0.79
Property Sub-Type Detached
Property Description
TAXES ARE ESTIMATED
Location
State PA
County Franklin
Area Lurgan Twp (14513)
Zoning RESIDENTIAL
Direction East
Rooms
Other Rooms Living Room, Dining Room, Primary Bedroom, Bedroom 2, Bedroom 3, Kitchen, Den, Basement, Laundry, Other
Basement Walkout Level, Interior Access, Full
Interior
Interior Features Attic, Combination Dining/Living, Combination Kitchen/Dining, Floor Plan - Open, Bathroom - Tub Shower
Hot Water Electric
Heating Heat Pump(s)
Cooling Heat Pump(s)
Flooring Laminate Plank
Inclusions $4000 APPLIANCE ALLOWANCE
Fireplace N
Heat Source Electric
Laundry Upper Floor
Exterior
Parking Features Garage Door Opener, Inside Access
Garage Spaces 3.0
Utilities Available Cable TV, Electric Available, Sewer Available
Water Access N
Roof Type Asphalt
Accessibility None
Attached Garage 3
Total Parking Spaces 3
Garage Y
Building
Lot Description Mountainous, Trees/Wooded, Road Frontage, Rear Yard, Not In Development
Story 3
Foundation Concrete Perimeter
Sewer Public Sewer
Water Well
Architectural Style Colonial
Level or Stories 3
Additional Building Above Grade
Structure Type Dry Wall
New Construction Y
Schools
School District Chambersburg Area
Others
Pets Allowed Y
Senior Community No
Tax ID NO TAX RECORD
Ownership Fee Simple
SqFt Source Estimated
Special Listing Condition Standard
Pets Allowed No Pet Restrictions

GET MORE INFORMATION





