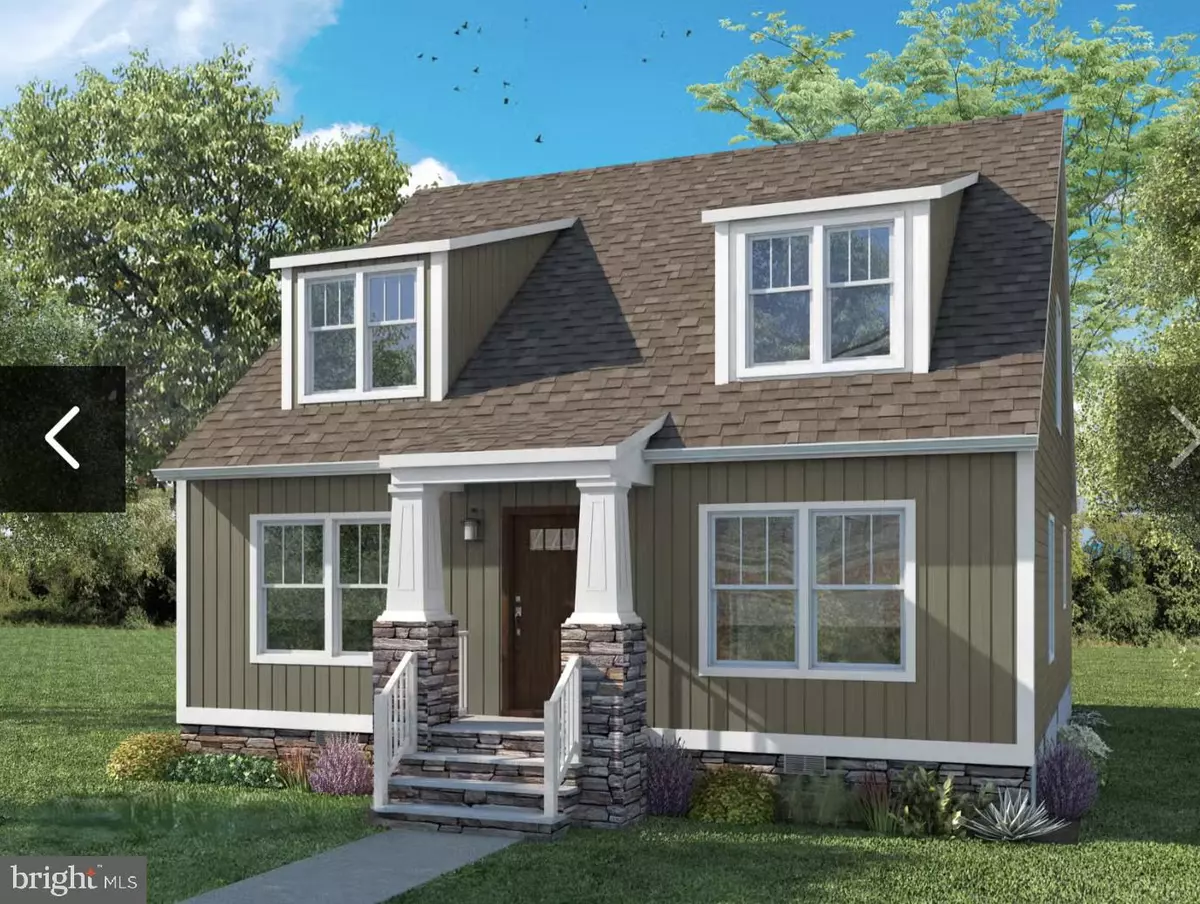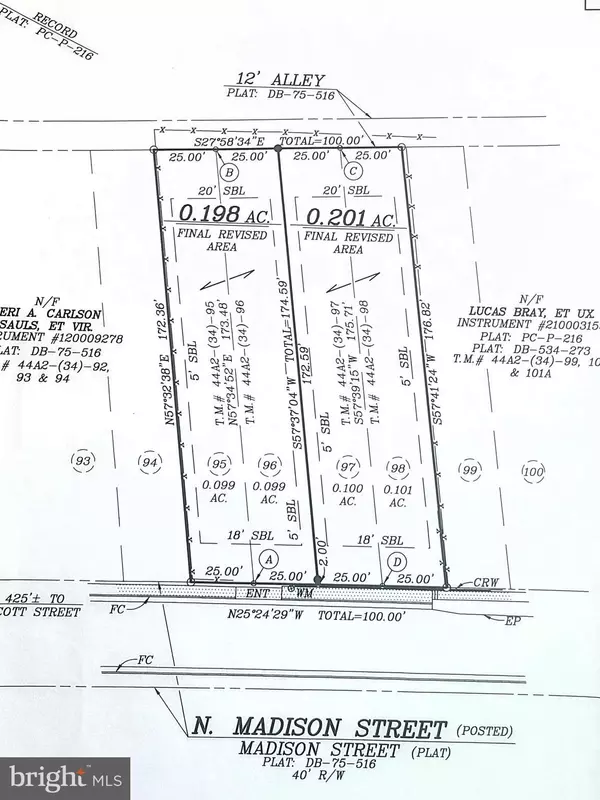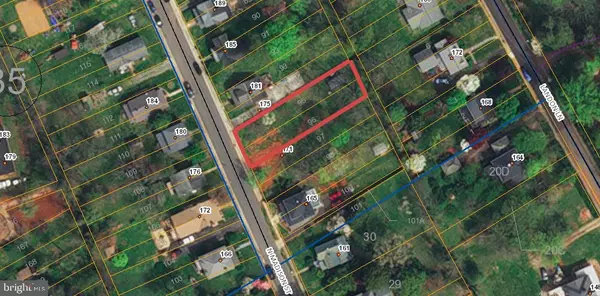175 N MADISON ST Orange, VA 22960
3 Beds
3 Baths
1,611 SqFt
UPDATED:
12/03/2024 04:19 PM
Key Details
Property Type Single Family Home
Sub Type Detached
Listing Status Active
Purchase Type For Sale
Square Footage 1,611 sqft
Price per Sqft $263
Subdivision Marshall Heights
MLS Listing ID VAOR2007534
Style Cape Cod
Bedrooms 3
Full Baths 2
Half Baths 1
HOA Y/N N
Abv Grd Liv Area 1,611
Originating Board BRIGHT
Year Built 2024
Tax Year 2024
Lot Size 8,624 Sqft
Acres 0.2
Property Description
SELLER'S PREFERRED LENDER IS OFFERING AMAZING CLOSING INCENTIVE PACKAGE! (use of preferred lender however is not required) CALL ME FOR DETAILS!
This beautiful 3 bedroom, 2.5 bath home will be situated on a deep, in town lot with public water and sewer, driveway and mature shade trees. Main floor primary bedroom with ensuite walk in shower and double vanity. Spacious living room with 8' ceilings and crown molding. Luxury Vinyl Plank flooring throughout. Open concept kitchen and dining room, quartz counter tops, stainless steel appliances and main floor laundry room with access door to the back yard. Two second floor bedrooms with a shared bath.
A 12 x 20 shed / work building is situated at the back of the lot.
Located on a quaint, tree lined street you are just a two-minute walk from Main Street restaurants, shops and on-going cultural and community activities. Historic Orange County is home to James & Dolley Madison's Montpelier which hosts the famed Fall Steeplechase Horse Races. Acclaimed Inns and Wedding Venues, Award Winning Vineyards and Craft Breweries pepper our surrounding landscape. Shenandoah National Park is a short, enjoyable drive away where the outdoor enthusiast can enjoy hiking, biking, kayaking and horseback riding. Close proximity to all Orange Public Schools, Grymes Memorial and Woodberry Forest. Orange is centrally located; just 40 minutes to Culpeper and Charlottesville, 1 hour to Richmond or Fredericksburg and 2 hours to D.C.
Owner is a licensed real estate agent.
Location
State VA
County Orange
Zoning R
Direction West
Rooms
Other Rooms Living Room, Dining Room, Primary Bedroom, Bedroom 2, Kitchen, Bedroom 1, Laundry, Bathroom 3, Primary Bathroom, Half Bath
Main Level Bedrooms 1
Interior
Interior Features Combination Kitchen/Dining, Crown Moldings, Entry Level Bedroom, Family Room Off Kitchen, Primary Bath(s), Recessed Lighting, Bathroom - Stall Shower, Bathroom - Tub Shower, Upgraded Countertops
Hot Water Electric
Heating Central
Cooling Central A/C
Flooring Luxury Vinyl Plank
Inclusions Refrigerator, stove, microwave, dishwasher. 12 x 20 Storage Shed
Equipment Built-In Microwave, Dishwasher, Disposal, Energy Efficient Appliances, ENERGY STAR Refrigerator, Oven/Range - Electric, Stainless Steel Appliances, Water Heater
Furnishings No
Fireplace N
Window Features ENERGY STAR Qualified
Appliance Built-In Microwave, Dishwasher, Disposal, Energy Efficient Appliances, ENERGY STAR Refrigerator, Oven/Range - Electric, Stainless Steel Appliances, Water Heater
Heat Source Electric
Laundry Main Floor
Exterior
Exterior Feature Porch(es)
Garage Spaces 2.0
Fence Partially
Utilities Available Cable TV, Electric Available, Phone, Sewer Available, Water Available
Water Access N
View Street
Roof Type Asphalt
Street Surface Black Top
Accessibility 32\"+ wide Doors, 2+ Access Exits
Porch Porch(es)
Road Frontage City/County
Total Parking Spaces 2
Garage N
Building
Lot Description Cleared, Front Yard, Level, Rear Yard, Road Frontage
Story 2
Foundation Block
Sewer Public Sewer
Water Public
Architectural Style Cape Cod
Level or Stories 2
Additional Building Above Grade
Structure Type Dry Wall
New Construction Y
Schools
Elementary Schools Orange
Middle Schools Prospect Heights
High Schools Orange County
School District Orange County Public Schools
Others
Pets Allowed Y
Senior Community No
Tax ID NO TAX RECORD
Ownership Fee Simple
SqFt Source Estimated
Acceptable Financing Cash, Conventional, FHA, USDA, VA
Horse Property N
Listing Terms Cash, Conventional, FHA, USDA, VA
Financing Cash,Conventional,FHA,USDA,VA
Special Listing Condition Standard
Pets Allowed No Pet Restrictions

GET MORE INFORMATION





