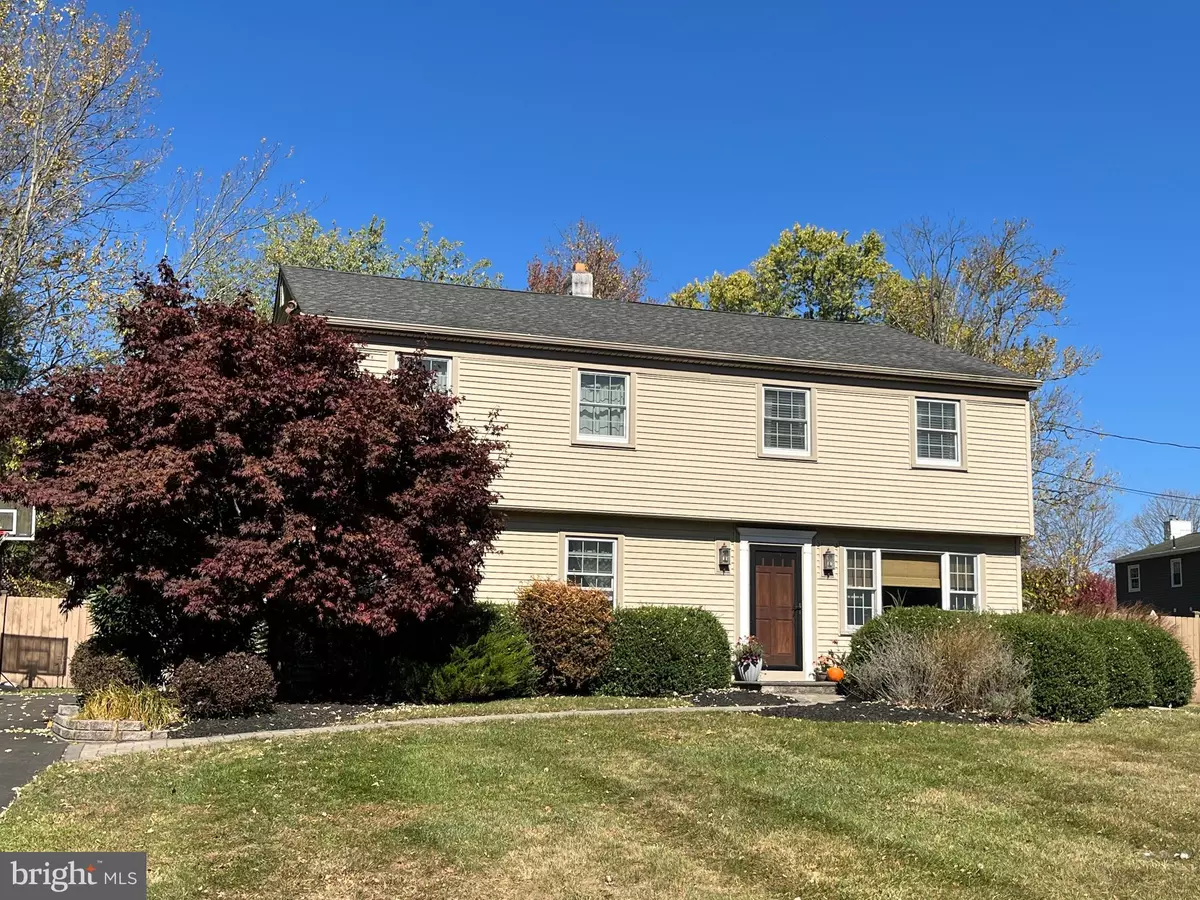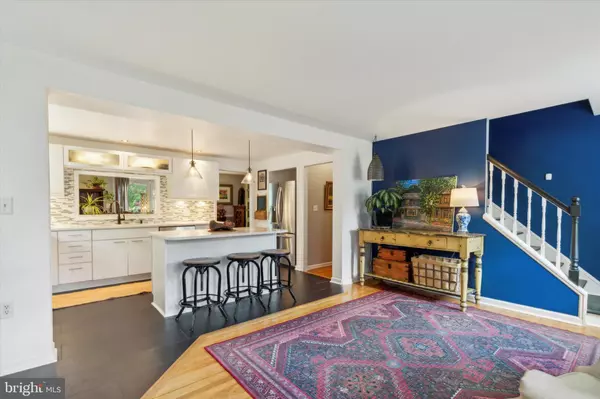118-A SUNSET DR New Hope, PA 18938
4 Beds
3 Baths
2,788 SqFt
UPDATED:
01/02/2025 08:32 PM
Key Details
Property Type Single Family Home
Sub Type Detached
Listing Status Pending
Purchase Type For Sale
Square Footage 2,788 sqft
Price per Sqft $279
Subdivision New Hope
MLS Listing ID PABU2075374
Style Colonial
Bedrooms 4
Full Baths 2
Half Baths 1
HOA Y/N N
Abv Grd Liv Area 2,788
Originating Board BRIGHT
Year Built 1973
Annual Tax Amount $7,642
Tax Year 2024
Lot Size 0.609 Acres
Acres 0.61
Lot Dimensions 127.00 x 209.00
Property Description
Entering through the side door, you are greeted by a large bright kitchen with a nice sized island, under cabinet lighting, glass tile backsplash, and stainless steel appliances, perfect for hosting dinner parties. This area also has enough space for a kitchen table, or a pleasant sitting area, as it's currently set up for. Through the kitchen you will find the dining room, again a very nice size. Down the hall on the other side of the home, is the main entrance, which opens into a formal sitting room or office space. Continuing down the hall you will find a den/living room with a very accommodating size. Rounding out the 1st floor is a large laundry room with HE front loading washer and dryer, pantry cabinets and a long counter with sink. Lastly, a half bath, nicely tucked away and private from main entertaining areas, as well as multiple hall closets.
Both the rear living and dining rooms look out onto the deck with large sliding doors, bringing the outside in. This deck is perfect for summer evenings entertaining friends and family. The home sits on .6 acres, lending itself to a very large, private yard, surrounded by trees . A real gardener's dream, and backyard oasis.
Upstairs you will find four generously sized bedrooms, all with original hardwood flooring, two recently updated three piece bathrooms, and large landings that could double as a sitting space or even an office/homework area.
Storage is abundant in this home with both an attic space, shed, and basement. The basement has two defined areas, one finished, and one unfinished, housing the mechanics and ample space to store belongings.
This home offers a very unique layout. Originally two homes, that has been seamlessly converted into a single family home, but owner thoughtfully kept utilities and mechanics for each half separate should a future owner desire to convert back. This would offer an amazing opportunity for multi-generational living, an owner occupant and one rental unit with income potential, two rental units, or even a great opportunity for Airbnb.
The home has also been well maintained and updated throughout its ownership. In addition to the items listed above it has newer windows, siding, roof, regular well and septic maintenance, as well as a nearly whole home generator.
Conveniently located near downtown New Hope, yet tucked away in a quiet neighborhood, without an HOA. leaving all of New Hope's charm and energy just a short walk or bike ride away. There's so much to explore with all the great shops, restaurants, theater, parks, and trails!
Location
State PA
County Bucks
Area Solebury Twp (10141)
Zoning VR
Rooms
Basement Full
Interior
Interior Features Attic, Additional Stairway
Hot Water Oil
Heating Forced Air
Cooling Central A/C
Fireplace N
Heat Source Oil
Laundry Main Floor
Exterior
Garage Spaces 4.0
Water Access N
Accessibility None
Total Parking Spaces 4
Garage N
Building
Story 2
Foundation Other
Sewer On Site Septic
Water Well
Architectural Style Colonial
Level or Stories 2
Additional Building Above Grade, Below Grade
New Construction N
Schools
School District New Hope-Solebury
Others
Senior Community No
Tax ID 41-027-004
Ownership Fee Simple
SqFt Source Assessor
Special Listing Condition Standard

GET MORE INFORMATION





