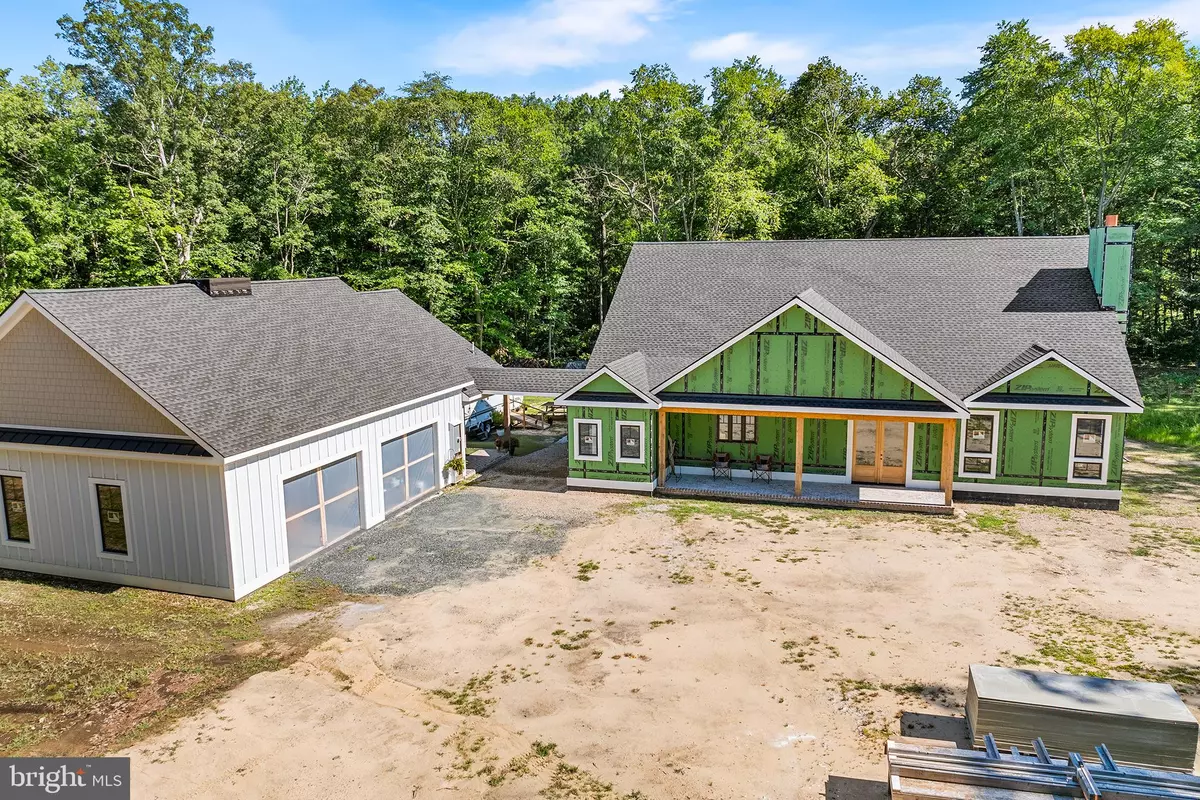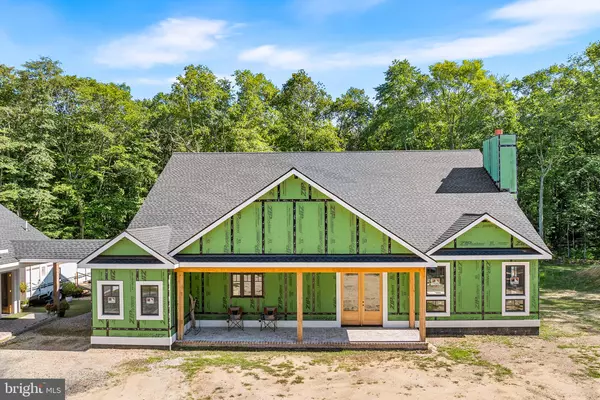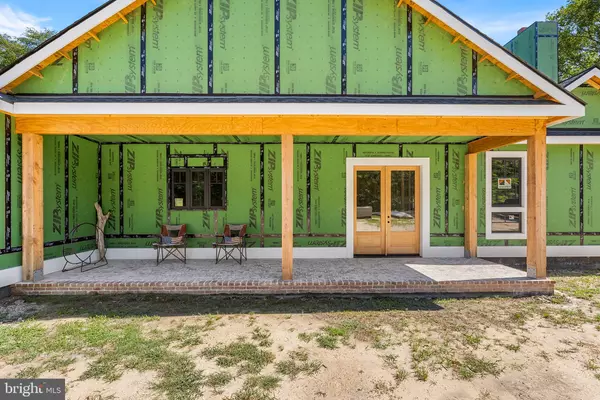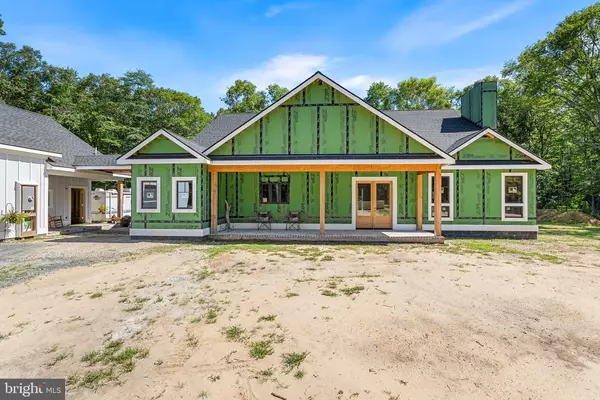
965 BURRISVILLE RD Centreville, MD 21617
3 Beds
3 Baths
5,200 SqFt
UPDATED:
12/02/2024 05:30 PM
Key Details
Property Type Single Family Home
Sub Type Detached
Listing Status Active
Purchase Type For Sale
Square Footage 5,200 sqft
Price per Sqft $107
Subdivision Centreville
MLS Listing ID MDQA2010318
Style Other
Bedrooms 3
Full Baths 2
Half Baths 1
HOA Y/N N
Abv Grd Liv Area 5,200
Originating Board BRIGHT
Year Built 2024
Annual Tax Amount $1,102
Tax Year 2024
Lot Size 1.200 Acres
Acres 1.2
Property Description
You have to visit this property to understand the potential and HIGH END DETAIL PUT INTO IT. There is a Large garage with attached INLAW/OFFICE SUITE. The home features CUSTOM & LUXURY details such as Amish Pine Timber Columns Accenting the Front Porch, Black Anderson Casement Window Panes, Vertical Board & Batten James Hardy Siding, Black Architectural Shingles, Weathered - Herring Bone Real Brick Floors located in potential Mudroom, Front porch & Foyer and Front patio of In-law/ Office Suite to name a few. One Level with potential of 3-4 bedrooms, 3 + baths, huge kitchen, Vaulted Ceilings and back private patio overlooking possible pool.
Very Private location! Shared with 3 other Private 1+ Acre lots. Wood burning Fireplace with Oversized Firebox with Real Masonry detail -Throat is done and Flue will need to be done. Rough in for Plumbing and HVAC. In Law/office Suite has electric and hardwood floor and insulation. All Permitted. Call for Details, * MUST SCHEDULE BY APPT ONLY* Owner/ contractor can be on site to explain the floor plan. Call Kim Dixson for details!
Location
State MD
County Queen Annes
Zoning AG
Rooms
Main Level Bedrooms 3
Interior
Interior Features Floor Plan - Open
Hot Water None
Heating None
Cooling None
Fireplaces Number 1
Fireplaces Type Brick, Wood
Fireplace Y
Heat Source None
Exterior
Parking Features Covered Parking
Garage Spaces 8.0
Utilities Available Electric Available
Water Access N
View Trees/Woods
Accessibility 36\"+ wide Halls
Attached Garage 8
Total Parking Spaces 8
Garage Y
Building
Story 1
Foundation Other
Sewer No Septic System
Water Well, Private
Architectural Style Other
Level or Stories 1
Additional Building Above Grade, Below Grade
New Construction Y
Schools
School District Queen Anne'S County Public Schools
Others
Senior Community No
Tax ID 1803046915
Ownership Fee Simple
SqFt Source Assessor
Acceptable Financing Bank Portfolio, Conventional, Negotiable, Cash
Listing Terms Bank Portfolio, Conventional, Negotiable, Cash
Financing Bank Portfolio,Conventional,Negotiable,Cash
Special Listing Condition Standard


GET MORE INFORMATION





