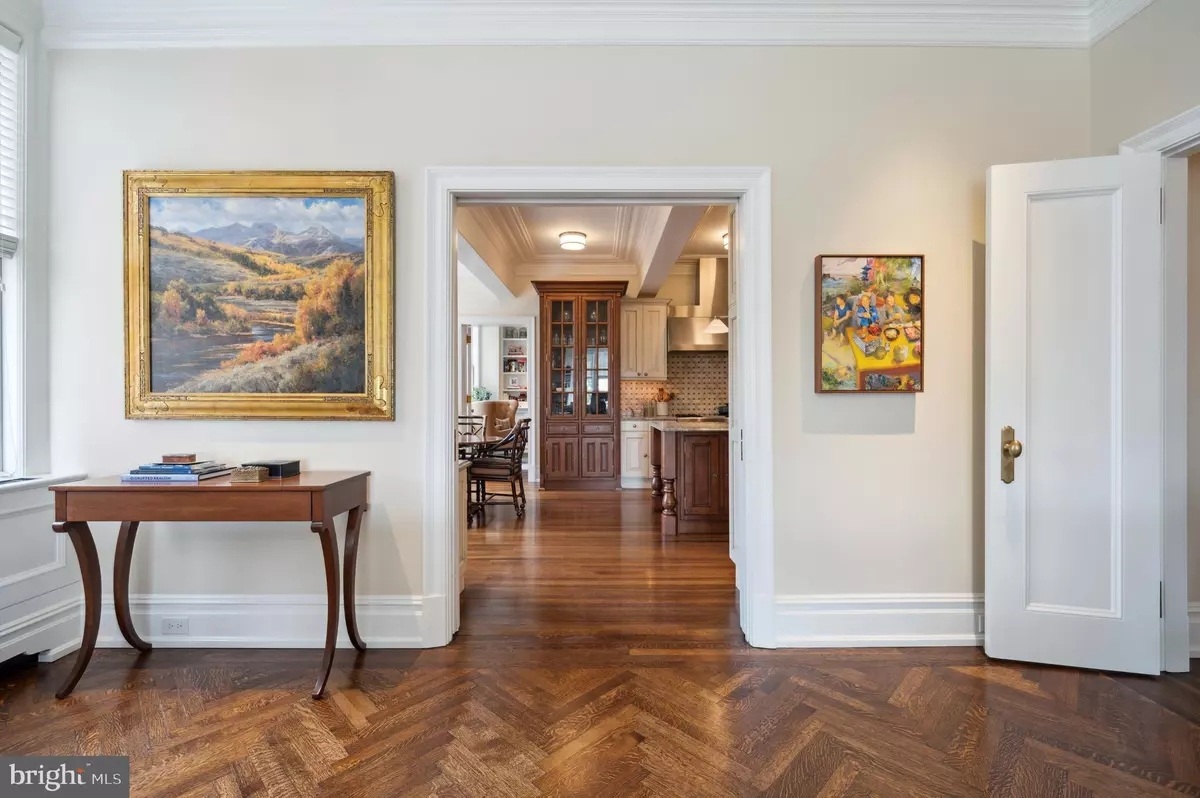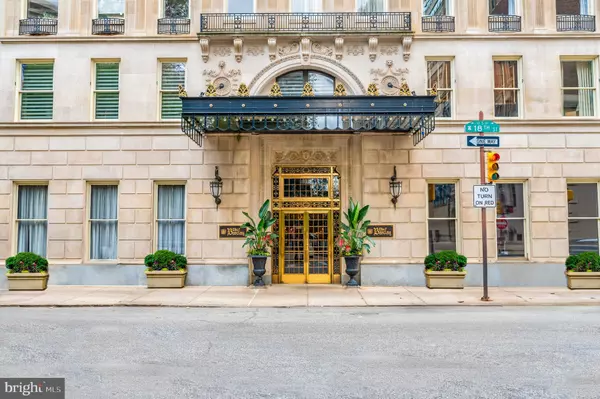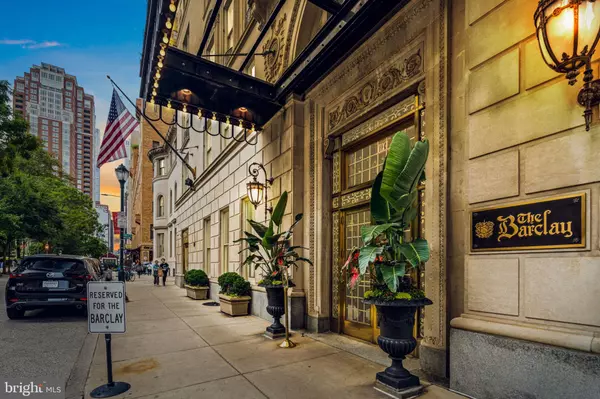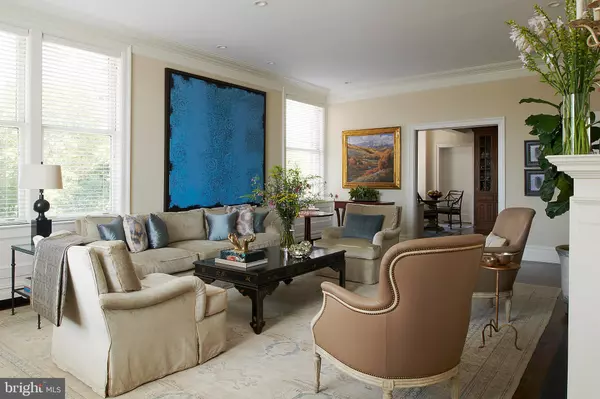237 S 18TH ST #5BC Philadelphia, PA 19103
5 Beds
7 Baths
4,925 SqFt
UPDATED:
01/24/2025 03:51 PM
Key Details
Property Type Condo
Sub Type Condo/Co-op
Listing Status Active
Purchase Type For Rent
Square Footage 4,925 sqft
Subdivision None Available
MLS Listing ID PAPH2375642
Style Transitional
Bedrooms 5
Full Baths 6
Half Baths 1
HOA Y/N N
Abv Grd Liv Area 4,925
Originating Board BRIGHT
Year Built 1930
Lot Dimensions 0.00 x 0.00
Property Description
Spanning nearly 5,000 square feet, this regal home welcomes grand galas and serene daily life with equal ease thanks to a flexible layout (as lauded in Architectural Digest) filled with numerous living spaces and luxurious bedroom suites. Ceilings soar over inlaid and herringbone hardwood floors, exceptional millwork, designer lighting and oversized windows on all four exposures. A gracious foyer and long entry gallery make a dramatic first impression with bold lanterns and generous proportions, while convenient coat closets and a chic powder room nod to the thoughtful details found throughout the sophisticated home.
Ahead, spectacular Rittenhouse Square views lure you into a spacious formal living room filled with lovely custom cabinetry and a fireplace. Plan your next lavish gathering in the adjacent formal dining room, an exquisite space wrapped in classic built-ins, designer window and wall coverings, and historic architectural views. Two majestic archways create a seamless flow to a second living space perfect for a music room or library.
The chef's kitchen is sure to become a favorite gathering place thanks to its verdant park vistas, spacious breakfast area and rich, warm finishes. Custom Joanne Hudson cabinetry is trimmed with granite counters, basketweave tile backsplashes and under-cabinet lighting, while a massive center island welcomes casual meals and conversation. Cooking is a joy with a fleet of upscale stainless steel appliances, including a Sub-Zero refrigerator, a vented gas range, wall ovens, a warming drawer, two dishwashers and a built-in microwave. Off the kitchen, a guest suite with an attached bathroom, closet, private entrance and tree-top views of the Square works equally well as a private den or cozy media lounge.
Past the entry foyer, double doors reveal an exceptionally private bedroom wing. Discover a palatial owner's retreat that begins with a large private sitting room. Sleep soundly in the carpeted primary bedroom and enjoy the convenience of two separate bathrooms, including one with a soaking tub and shower. Rows of closets, a walk-in and a large dressing room tame even the most substantial wardrobes in this sophisticated suite. Completing the bedroom wing are three secondary suites with private baths and roomy closets, including one transformed into a stately office with a wall of custom bookshelves and a built-in desk.
The home's service entry is beautifully planned with an expansive storage unit, a large laundry room with rows of cabinets, another closet and a wine refrigerator. A small fifth bedroom suite opens to the bedroom wing and the service hall, making it ideal as a secondary home office or staff room.. Central HVAC, complementary to the building's efficient radiant heating, and integrated speakers add comfort to this flawless, move-in ready Rittenhouse Square sanctuary.
Welcome to The Barclay, an iconic neo-Adam brick and limestone landmark built in 1928 by architect J.E.R. Carpenter, best known for his work on the Empire State Building and elite Park Avenue residences in New York. The Barclay served as an upscale hotel until 1982 and was converted to condominium use in 1999. Today, residents of the pet-friendly building enjoy a regal lobby, concierge/doorman service, on-site management, a fitness center, access to a chauffeur-driven Mercedes S-class and Stephen Starr's Barclay Prime steakhouse on the ground floor.
From this outstanding Rittenhouse Square location, you're surrounded by the centerpiece park and renowned Center City shopping, dining and nightlife, and Philadelphia's best historic sites, museums and cultural institutions are all within easy reach.
Location
State PA
County Philadelphia
Area 19103 (19103)
Rooms
Main Level Bedrooms 5
Interior
Interior Features Breakfast Area, Built-Ins, Crown Moldings, Dining Area, Elevator, Family Room Off Kitchen, Formal/Separate Dining Room, Kitchen - Gourmet, Pantry, Primary Bath(s), Upgraded Countertops, Walk-in Closet(s), Wood Floors, Wet/Dry Bar
Hot Water Other
Heating Radiant
Cooling Central A/C
Flooring Wood
Fireplaces Number 2
Fireplaces Type Gas/Propane
Equipment Cooktop, Dishwasher, Oven - Double, Oven - Wall, Oven/Range - Gas, Range Hood, Refrigerator, Six Burner Stove, Stainless Steel Appliances
Fireplace Y
Appliance Cooktop, Dishwasher, Oven - Double, Oven - Wall, Oven/Range - Gas, Range Hood, Refrigerator, Six Burner Stove, Stainless Steel Appliances
Heat Source Other
Laundry Washer In Unit, Has Laundry, Dryer In Unit
Exterior
Amenities Available Concierge, Elevator, Fitness Center, Other
Water Access N
View City, Panoramic, Street
Accessibility Elevator
Garage N
Building
Story 1
Unit Features Hi-Rise 9+ Floors
Sewer Public Sewer
Water Public
Architectural Style Transitional
Level or Stories 1
Additional Building Above Grade, Below Grade
Structure Type 9'+ Ceilings
New Construction N
Schools
School District The School District Of Philadelphia
Others
Pets Allowed N
HOA Fee Include Common Area Maintenance,Ext Bldg Maint,Management,Sewer,Snow Removal,Trash,Water
Senior Community No
Tax ID 888800044
Ownership Other
SqFt Source Assessor

GET MORE INFORMATION





