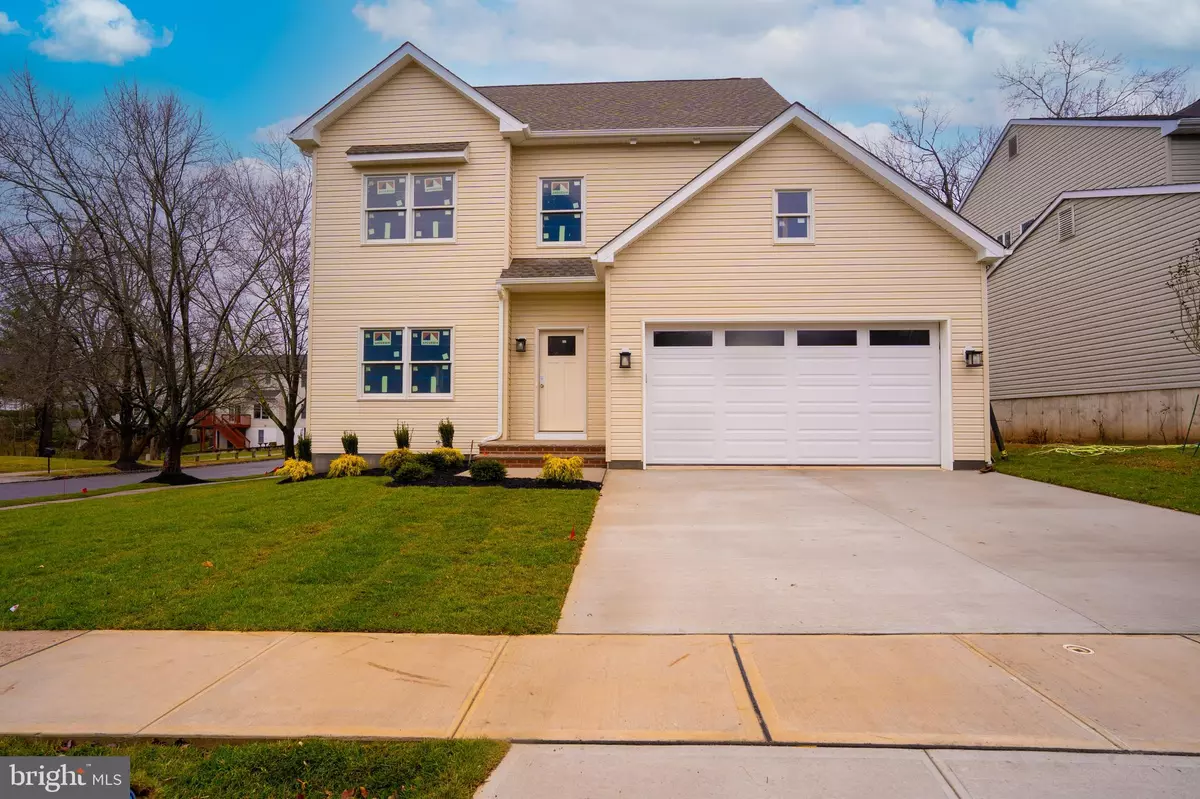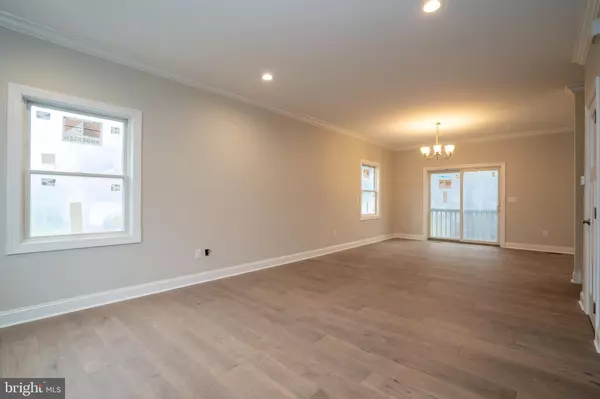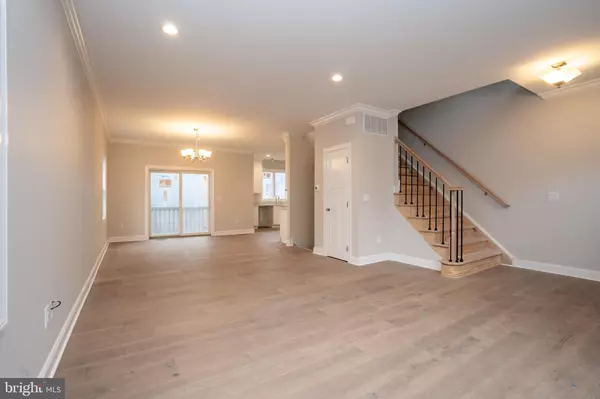22 BAYBERRY DR Princeton, NJ 08540
4 Beds
4 Baths
1,959 SqFt
UPDATED:
01/16/2025 03:20 PM
Key Details
Property Type Single Family Home
Sub Type Detached
Listing Status Pending
Purchase Type For Sale
Square Footage 1,959 sqft
Price per Sqft $610
Subdivision Princeton Greens
MLS Listing ID NJME2045396
Style Colonial
Bedrooms 4
Full Baths 4
HOA Fees $200/mo
HOA Y/N Y
Abv Grd Liv Area 1,959
Originating Board BRIGHT
Annual Tax Amount $3,841
Tax Year 2023
Lot Size 7,492 Sqft
Acres 0.17
Property Description
Custom wrought iron railings and molding throughout the house.
Andersen 400 Series windows for superior energy efficiency and elegant design.
Custom kitchen cabinets that blend style with functionality, featuring a center island and vented stove hood.
Wet bed flooring in all bathrooms, ensuring durability and easy maintenance.
A bedroom and full bath on the first floor for added convenience.
Superior Walls in the basement for enhanced durability and insulation.
High-efficiency heating and HVAC systems for year-round comfort and energy savings.
Sprinkler system for lawn maintenance.
Concrete driveway leading to a 2-car garage with openers and key pads.
Fully finished basement with a full bath, providing additional living or entertainment space.
Don't miss this opportunity to own a meticulously designed home in a sought-after location. Contact us today to schedule your private viewing!
Location
State NJ
County Mercer
Area West Windsor Twp (21113)
Zoning R150
Rooms
Basement Fully Finished
Interior
Hot Water Natural Gas
Heating Forced Air
Cooling Central A/C
Heat Source Natural Gas
Exterior
Parking Features Built In
Garage Spaces 2.0
Water Access N
Accessibility None
Attached Garage 2
Total Parking Spaces 2
Garage Y
Building
Story 2
Foundation Concrete Perimeter
Sewer Private Sewer
Water Public
Architectural Style Colonial
Level or Stories 2
Additional Building Above Grade
New Construction Y
Schools
School District West Windsor-Plainsboro Regional
Others
Senior Community No
Tax ID 13-00007-00260 01
Ownership Fee Simple
SqFt Source Estimated
Special Listing Condition Standard

GET MORE INFORMATION





