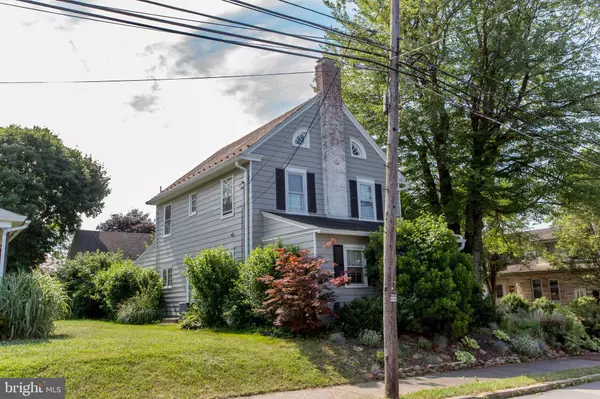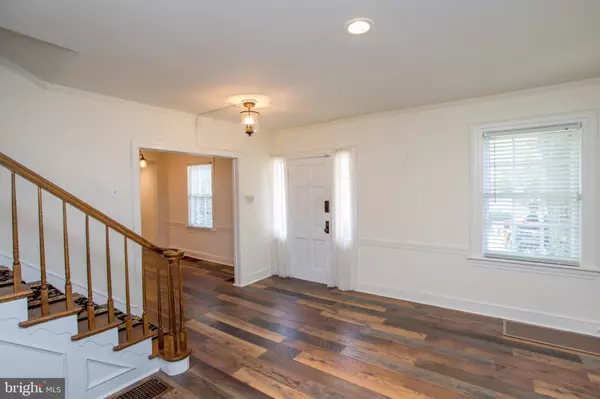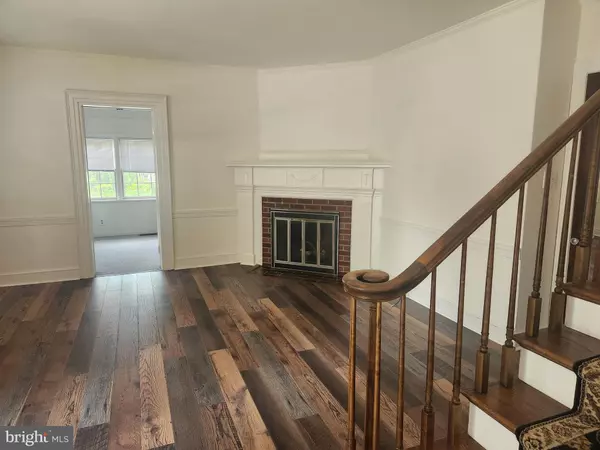
105 WILSON AVE Hellertown, PA 18055
4 Beds
3 Baths
2,342 SqFt
OPEN HOUSE
Sun Dec 15, 1:00pm - 3:00pm
UPDATED:
12/13/2024 02:01 AM
Key Details
Property Type Single Family Home
Sub Type Detached
Listing Status Active
Purchase Type For Sale
Square Footage 2,342 sqft
Price per Sqft $192
Subdivision None Avalable
MLS Listing ID PANH2005938
Style Colonial
Bedrooms 4
Full Baths 2
Half Baths 1
HOA Y/N N
Abv Grd Liv Area 2,342
Originating Board BRIGHT
Year Built 1926
Annual Tax Amount $5,547
Tax Year 2023
Lot Size 6,000 Sqft
Acres 0.14
Lot Dimensions 51 x 122
Property Description
Location
State PA
County Northampton
Area Hellertown Boro (12415)
Zoning R1
Rooms
Other Rooms Living Room, Dining Room, Primary Bedroom, Bedroom 2, Bedroom 3, Kitchen, Family Room, Sun/Florida Room, Laundry, Storage Room, Bathroom 1, Bathroom 2, Attic, Half Bath
Basement Full
Main Level Bedrooms 1
Interior
Interior Features Attic, Built-Ins, Ceiling Fan(s), Dining Area, Family Room Off Kitchen, Floor Plan - Open, Floor Plan - Traditional, Kitchen - Galley, Pantry, Primary Bath(s), Bathroom - Tub Shower, Upgraded Countertops, Wood Floors, Bathroom - Stall Shower
Hot Water Natural Gas
Heating Forced Air
Cooling Central A/C
Inclusions All Kitchen appliances, Washer/Dryer "as is"
Equipment Built-In Microwave, Built-In Range, Dishwasher, Disposal, Icemaker, Refrigerator, Washer, Dryer, Water Heater
Fireplace N
Appliance Built-In Microwave, Built-In Range, Dishwasher, Disposal, Icemaker, Refrigerator, Washer, Dryer, Water Heater
Heat Source Natural Gas
Laundry Main Floor, Washer In Unit, Dryer In Unit
Exterior
Parking Features Garage - Front Entry, Additional Storage Area
Garage Spaces 2.0
Utilities Available Electric Available, Sewer Available, Water Available, Cable TV Available
Water Access N
View Panoramic, Street
Accessibility None
Total Parking Spaces 2
Garage Y
Building
Lot Description Corner, Front Yard, SideYard(s)
Story 2.5
Foundation Concrete Perimeter
Sewer Public Sewer
Water Public
Architectural Style Colonial
Level or Stories 2.5
Additional Building Above Grade, Below Grade
New Construction N
Schools
Elementary Schools Saucon Valley
Middle Schools Saucon Valley
High Schools Saucon Valley Senior
School District Saucon Valley
Others
Senior Community No
Tax ID Q7NW3A-11-4-0715
Ownership Fee Simple
SqFt Source Assessor
Acceptable Financing Cash, Conventional, VA, FHA
Listing Terms Cash, Conventional, VA, FHA
Financing Cash,Conventional,VA,FHA
Special Listing Condition Standard


GET MORE INFORMATION





