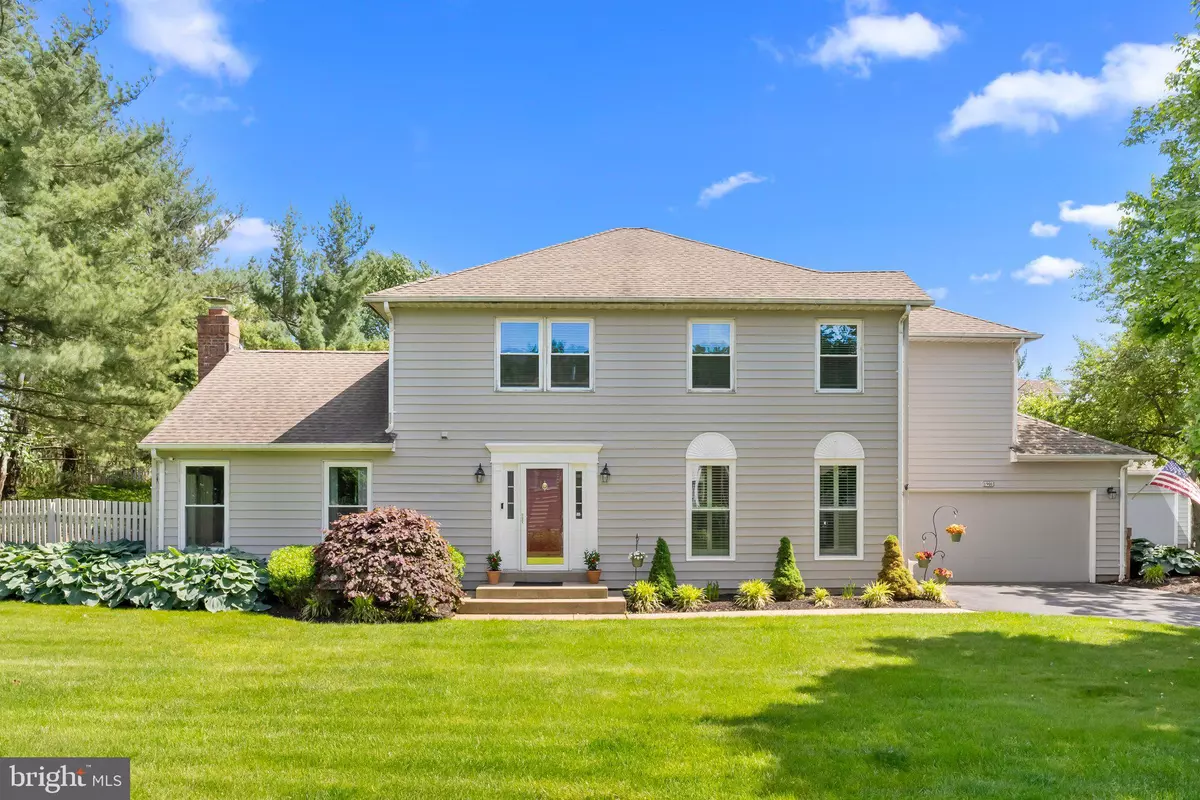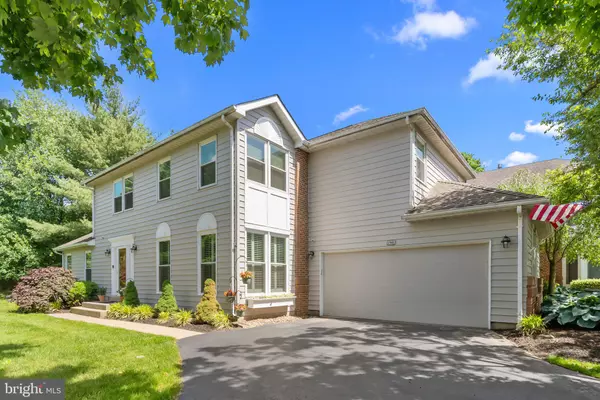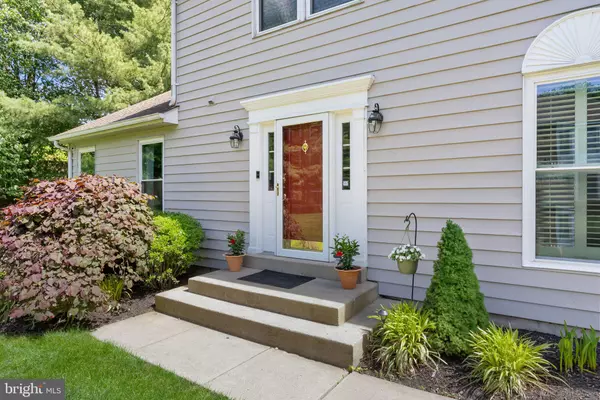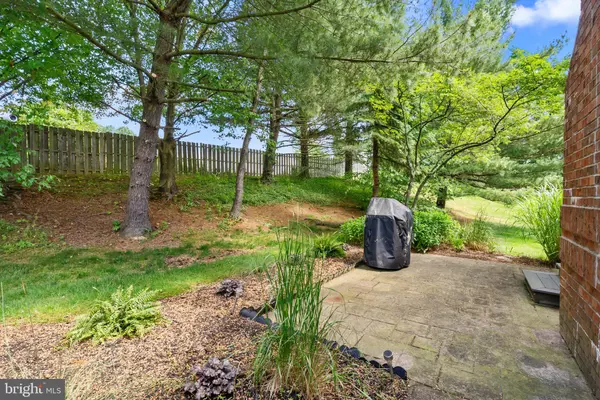1901 BERREL CT Yardley, PA 19067
3 Beds
4 Baths
2,510 SqFt
UPDATED:
12/06/2024 06:10 PM
Key Details
Property Type Single Family Home
Sub Type Detached
Listing Status Pending
Purchase Type For Sale
Square Footage 2,510 sqft
Price per Sqft $288
Subdivision Palmer Farm
MLS Listing ID PABU2072040
Style Traditional
Bedrooms 3
Full Baths 3
Half Baths 1
HOA Fees $330/mo
HOA Y/N Y
Abv Grd Liv Area 2,510
Originating Board BRIGHT
Year Built 1990
Annual Tax Amount $10,236
Tax Year 2024
Lot Size 7,104 Sqft
Acres 0.16
Property Description
Location
State PA
County Bucks
Area Lower Makefield Twp (10120)
Zoning R4
Rooms
Basement Fully Finished, Workshop
Interior
Hot Water Natural Gas
Heating Forced Air
Cooling Central A/C
Fireplaces Number 1
Fireplace Y
Heat Source Natural Gas
Exterior
Parking Features Garage - Front Entry
Garage Spaces 2.0
Water Access N
Accessibility None
Attached Garage 2
Total Parking Spaces 2
Garage Y
Building
Story 2
Foundation Concrete Perimeter
Sewer Public Sewer
Water Public
Architectural Style Traditional
Level or Stories 2
Additional Building Above Grade, Below Grade
New Construction N
Schools
High Schools Pennsbury
School District Pennsbury
Others
HOA Fee Include Common Area Maintenance,Lawn Maintenance,Snow Removal,Trash,Other
Senior Community No
Tax ID 20-014-138
Ownership Fee Simple
SqFt Source Assessor
Special Listing Condition Standard

GET MORE INFORMATION





