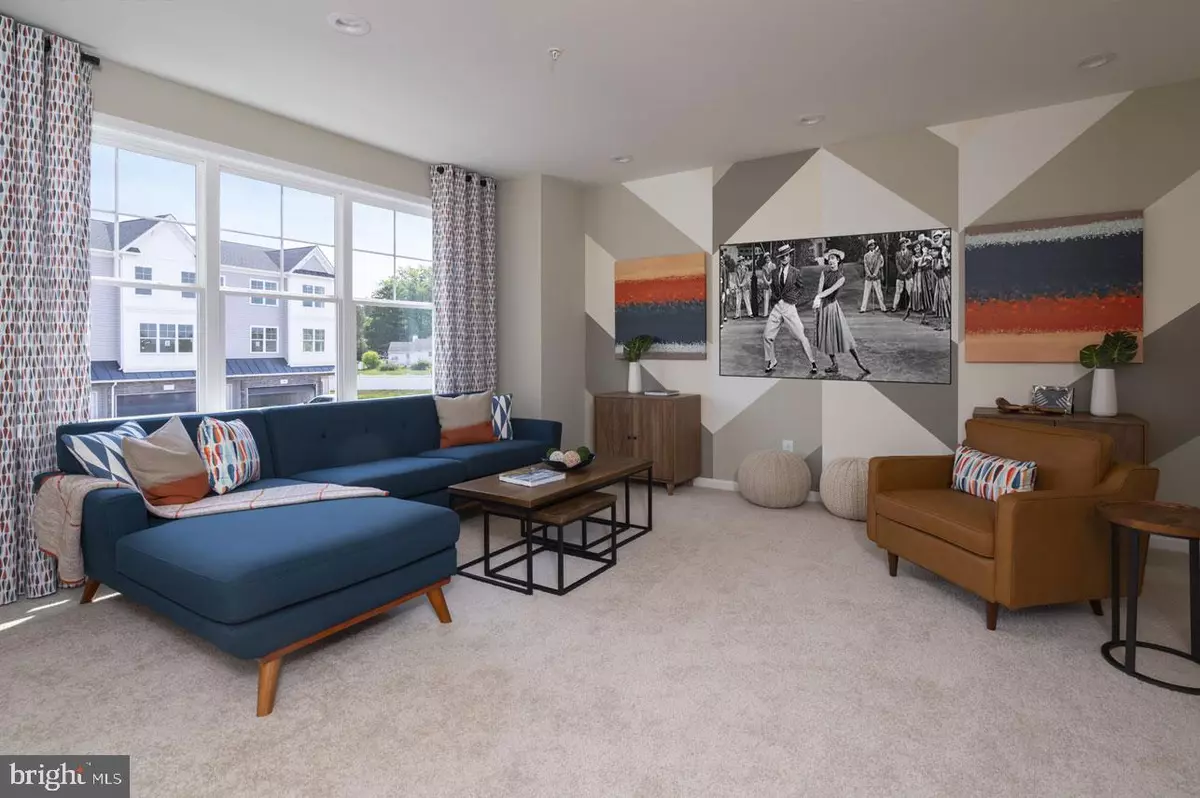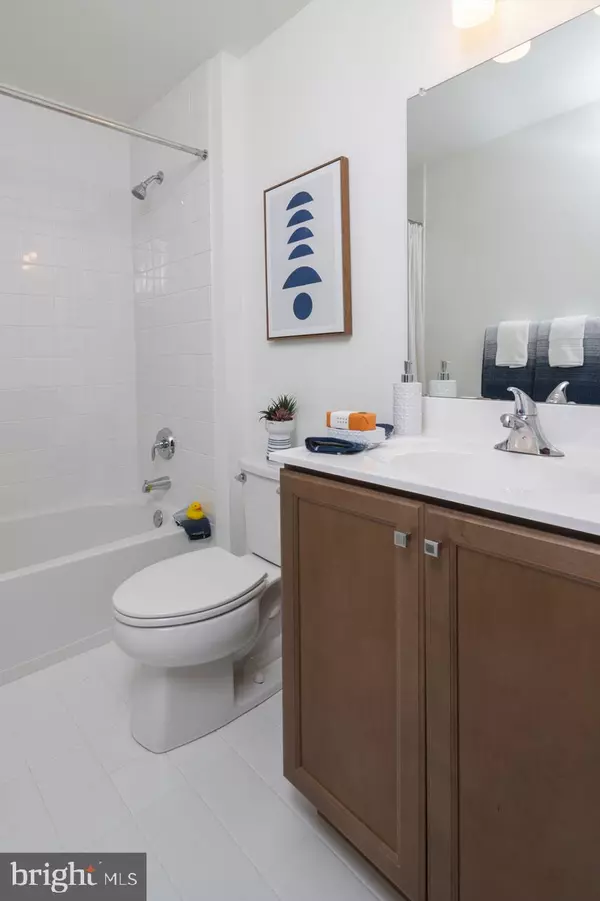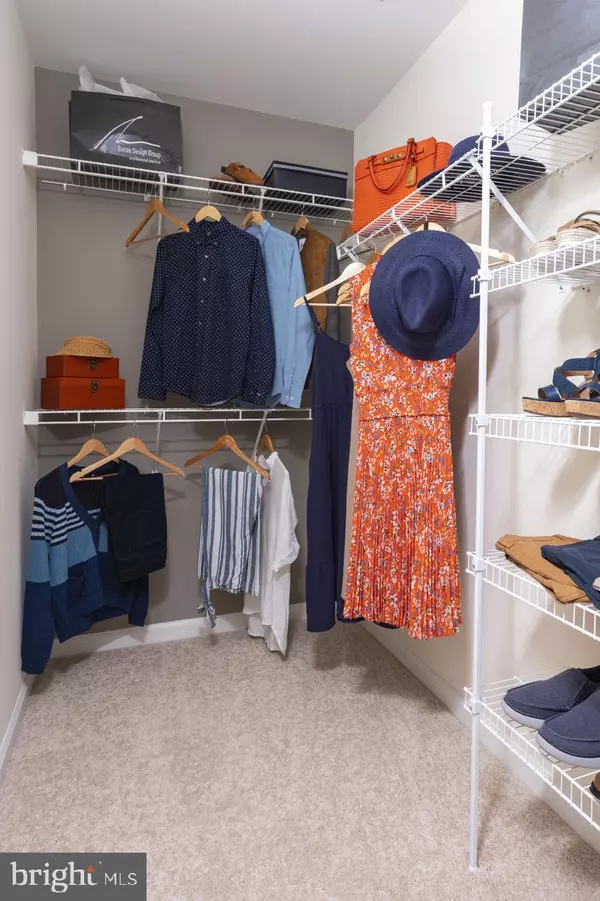52 BECKER DR #24 Chalfont, PA 18914
3 Beds
3 Baths
1,936 Sqft Lot
UPDATED:
01/08/2025 05:22 AM
Key Details
Property Type Townhouse
Sub Type Interior Row/Townhouse
Listing Status Active
Purchase Type For Sale
Subdivision Chalfont
MLS Listing ID PABU2072028
Style Traditional
Bedrooms 3
Full Baths 2
Half Baths 1
HOA Fees $160/mo
HOA Y/N Y
Originating Board BRIGHT
Year Built 2024
Annual Tax Amount $465
Tax Year 2024
Lot Size 1,936 Sqft
Acres 0.04
Lot Dimensions 0.00 x 0.00
Property Description
This Jordan floorplan offers 3 bedrooms, 2 full baths, and 1 half bath.
With a front entry, this first floor welcomes you with a cozy foyer and a rear flex room with sliding glass door to the rear exterior. Head upstairs to your main living area, which provides an eat-in kitchen and dining room, with access to your rear Trex deck, powder room and spacious great room.
The third floor offers 3 bedrooms, including an owner's suite with an elegant full bath and walk-in closet. 2 additional bedrooms, hall bath, and laundry room.
Don't miss out on handpicking all interior finishes at our Design Studio!
Contact today for more information!
Location
State PA
County Bucks
Area Chalfont Boro (10107)
Zoning CC
Direction East
Interior
Interior Features Carpet, Crown Moldings, Dining Area, Kitchen - Eat-In, Kitchen - Island, Recessed Lighting, Bathroom - Stall Shower, Bathroom - Tub Shower, Walk-in Closet(s), Wood Floors
Hot Water Electric
Heating Forced Air
Cooling Central A/C
Flooring Ceramic Tile, Carpet, Hardwood
Equipment Built-In Microwave, Built-In Range, Dishwasher
Furnishings No
Fireplace N
Window Features Low-E
Appliance Built-In Microwave, Built-In Range, Dishwasher
Heat Source Natural Gas
Laundry Upper Floor
Exterior
Exterior Feature Deck(s), Patio(s)
Parking Features Garage - Front Entry, Inside Access
Garage Spaces 4.0
Utilities Available Under Ground
Water Access N
Roof Type Architectural Shingle
Accessibility None
Porch Deck(s), Patio(s)
Attached Garage 2
Total Parking Spaces 4
Garage Y
Building
Story 3
Foundation Slab
Sewer Public Sewer
Water Public
Architectural Style Traditional
Level or Stories 3
Additional Building Above Grade, Below Grade
Structure Type 9'+ Ceilings,Dry Wall
New Construction Y
Schools
School District Central Bucks
Others
Pets Allowed Y
Senior Community No
Tax ID 07-012-008-036
Ownership Fee Simple
SqFt Source Assessor
Acceptable Financing Cash, Conventional, FHA, VA
Horse Property N
Listing Terms Cash, Conventional, FHA, VA
Financing Cash,Conventional,FHA,VA
Special Listing Condition Standard
Pets Allowed Number Limit

GET MORE INFORMATION





