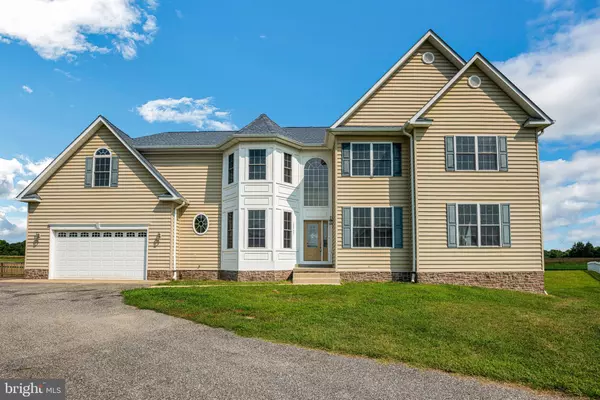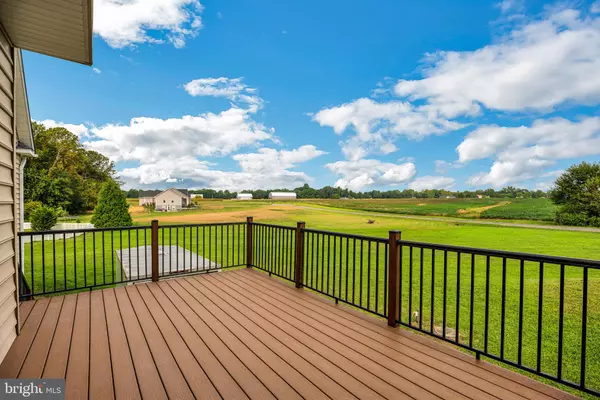
28560 PLATEAU LN Mechanicsville, MD 20659
6 Beds
6 Baths
5,462 SqFt
UPDATED:
11/05/2024 03:27 PM
Key Details
Property Type Single Family Home
Sub Type Detached
Listing Status Active
Purchase Type For Sale
Square Footage 5,462 sqft
Price per Sqft $133
Subdivision Wilson Copsey
MLS Listing ID MDSM2019084
Style Colonial
Bedrooms 6
Full Baths 5
Half Baths 1
HOA Y/N N
Abv Grd Liv Area 4,050
Originating Board BRIGHT
Year Built 2008
Annual Tax Amount $5,412
Tax Year 2023
Lot Size 1.110 Acres
Acres 1.11
Property Description
With an expansive above-grade square footage of 4050, this 6-bedroom residence ensures ample space for your family and guests. 2x6 construction gives the home a solid feel and well-insulated walls. The roof was replaced in October 2020 with a transferable warranty. The main floor boasts a convenient and private primary bedroom, allowing for easy accessibility and comfort. You'll find a total of 5 full bathrooms throughout the home, 3 of which are equipped with a soothing Jacuzzi tub for those moments of relaxation.
The master en-suite bathroom elevates the bathing experience with a 4-foot by 12-foot oversized walk-in shower, adorned with dual shower heads and a separate Jacuzzi tub, creating a spa-like ambiance right in the comfort of your home. The newly installed Brazilian Chestnut hardwood floors in the foyer, living room, and master bedroom add an elegant touch to the living space, exuding warmth and sophistication.
Descend to the below-grade area, where approximately 1412 finished square feet await your imagination to suit your preferences, with plenty of space for recreation, a pool table, and/or recreational entertainment. Additionally, the basement has ground level access. Complete with a wet bar and ceramic tile flooring, it offers an ideal space for entertaining guests or spending quality family time. The on-grade walkout basement design grants easy access to the outdoor surroundings.
The property prides itself on its geothermal heating and cooling system, featuring 3 zones (one for each floor), to provide good temperature control on those hot summer days. Controlled by internet-connected smart thermostats, you can control the temperature from an app on your phone. Geothermal systems are incredibly energy-efficient and environmentally friendly. They harness the consistent temperature of the earth to provide heating in the winter and cooling in the summer, significantly reducing energy consumption and utility costs. Moreover, they release no harmful emissions, making them a greener choice for conscientious homeowners.
The exterior of the house showcases Carolina Bead Siding, lending it a charming and timeless appeal. A 185-square-foot Trex deck offers both practicality and the perfect space for outdoor gatherings, allowing you to take in the picturesque farm views that surround the property.
The 2-car garage with a 12-foot high ceiling is wired for EV, electric car charging.
The well-appointed kitchen features stainless steel appliances paired with granite countertops, creating a culinary opportunity for cooking enthusiasts. The property is serviced by a private well and septic system.
Additional amenities include an asphalt driveway with parking and a separate road access to the backyard. Two laundry service hook-ups add convenience, and two gas fireplaces create a cozy ambiance on chilly evenings. The one-acre cleared lot provides plenty of open space, allowing for various outdoor activities and gardening. Close proximity to the St. Mary's walking/bicycle trail.
With no HOA restrictions, you have the freedom to fully enjoy and personalize this exceptional property according to your preferences and lifestyle.
In conclusion, this property is a remarkable residence offering an abundance of space, modern amenities, and breathtaking scenic views. The geothermal heating and cooling system highlight the property's commitment to sustainability and reduced energy costs, making it a smart investment for a discerning homeowner. Don't miss the chance to make this exceptional property your new home. Schedule a viewing today and experience the epitome of luxury living in the heart of Mechanicsville.
Location
State MD
County Saint Marys
Zoning RL
Rooms
Other Rooms Primary Bedroom
Basement Full, Fully Finished
Main Level Bedrooms 1
Interior
Hot Water Other
Heating Heat Pump(s)
Cooling Geothermal
Flooring Hardwood, Carpet, Ceramic Tile, Vinyl
Fireplace N
Heat Source Geo-thermal
Exterior
Water Access N
Roof Type Architectural Shingle
Accessibility None
Garage N
Building
Story 2
Foundation Concrete Perimeter
Sewer Mound System
Water Well
Architectural Style Colonial
Level or Stories 2
Additional Building Above Grade, Below Grade
Structure Type 9'+ Ceilings,Dry Wall
New Construction N
Schools
School District St. Mary'S County Public Schools
Others
Pets Allowed Y
Senior Community No
Tax ID 1905064899
Ownership Fee Simple
SqFt Source Estimated
Acceptable Financing Cash, Conventional, VA
Listing Terms Cash, Conventional, VA
Financing Cash,Conventional,VA
Special Listing Condition Standard
Pets Allowed No Pet Restrictions


GET MORE INFORMATION





