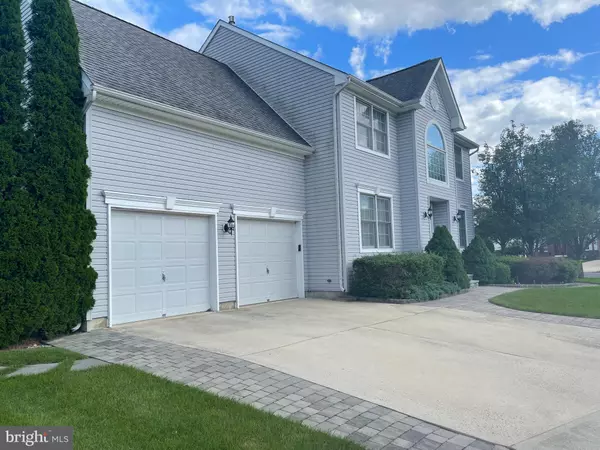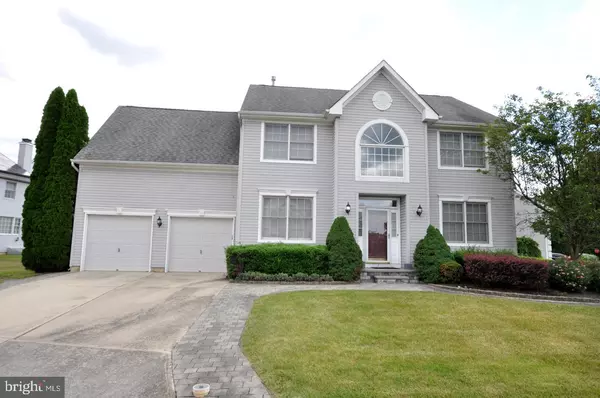
7 GREENBRIER DR Westampton, NJ 08060
4 Beds
3 Baths
2,326 SqFt
UPDATED:
12/04/2024 03:40 PM
Key Details
Property Type Single Family Home
Sub Type Detached
Listing Status Under Contract
Purchase Type For Sale
Square Footage 2,326 sqft
Price per Sqft $257
Subdivision Deerwood Country C
MLS Listing ID NJBL2065882
Style Colonial,Contemporary
Bedrooms 4
Full Baths 2
Half Baths 1
HOA Y/N N
Abv Grd Liv Area 2,326
Originating Board BRIGHT
Year Built 2003
Annual Tax Amount $7,524
Tax Year 2022
Lot Size 6,504 Sqft
Acres 0.15
Lot Dimensions 0.00 x 0.00
Property Description
Come tour this home today!
Location
State NJ
County Burlington
Area Westampton Twp (20337)
Zoning RESIDENTIAL
Rooms
Basement Sump Pump, Full
Interior
Hot Water Natural Gas
Heating Forced Air
Cooling Central A/C
Flooring Carpet, Ceramic Tile, Wood
Fireplaces Number 1
Fireplaces Type Gas/Propane
Fireplace Y
Heat Source Natural Gas
Laundry Basement
Exterior
Parking Features Garage - Front Entry, Garage Door Opener, Inside Access
Garage Spaces 4.0
Water Access N
Accessibility None
Attached Garage 2
Total Parking Spaces 4
Garage Y
Building
Story 2
Foundation Other
Sewer Public Sewer
Water Public
Architectural Style Colonial, Contemporary
Level or Stories 2
Additional Building Above Grade, Below Grade
New Construction N
Schools
High Schools Rancocas Valley Reg. H.S.
School District Westampton Township Public Schools
Others
Pets Allowed Y
Senior Community No
Tax ID 37-01001 06-00004
Ownership Fee Simple
SqFt Source Assessor
Acceptable Financing Cash, Conventional, FHA
Horse Property N
Listing Terms Cash, Conventional, FHA
Financing Cash,Conventional,FHA
Special Listing Condition Standard
Pets Allowed Cats OK, Dogs OK


GET MORE INFORMATION





