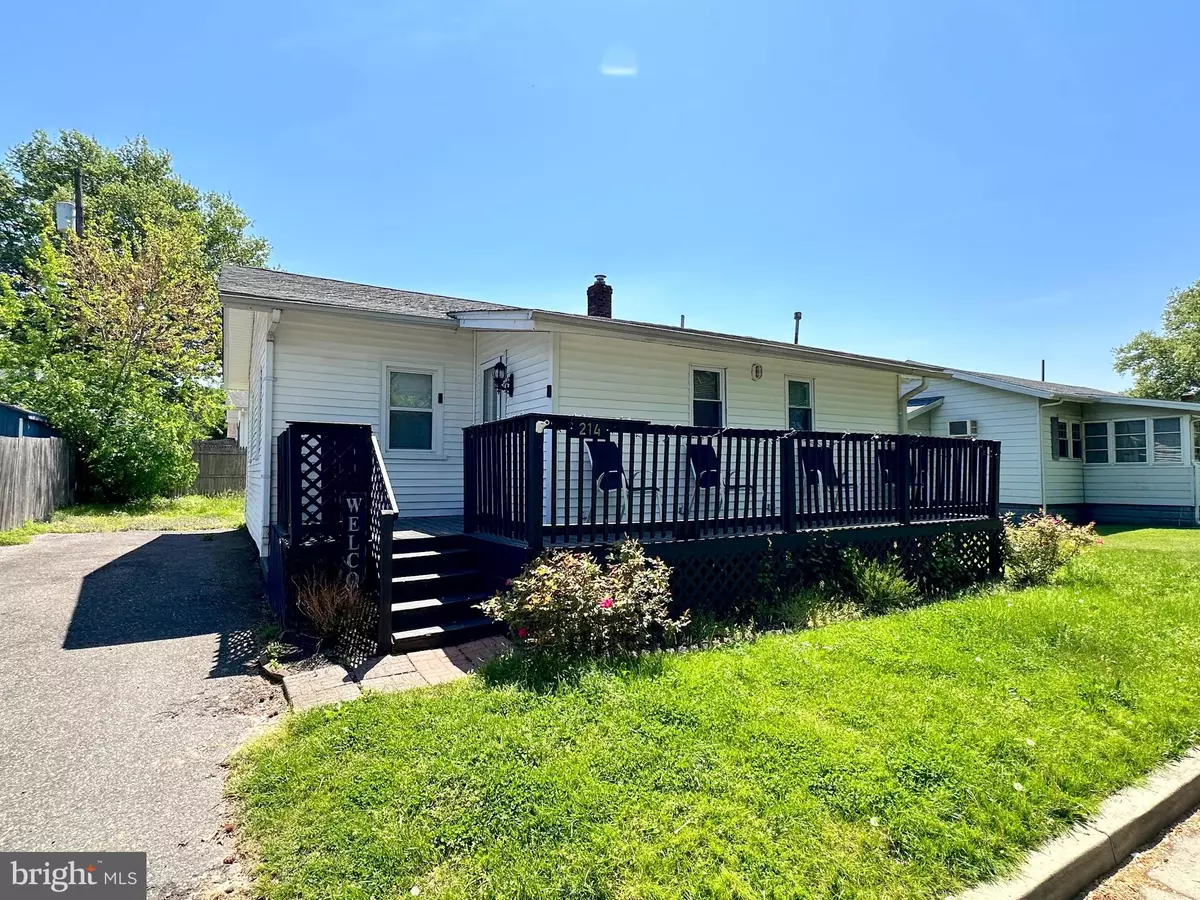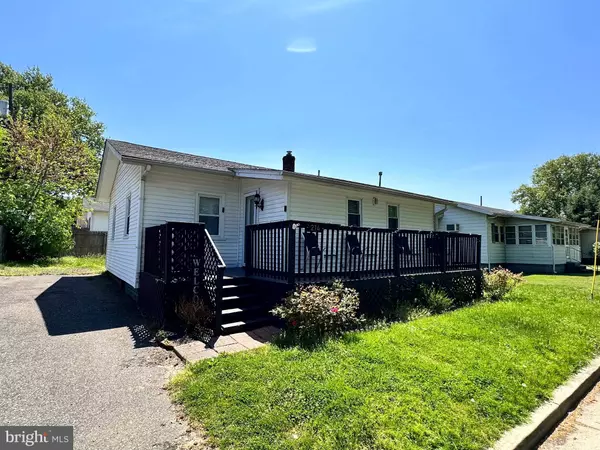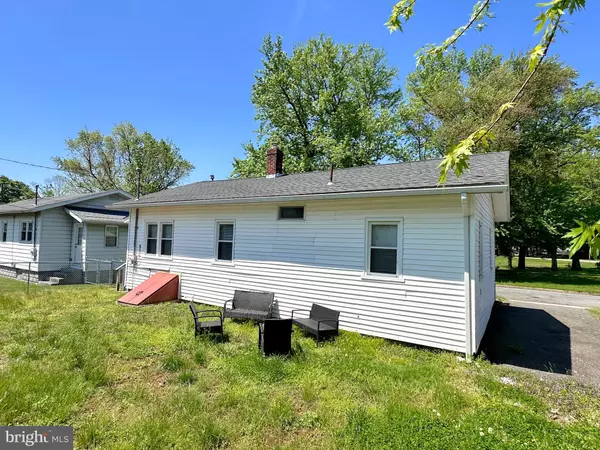214 HARRISON ST Deepwater, NJ 08023
3 Beds
1 Bath
1,051 SqFt
UPDATED:
01/03/2025 04:08 PM
Key Details
Property Type Single Family Home
Sub Type Detached
Listing Status Pending
Purchase Type For Sale
Square Footage 1,051 sqft
Price per Sqft $161
Subdivision None Available
MLS Listing ID NJSA2010842
Style Ranch/Rambler
Bedrooms 3
Full Baths 1
HOA Y/N N
Abv Grd Liv Area 1,051
Originating Board BRIGHT
Year Built 1917
Annual Tax Amount $4,009
Tax Year 2023
Lot Size 3,920 Sqft
Acres 0.09
Lot Dimensions 61.00 x 65.00
Property Description
This property is currently tenant-occupied, on a month-to-month lease. The current lease expired October 31, 2024, making it an opportunity for both investors and primary home owners. Whether you're looking for a personal residence or a rental property, this home offers both appeal and functionality.
Location
State NJ
County Salem
Area Pennsville Twp (21709)
Zoning RES
Rooms
Main Level Bedrooms 3
Interior
Interior Features Ceiling Fan(s)
Hot Water Natural Gas, Electric
Heating Forced Air
Cooling Central A/C, Other
Equipment Oven - Self Cleaning
Fireplace N
Appliance Oven - Self Cleaning
Heat Source Natural Gas, Other
Laundry Main Floor
Exterior
Exterior Feature Deck(s)
Garage Spaces 3.0
Fence Other
Utilities Available Cable TV
Water Access N
Roof Type Shingle
Accessibility None
Porch Deck(s)
Total Parking Spaces 3
Garage N
Building
Lot Description Level, Front Yard, Rear Yard, SideYard(s)
Story 1
Foundation Crawl Space
Sewer Public Sewer
Water Public
Architectural Style Ranch/Rambler
Level or Stories 1
Additional Building Above Grade, Below Grade
New Construction N
Schools
Elementary Schools Valley Park
Middle Schools Pennsville
High Schools Pennsville Memorial
School District Pennsville Township Public Schools
Others
Senior Community No
Tax ID 09-00111-00006
Ownership Fee Simple
SqFt Source Estimated
Acceptable Financing Conventional, VA, FHA 203(b)
Listing Terms Conventional, VA, FHA 203(b)
Financing Conventional,VA,FHA 203(b)
Special Listing Condition Standard

GET MORE INFORMATION





