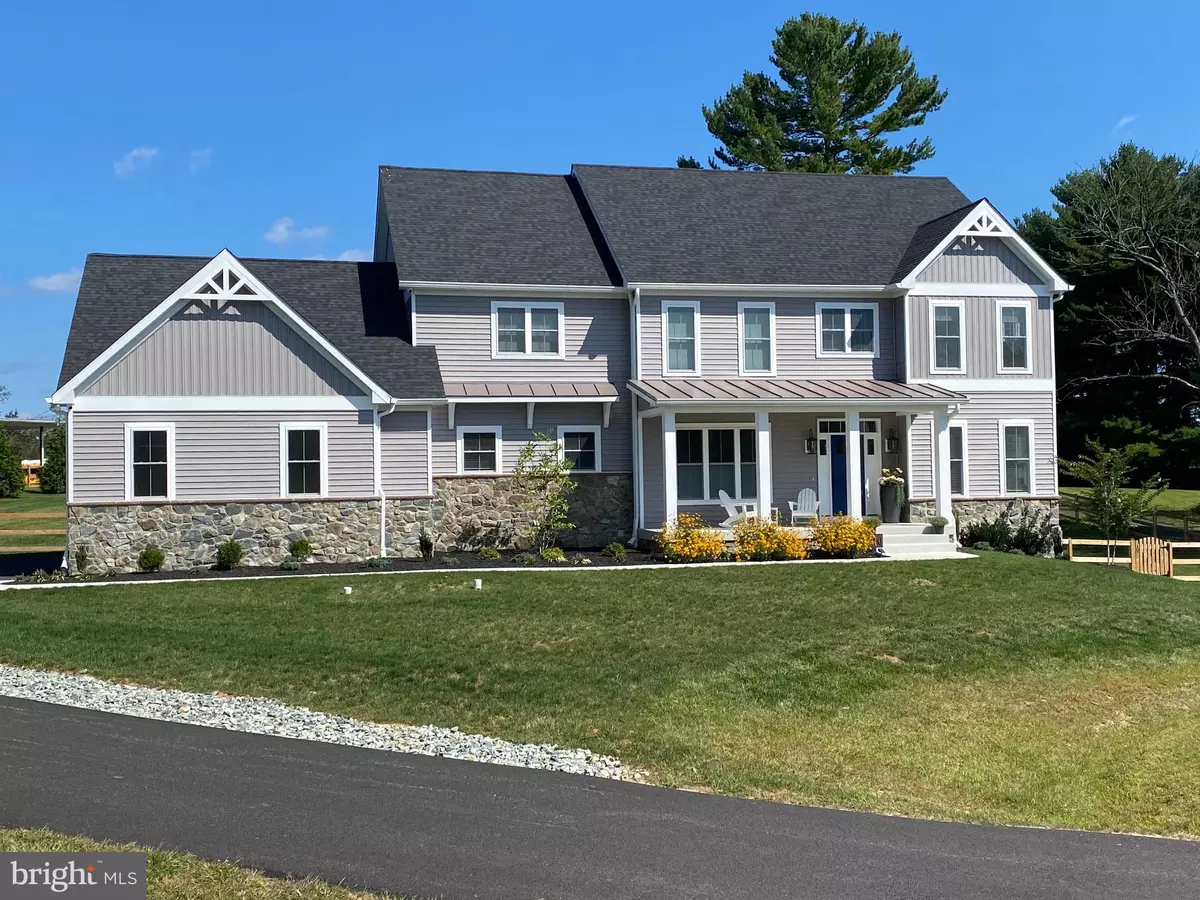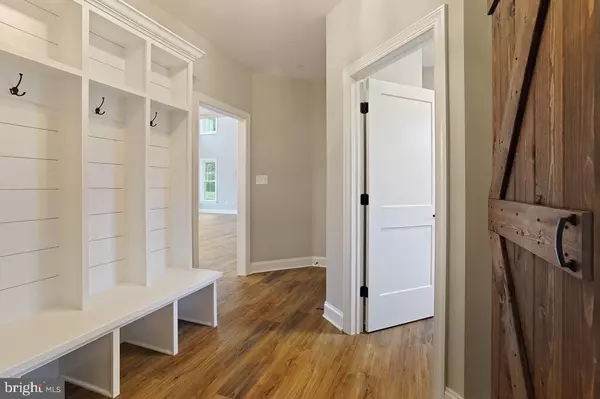
812 OLD JOPPA RD Joppa, MD 21085
4 Beds
4 Baths
3,415 SqFt
UPDATED:
11/12/2024 11:10 PM
Key Details
Property Type Single Family Home
Sub Type Detached
Listing Status Active
Purchase Type For Sale
Square Footage 3,415 sqft
Price per Sqft $336
Subdivision None Available
MLS Listing ID MDHR2030832
Style Colonial,Contemporary,Ranch/Rambler
Bedrooms 4
Full Baths 3
Half Baths 1
HOA Fees $1,000/ann
HOA Y/N Y
Abv Grd Liv Area 3,415
Originating Board BRIGHT
Year Built 2024
Annual Tax Amount $3,815
Tax Year 2024
Lot Size 2.210 Acres
Acres 2.21
Property Description
This property location borders Fallston- north of Mountain Road & west of Old Joppa!
Photos for illustrative purposes.
Imagine having your builder double as your architect, guiding you through every step with over 30 years of expertise and personalized attention. This is more than a transaction; it's a partnership tailored to your vision, ensuring unparalleled one-on-one customer service.
Nestled in a sought-after, yet secluded locale, this prime land offers the ideal blend of convenience and privacy. Your every upgrade and custom request can be seamlessly accommodated, making your dream home truly yours.
With major routes to all your essentials and favorite destinations just moments away, you'll enjoy effortless access to everything you need and desire. Act now to secure one of the available lots in this coveted location. Don't miss out—call our listing agent today and let's turn your dream into reality!
Price subject to build-out. Storm Water Management thru HOA.
Location
State MD
County Harford
Zoning AG
Rooms
Basement Poured Concrete
Main Level Bedrooms 4
Interior
Interior Features Built-Ins
Hot Water Propane
Heating Heat Pump - Gas BackUp
Cooling Central A/C
Fireplaces Number 1
Fireplaces Type Gas/Propane
Inclusions Builder warranty
Furnishings No
Fireplace Y
Heat Source Propane - Owned
Laundry Main Floor
Exterior
Garage Garage - Side Entry, Garage Door Opener, Inside Access
Garage Spaces 3.0
Waterfront N
Water Access N
View Garden/Lawn, Panoramic, Scenic Vista, Trees/Woods
Accessibility None
Road Frontage Private, Road Maintenance Agreement
Attached Garage 3
Total Parking Spaces 3
Garage Y
Building
Story 3
Foundation Concrete Perimeter, Passive Radon Mitigation, Slab
Sewer Private Septic Tank
Water Well
Architectural Style Colonial, Contemporary, Ranch/Rambler
Level or Stories 3
Additional Building Above Grade, Below Grade
New Construction Y
Schools
Elementary Schools Youths Benefit
Middle Schools Fallston
High Schools Fallston
School District Harford County Public Schools
Others
Pets Allowed Y
HOA Fee Include Road Maintenance,Common Area Maintenance
Senior Community No
Tax ID 1303063836
Ownership Fee Simple
SqFt Source Estimated
Acceptable Financing Cash, Conventional, FHA, VA
Horse Property N
Listing Terms Cash, Conventional, FHA, VA
Financing Cash,Conventional,FHA,VA
Special Listing Condition Standard
Pets Description Case by Case Basis


GET MORE INFORMATION





