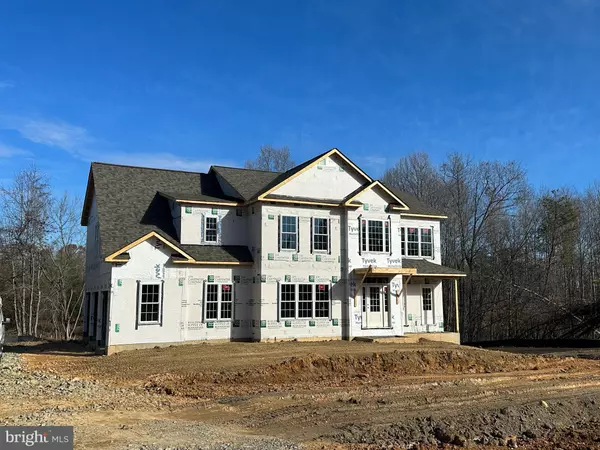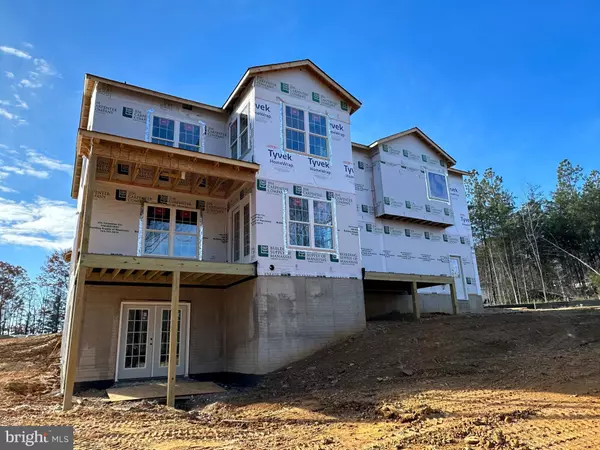12533 JOSEPHINE LANE #20 Fredericksburg, VA 22407
4 Beds
4 Baths
3,550 SqFt
UPDATED:
12/19/2024 06:48 PM
Key Details
Property Type Single Family Home
Sub Type Detached
Listing Status Active
Purchase Type For Sale
Square Footage 3,550 sqft
Price per Sqft $270
Subdivision None Available
MLS Listing ID VASP2021654
Style Colonial
Bedrooms 4
Full Baths 3
Half Baths 1
HOA Fees $1,000/ann
HOA Y/N Y
Abv Grd Liv Area 3,550
Originating Board BRIGHT
Year Built 2023
Annual Tax Amount $250
Tax Year 2023
Lot Size 2.100 Acres
Acres 2.1
Property Description
As you step into the main level foyer, the SPC flooring welcomes you, creating a seamless flow throughout the home. To your right, a well-appointed office with outside access beckons, perfect for an at-home business. To the left, an elegant formal dining room awaits, setting the tone for sophisticated gatherings.
The living room, a testament to grandeur, captivates with a gas fireplace as its focal point, complemented by 9 ft ceilings that impart an airy and expansive ambiance. Adjacent to the living room, discover a kitchen designed for culinary enthusiasts, boasting granite countertops, ample storage with cabinets, and a generously sized pantry. The breakfast room, bathed in natural light, provides additional seating and grants access to the screen porch and open deck—a perfect fusion of indoor and outdoor living.
On the main level, a strategically placed half bathroom ensures convenience for entertaining guests.
As you ascend to the upper level, a media room awaits, adorned with crown molding, chair railing, and stunning built-in shelving—an ideal space for relaxation and entertainment. To the right of the media room, a spacious bedroom with a full bath offers a private retreat. To the left, the primary bedroom awaits, featuring a sitting room and a spa-like oasis. Indulge in the luxury of dual vanities, a soaking tub, a stall shower with dual shower heads, and a grand walk-in closet. Down the hall, two additional spacious bedrooms share a jack-and-jill full bathroom, and a conveniently located laundry room enhances practicality.
The basement, a walk-out space with rough-ins for a bathroom, invites the opportunity for customization and expansion. Outside, an impressive 3-car garage and ample space for play on 2+ acres ensure that every aspect of this property is designed for a life well-lived.
Explore additional options such as elevators and finished basements, elevating this home to the epitome of luxury living.
Step into the realm of luxury living at Joseph's Landing. Your ideal residence awaits in this exclusive enclave, a testament to luxury. Take the chance to wander through, envision your future, and secure your own piece of paradise before these coveted lots vanish. Join us and become a part of this unparalleled lifestyle—arrange your visit now to select the ideal canvas for your dreams. The clock is ticking so act swiftly.
Location
State VA
County Spotsylvania
Zoning R1
Direction South
Rooms
Other Rooms Dining Room, Primary Bedroom, Bedroom 2, Bedroom 3, Bedroom 4, Kitchen, Family Room, Basement, Foyer, Breakfast Room, Laundry, Office, Media Room, Bathroom 2, Bathroom 3, Primary Bathroom, Half Bath, Screened Porch
Basement Daylight, Full, Heated, Interior Access, Outside Entrance, Poured Concrete, Rear Entrance, Rough Bath Plumb, Walkout Level, Windows, Water Proofing System
Interior
Interior Features Breakfast Area, Built-Ins, Ceiling Fan(s), Crown Moldings, Chair Railings, Dining Area, Entry Level Bedroom, Pantry, Primary Bath(s), Store/Office, Other, Formal/Separate Dining Room, Bathroom - Soaking Tub
Hot Water 60+ Gallon Tank, Electric
Heating Heat Pump - Electric BackUp
Cooling Heat Pump(s)
Flooring Other
Fireplaces Number 1
Fireplaces Type Fireplace - Glass Doors, Gas/Propane, Insert, Mantel(s), Marble
Equipment Built-In Microwave, Dishwasher, Refrigerator, Stainless Steel Appliances, Stove
Fireplace Y
Appliance Built-In Microwave, Dishwasher, Refrigerator, Stainless Steel Appliances, Stove
Heat Source Propane - Leased
Laundry Upper Floor
Exterior
Exterior Feature Balcony, Porch(es), Deck(s)
Parking Features Garage - Side Entry, Garage Door Opener, Inside Access, Oversized
Garage Spaces 6.0
Water Access N
View Trees/Woods
Roof Type Shingle
Accessibility 2+ Access Exits, 32\"+ wide Doors, 36\"+ wide Halls, >84\" Garage Door, Doors - Lever Handle(s), Doors - Swing In
Porch Balcony, Porch(es), Deck(s)
Road Frontage State
Attached Garage 3
Total Parking Spaces 6
Garage Y
Building
Lot Description Backs to Trees, Front Yard, Interior, Level, Rear Yard
Story 3
Foundation Concrete Perimeter
Sewer Septic Permit Issued
Water Well
Architectural Style Colonial
Level or Stories 3
Additional Building Above Grade
Structure Type 9'+ Ceilings,2 Story Ceilings,Dry Wall
New Construction Y
Schools
Elementary Schools Chancellor
Middle Schools Chancellor
High Schools Riverbend
School District Spotsylvania County Public Schools
Others
Senior Community No
Tax ID NO TAX RECORD
Ownership Fee Simple
SqFt Source Estimated
Security Features Fire Detection System,Main Entrance Lock,Smoke Detector
Acceptable Financing VA, Variable, Private, FHA, Conventional, Cash
Horse Property N
Listing Terms VA, Variable, Private, FHA, Conventional, Cash
Financing VA,Variable,Private,FHA,Conventional,Cash
Special Listing Condition Standard

GET MORE INFORMATION





